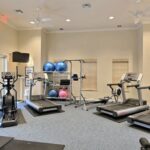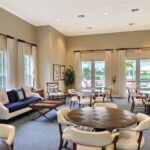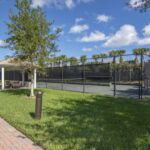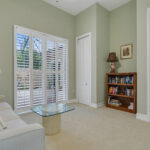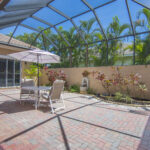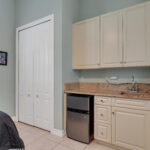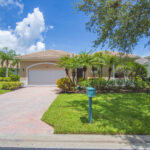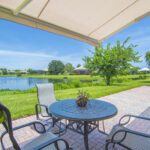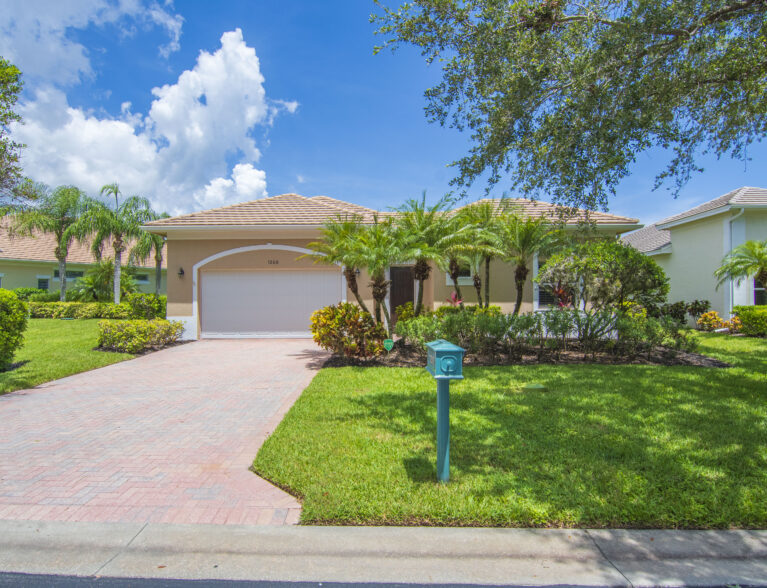
Peace and quiet, luxury and a convenient location are just a few of the many reasons you will want to see the outstanding residence at 1208 Riverwind Circle in the gated Riverwind community.
The subdivision’s winding entrance road features lush spans of grass, tropical trees and plantings. Past the coded front gate, the pleasant woodsy neighborhood exudes welcome and charm.
From the home’s wide drive, a short exterior corridor leads to the main entry door, which opens onto a spacious, screened courtyard, with a privacy wall and fountain.
A lovely stone-edged garden curves along the privacy wall, in colorful contrast to the row of graceful palms towering over the courtyard. Clearly, this wonderful space will be central to your relaxing and entertaining plans.
From the courtyard, four sets of glass sliders open into the casita, kitchen, central living and dining space, and primary suite.
Inside, soaring 10-foot tray ceilings preside above neutral walls and extensive white crown molding, further enhanced by gentle natural light through the sliders, transoms and wide windows.
Past a high double archway, the central living room space extends into the dining room where a striking crystal and metal chandelier extends from a double tray ceiling.
The recently updated kitchen is a total dream, with sleek, white, shelf-top cabinetry, stainless-steel side-by-side fridge, dishwasher, stacked, built-in microwave and oven, and main sink beneath a plantation shuttered window, with a second sink in square storage island. The full-wall splash is a beautiful art element, multi-shade gray ceramic tile with a central tiled design of a graceful water bird above the smooth cooktop. Two large windows along the west side ensure lots of clear ambient light. And there are two pantries! Along the kitchen’s far wall, there’s plenty of room for table and chairs, with a pendant light for illumination.
A glass slider opens onto a long back patio with a pretty view of the sparkling lake behind the house.
Spending time here means you’ll spot all sorts of lake- and lakeside fauna – exotic birds, turtles, fish – with whom you share this natural space. There are beautiful blooming tropical trees and banana palms on either end of the patio, as well as an electric awning to provide shade so you can enjoy this lovely, restful spot during the sunniest times of day.
The home’s laundry room features sink, wall and cabinet storage, and counter space for folding clothes, as well as access to the newly epoxied, two-car-plus garage.
Entered through white French doors, the primary suite is a resort-like retreat with a lofty, double tray ceiling, two ceiling fans, softer-than-soft carpet, and a view of both the beautiful courtyard and the sparkling lake, with access to both. Eastern light flows into the peaceful room via a pair of windows with plantation shutters.
Adjacent to the bedroom is a little room with a gorgeous lake view and ambient light from north and east. It could serve nicely as an office, exercise room, meditation spot, den, whatever you prefer.
You’ll discover Closet Heaven along the hallway to the primary bathroom. There are three large double bifold closets, and, across from them, two large walk-in closets!
The primary bathroom is a showstopper. Taking center stage in the middle of the room is a large oval soaking tub, gleaming white with gold faucet.
Visible behind the tub is the open, wall-to-wall shower, featuring a built in bench at each end and two showerheads – rainforest and hand-held. A pair of high glass transoms let in glimpses of the blue sky.
A long stretch of white cabinetry with gold pulls and fixtures and a full-length mirror, water closet and linen closet complete this spectacular room.
The guest bedroom accesses the patio and features a pair of bifold closets and a bathroom with glass-door shower.
To the right as you enter the courtyard is the cozy, convenient casita/cabana, a quiet retreat and the perfect place for guests, back-from-college kiddo, or fill-in-the-blank. Here, you will find a bedroom with closet, granite-top floor-and-wall storage unit with sink, mini fridge and power outlets. There is also a full bath with shower and access to the courtyard.
Riverwind is conveniently located, just minutes away from everything mainland and beachside Vero have to offer, including fabulous restaurants and shops, resorts, country clubs, championship golf courses, parks, marinas, a USTA tennis complex, live theater, an outstanding fine art museum and miles of clean, uncrowded beaches.
FEATURES for 1208 RIVERWIND CIRCLE
Community: Riverwind
Year built: 2006, with many updates
Construction: Concrete block with tile roof
Home size: 2,757 square feet
Bedrooms: 3 • Bathrooms: 3 full baths
Additional features: Gated community; screened courtyard; new central a/c; split bedrooms; whole house generator; exterior lighting; separate casita/home office; newly painted; newly epoxied 2-car garage; impact glass hurricane protection; eat-in kitchen; new kitchen cabinets; granite countertops; two pantries; laundry room; new recessed LED lighting; 10’ ceilings; walk-in closets; crown molding; ceiling fans; plantation shutters; glass sliders; soaking tub; irrigation sprinkler; rain gutters; clubhouse, tennis and heated community pool
Listing agency: Berkshire Hathaway HomeServices Florida Realty
Listing agent: Chip Landers, 772-473-7888
Listing price: $719,900
Photos provided


