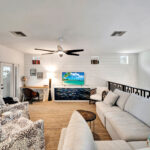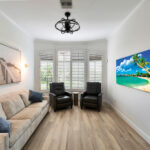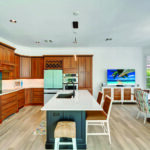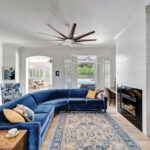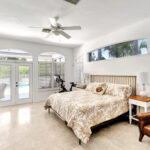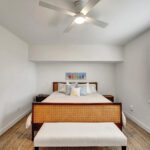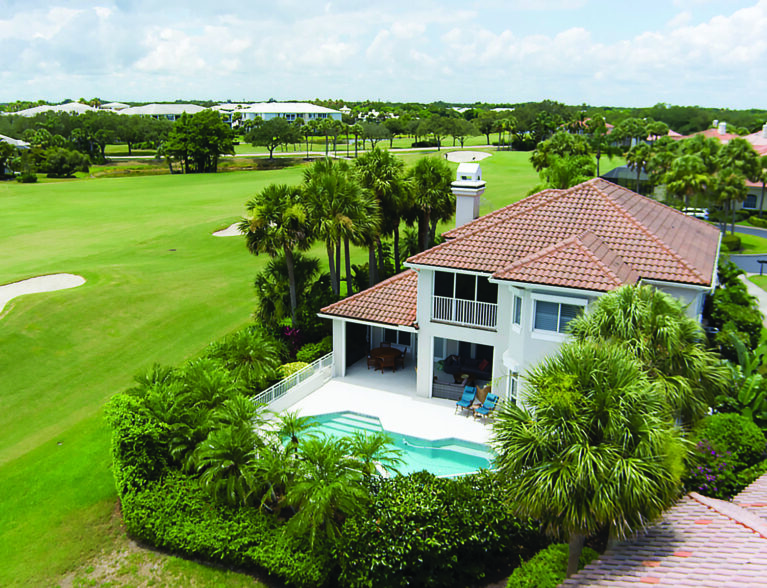
Embraced by exquisite tropical landscaping and nestled at the end of a quiet cul-de-sac, the light-filled house at 1220 Coventry Lane in Grand Harbor’s serene Coventry Island is a beautiful, brilliantly updated family home with lovely golf course views.
The wealth of windows and glass doors at every architectural opportunity ensures an interior vibrant with pure natural light, starting at the entrance, where an arched, mullioned window soars toward the second level. Inside, a splendid open-globe chandelier presides above the lofty foyer.
To the left, as you enter, a handsomely carpeted staircase with a dark banister leads to the second level.
Ahead from the foyer is the central, open living room/dining room space, cooled by a gorgeous, wood-look, nine-blade fan that creates a dramatic contrast with the beautiful white-on-white interior architecture.
Another handsome feature of the living room is the simple black electric fireplace, a sophisticated stand-out within a new full-wall, white shiplap surround.
The upgraded kitchen comes with honey-hued, shelf-top cabinetry, including a lattice wine rack; a deep, single-basin black sink with black faucet; gleaming quartz countertop and glass tile backsplash behind the smooth cooktop; a quartz-top island that encompasses sink and lunch counter; and a chandelier above the kitchen table, which sits within a multi-window bay. An 11-foot impact slider wall opens to the lanai.
Off the spacious living room, what was originally the dining room has been transformed into a sunny space easily reimagined as a den or even a fourth bedroom.
With peaceful, nature-centric views, ceiling fans, and room for numerous furniture configurations, the comfortable but elegant lanai will most certainly become a favorite spot for morning coffee, reading and relaxing, or taking a nice nap.
The lanai is open to the home’s private pool patio, swimming pool and spa.
Rounding out the main floor on the south side is a powder room, and the laundry room, with stacked Whirlpool washer/dryer, sink, storage and window. The laundry room leads into a handy storage space and the only three-car garage in Coventry.
Accessed from the foyer, the home’s north “wing” is occupied solely by the primary suite, a roomy oasis of peace and quiet, with creamy porcelain tiled floors, enough space for a couple comfy chairs, a long, arched transom window high above the headboard, and a large, plantation-shuttered window on either side. Glass French doors with transoms and a wide window occupy the east/lanai side of the suite, so you can walk right out and jump into your beautiful pool for a bracing start to the day.
You’ll find a pair of large, custom walk-in closets along the hallway leading into a stunning bathroom: Whipped cream-hued walls, pale gold flooring, two dove blue/gray vanities on opposite walls, each glowing with gold fixtures, striking stone countertops, curved gold-framed mirror, and a gold light bar with four open-lantern bulbs.
The star here is clearly the double walk-in shower with marble wall and bench on either side, two gold shower heads, stone-tiled floor and a back wall featuring multi-tonal gold tile wainscotting and gray patterned tile continuing to the ceiling. A pair of pocket doors flank this amazing shower, one a closet; the other, the loo.
The home’s second level offers two ensuite bedrooms and a spacious family room/loft enhanced with white shiplap, a great location for relaxing or entertaining, with French door access to the enclosed corner balcony. In an alcove along a wall in the family room/loft is a wet bar, with sink, storage, built-in cooler and open shelves above.
The front bedroom features a ceiling fan/light, two bifold closets and a full bathroom with tub/shower. With a large walk-in closet and spacious bay window, the 12-foot by 22-foot rear bedroom can be considered a second primary. It accesses the balcony, for gorgeous views and a private spot to relax. The ensuite bathroom offers shower, double basin vanity and loo.
As serene and private as is Grand Harbor, it’s also close to everything mainland Vero has to offer, including Cleveland Clinic Indian River Hospital, just minutes away, and the downtown dining and art gallery district. all services, The country club community is equally close to Vero’s renowned oceanside village, with elite boutiques, fine and casual dining, pubs, resorts, country clubs, marinas, an outstanding fine art museum, live theater, parks and, of course, miles of clean, uncrowded, sandy beaches.
Features for 1220 Coventry Lane
Community: Coventry Island in Grand Harbor
Year built: 2000
Construction: CBS, tile roof
Home size: 3,266 square feet
Bedrooms: 3 • Bathrooms: 3.5
Additional features: Tate staffed; 3+-car garage; golf course views; first floor primary suite; 3 ensuite bedrooms; new flooring throughout; covered lanai w/new, power-activated storm screens; heated, saltwater pool/spa; updated kitchen; central vac outlets; crown molding; glass sliders; crown molding and sconces; recessed lighting; ceiling fans; electric fireplace; enclosed upstairs balcony
Listing agency: AMAC Alex MacWilliam, Inc.
Listing agent: Patty Valdes, 772-473-8810
Listing price: $1,495,000
Photos provided

