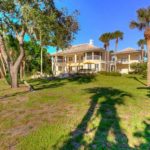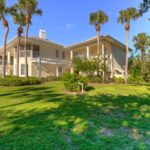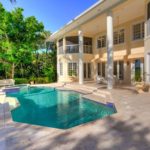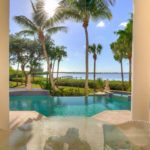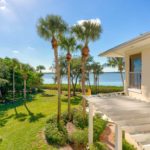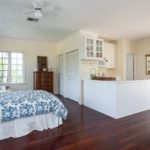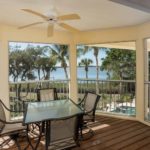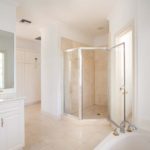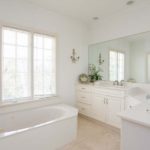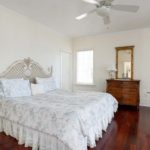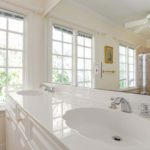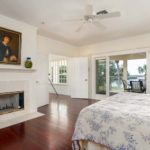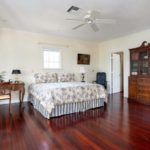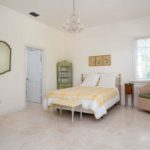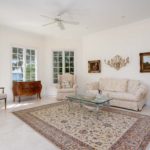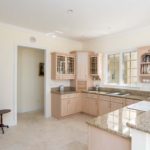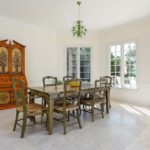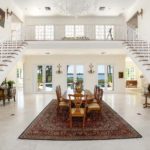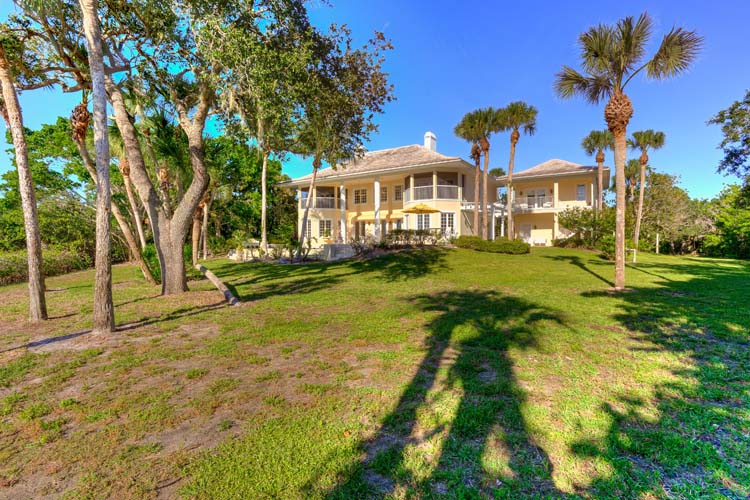
Grand and stately, the European-designed home at 2665 Riverview Court is ensconced within a forest of Spanish moss-draped oak, palm and hibiscus in one of the most naturally beautiful and exclusive island locations on the Treasure Coast.
Upon passing through the main gate into lovely, private Orchid Isle Estates, the atmosphere changes: Here, within this quiet enclave, walkers and cyclists, not vehicles, set the pace; birds sing; the sunlight is softer, dappled through the ancient green canopy, the streets winding respectfully around the aged oaks.
From the street, the entrance lane leading to the home widens toward a handsome green and gold wrought-iron gate, and then bisects the deep front lawn with its many oaks and palms, and circles back around a lovely central fountain.
The home’s exterior is a pale, buttery yellow with white trim. The stately front facade features six arched French windows on the ground floor and seven across the second floor. Wide stairs climb to the brick front porch, French front doors and arched transom. Two chimneys complete the clean, balanced look, mimicked in the adjacent, 2-story garage and guest house to the left, the two structures connected by a pergola-style breezeway to the back yard.
With the dramatic impact of a Broadway curtain opening to reveal a dazzling set, a breathtaking scene immediately greets visitors stepping into the foyer, taking the open-plan concept to new heights: spectacular against the all-white interior and gleaming marble floor, a double grand staircase – white with rich mahogany treads – curves up along opposite walls to the open second level landing. A decorative white banister, so delicately wrought it appears lace-like, extends up one staircase, across the landing, and down the other. Suspended from the 2-story foyer ceiling is a large crystal chandelier.
So timeless is the presentation that one imagines a radiant Scarlett O’Hara descending, her ball gown swirling around her. Meanwhile, neither the lovely banister nor the banks of French windows/doors across the landing and the main level obscure the spectacular river view to the west.
The grand room that extends from the foyer, within the curve of the staircase, is furnished as a spacious formal dining room, in keeping with the European tradition of food-focused hospitality. Guests who share a meal here will not soon forget the good food, good company, good conversation and glorious views offered by this house.
Through wide archways on either side of this space are matching rooms – each filled with natural light streaming in through large bay windows and a French door to the patio and pool: To the left (south), it’s a sunny breakfast nook/informal dining room, which flows into the kitchen and boasts another of the home’s crystal chandeliers, a lovely combination of crystal drops and graceful, green metal leaves. On the right side, is a comfy family room that shares a corner fireplace with the formal dining room.
The kitchen is defined by an L-shaped tan and black granite countertop. The plentiful cabinetry offers lots of storage and features a decorative vertical plate display rack and glass-front dishware display cabinets.
The laundry room is adjacent to the kitchen and includes a utility sink; a convenient powder room can be accessed from kitchen and foyer.
Through French doors, the first-floor master suite is a cool and spacious haven, white throughout, with windows to the north and west, walk-in closet and crystal chandelier above the bed. The master bath includes a glass corner shower and linen closet.
The second floor boasts mahogany floors and the home’s most beautiful interior view, the soaring, 2-story foyer, formal dining hall, grand staircase and entryway chandelier, seen from the top of the stairs.
This level also houses two more master suite options. One has a cozy fireplace and a full bath with marble shower and mini dressing room. The other has a large master bath with marble shower and inviting tub beneath a sunny window.
Each master suite has its own private screened balcony with plenty of space for a table and chairs. These cool, treetop retreats are the best places in the house to enjoy the glorious Florida sunsets; relax with a book and an iced tea; or enjoy morning coffee while watching your marine neighbors – the dolphins – frolicking in the water near your private dock. Or have a lazy morning lounging in bed: You can watch the dolphins and water birds while still reclining on your pillow.
Manatees, otters, blue herons and white pelicans also frequent the neighborhood; the property sits just north of 118 natural acres owned and protected by the Indian River Land Trust.
From the main floor, there are no fewer than five French doors accessing the covered veranda. Here there is ample room for al fresco dining; and a cheerful yellow-and-white-striped electric awning can be extended when the afternoon sun gets too warm.
Wide steps lead from the patio to the edge of, and then down into, the multi-sided azure pool, lined with blue mosaic tile and containing a relaxing spa.
The airy guest quarters above the two-bay garage provides luxurious privacy in a spacious apartment. There is a full bath with tub and shower; and a U-shaped counter encloses the kitchenette, with fridge, microwave and sink. A balcony with seating provides a pleasant view of the back lawn, palms and the sparkling river.
Since its construction in 1996, says Realtor Kimberly Keithahn, the home has withstood multiple storms and hurricanes with virtually no damage. The exterior and interior coatings were developed by the homeowner to protect against mildew and algae. They also ward off heat – as I discovered firsthand by placing a palm on one of the patio columns on a hot mid-morning, and finding it cool to the touch.
This outstanding riverside estate epitomizes the best island living. Come experience it for yourself.
Vital Statistics
- Address: 2665 Riverview Court
- Neighborhood: Orchid Isle Estates
- Year Built: 1996 • Construction: Concrete block/stucco
- Lot size: 1.15 acres
- Home size: 4,400 square feet
- Bedrooms: 4 • Bathrooms: 4.5
- Additional features: Gated community; 175 linear feet of riverfront; 2 fireplaces; 3 master bedrooms; private dock; Intracoastal access; gas-heated pool/spa; detached garage and guest house; intercom; vaulted/cathedral ceilings; marble/mahogany flooring; irrigation well/sprinkler; central vac; heat/mold-resistant exterior surfaces; crown molding; recessed lighting; ceiling fans; double, thermal windowpanes; furnishings negotiable.
- Listing agency: Alex MacWilliam Real Estate
- Listing agent: Kimberly Keithahn, Realtor, 772-321-4656
- Listing price: $1,590,000

