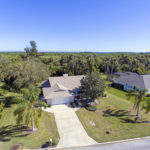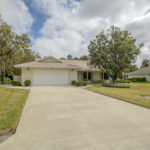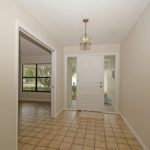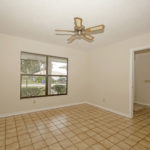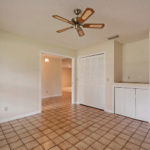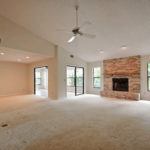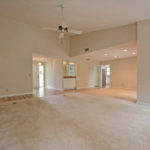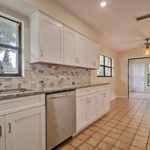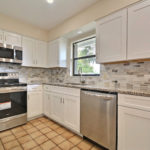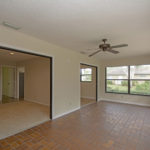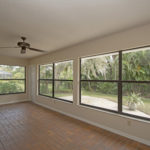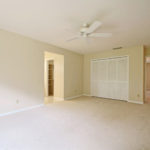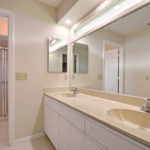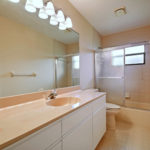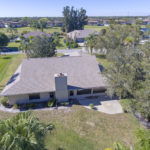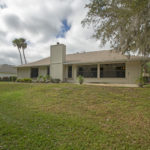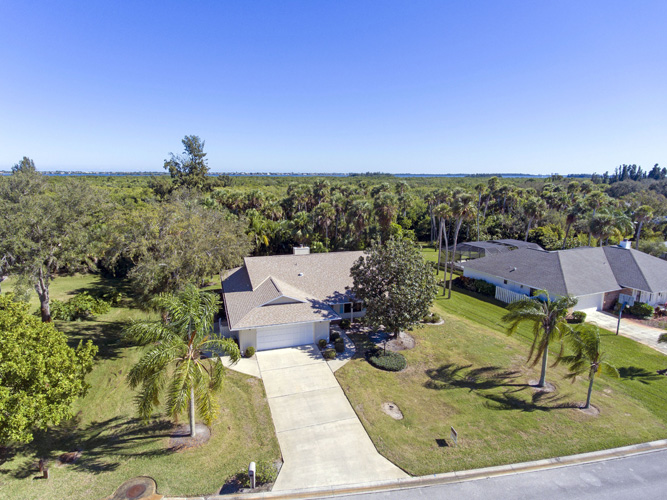
A modernist house built in 1986 in the Forest Park subdivision is sure to attract golfers, hikers, naturalists and those who appreciate fine form and function.
“Forest Park is a hidden gem,” said Cindy Schulz-Long, Berkshire Hathaway Home Services listing agent. It’s built along the Florida Ridge, with rolling land, curving roads, large lots and swales, making the 1980s development a cut above most subdivisions.
The home at 420 W. Forest Trail sits on a large .71-acre lot that backs onto preserve land owned by the St. Johns River Water Management District. Joggers, walkers and hikers, especially those with dogs, will be in their glory, wending their way along trails and small waterways that lead to the river.
Nearby neighbors include the Pelican Island Audubon Society and the county-owned Oslo Boat Ramp, great gathering places for nature lovers.
Vista Royale is also a neighbor, its golf course a stone’s throw from the house on Forest Trail. Judy Orcutt, daughter of the owner, her mother Sue Hill, and deceased father, John Hill, played golf at Vista Royale every day, the course not requiring membership and open to the public.
Millennials, who often eschew homeowners’ associations, will be pleased to know Forest Park’s membership is entirely voluntary. If you choose to join, it’s a negligible $50 a year and is mostly a social organization. There are monthly gatherings, the dog-dress-up theme party proving popular.
The house design lifts several pages from Frank Lloyd Wright’s ideas on proportion. Wright, in his autobiography, said he played with wooden geometric blocks as a child, that are “still in my fingers to this day.”
The house plan from above is two overlapping squares, the two-car and golf-cart garage jutting beyond the main house, enclosing one end of the long, rectangular front porch. The garage has a hip roof intersecting the house gable roof, allowing for a cathedral ceiling in the great room that soars to 14 feet just beyond the foyer. A new roof was put on two years ago.
Bringing the outside in is another Wright canon in evidence here. Most of the windows are huge squares, about 6 feet a side. Sliding-glass doors also flood the house with light.
The great room includes a rustic wood-burning fireplace built of vintage bricks, the mantle a lovely piece of rubbed wood. Centered on the back wall, it is framed by rectangular windows showing slices of the back yard.
The back yard has a nature-preserve quality. Orcutt said her father maintained bird feeders and made a house for screech owls, watching owlets fledge. Other backyard sights included otters, bob cats, wetland and upland birds.
The sun room provides the perfect ringside, air-conditioned seat for the backyard action, the walls mostly windows, the floor brick, the basket-weave pattern another variation on the square. The concrete deck outside is a quarter circle, the curve echoing the serpentine edge of the yard, a wild profusion of palm, philodendron, oak and other flora.
The kitchen was recently redone, built-in Shaker-style cabinetry in white enamel paint, granite counters and marble tile backsplash looking “new and fresh,” said Schulz-Long. The stainless-steel appliances are also new.
There are three bedrooms, one in front with a square picture window, ceramic tile floor and double pocket doors that make it suitable for a study or den. The second bedroom is on the side, also with a big square window, off-white carpet recently laid. The two bedrooms share a full bath with a big glass mirror and new vanity lighting. The original white tile flooring is still perfect. A huge linen closet with deep shelves will stow plenty of fluffy towels.
The master bedroom has a view of the back yard through another huge square window. He has a big closet; hers is a walk-in, both with extensive built-in storage. The bathroom has an oversized walk-in shower with ceramic tile to the ceiling. The long vanity has lots of storage below, the original white wood finger-pull drawers and cabinets looking classic contemporary. The transom window is wall-to-wall above the wall-to-wall mirror, also fine design.
The Hills were the only owners of the house, with its fine design and high-quality materials. The play of basic shapes and volumes, mostly the square and cube balanced by the rectangle and hyper rectangle, is felt in every room. The next owner will appreciate the great bones of this 33-year-old wood-sided, modernist house on a big lot at the edge of a nature preserve.
Schulz-Long will hold an open house, 1 p.m. to 3 p.m., Sunday, Feb. 24.
Vital Statistics
- Address: 420 W. Forest Trail
- Neighborhood: Forest Park
- Lot size: 120 feet by 259 feet, .71 acres
- Construction: Wood siding over frame
- Year built: 1986 • Size: 2,175 sq. ft.
- Bedrooms: 3 • Bathrooms: 2
- Additional features: Two-car garage with room for golf cart with golf-cart door, garage storage with pegboard, laundry room with storage and utility sink, new roof, renovated kitchen, new carpeting in bedrooms, cathedral ceiling, wood-burning fireplace, sun room, new paint throughout
- Listing agency: Berkshire Hathaway Home Services
- Listing agent: Cindy Schulz-Long, 772-559-4464
- Listing price: $299,000

