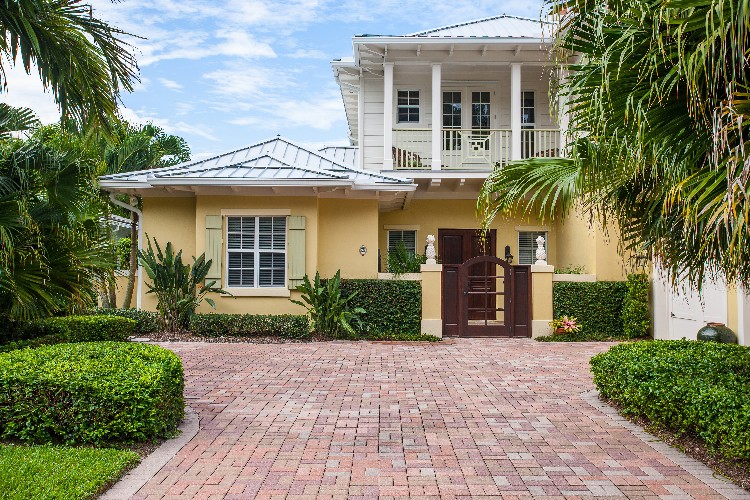
It says something very positive about the house at 281 Palm Island Lane that Dan and Vickie Lautenbach chose it as their home when they retired here in 2006.
After Dan’s career in international sales with IBM – which some say stands for ‘I’ve been moved’ – the Lautenbachs were home connoisseurs, having relocated 17 times during their marriage. And of all the places they could chose to live in Vero, they picked this charming West Indies-style home in Palm Island Plantation.
“It has been the perfect house,” says Dan Lautenbach. “It is exactly the right size for us and we love the community. People here are very friendly and socially active. There are a lot of parties in the neighborhood and I play golf with a number of the guys.”
“This was one of the developer’s model homes, so it has a lot of extra features some other homes in the community don’t have,” says Grier McFarland of Dale Sorensen Real Estate, who listed the 3,200-square-foot, 3-bedroom, 3.5-bath home for $1.25 million.
And it has been upgraded since the Lautenbachs moved in, benefiting from the loving attention of Vickie Lautenbach, a professional interior designer who owns Elegance by the Sea home boutique at the Village Shops.
“She always has some project going here,” says McFarland, noting the rattan inserts on the cabinet fronts in the designer kitchen as an example of Vickie’s style. “The house is continually being touched up and upgraded.”
Westmark Development bought the land where Palm Island Plantation would take shape in 2001 and began construction in 2003.
“The homes are designed to highlight the relaxed tropical feel of West Indies architecture, which features generous outdoor/indoor entertaining areas and multiple verandas and balconies,” says Westmark President David Bauer. “Standard interiors include two-piece crown molding, tray ceilings, granite or marble finishes, oversized bathrooms and top-of-the-line fixtures and appliances.
Homes are constructed with impact windows and shutters and conform to the latest codes. The exterior of each home, including landscaping and pool, are maintained by the Palm Island Plantation Property Owners’ Association as part of the association assessments which makes for worry-free living.”
“The house practically runs itself,” says Dan Lautenbach. “It is almost like living in a condominium in terms of convenience.”
True to the neighborhood, the home has a distinctly West-Indies look from the front, with the delicately railed balconies and broken roofline typical of the style.
A gated courtyard separates the front entrance from the brick-paved driveway. Once inside the house, the elegance inherent in British Caribbean architecture immediately asserts itself in the living room, which is framed by columns and has a handsome fireplace, deeply-coffered ceiling and abundance of crown molding and other woodwork. French doors lead out to the patio and pool area.
To the right is the formal dining room, kitchen and family room. Kitchen features include cherry cabinets with the islandy rattan inserts, granite counters, wet bar, six-burner gas cooktop, wine cooler and brand new dishwasher.
The family room has a built-in entertainment center and a vaulted, beamed ceiling. It opens onto a screened porch with a cypress ceiling and summer kitchen that is a key lifestyle feature.
“It has all the accoutrements for cooking out,” says McFarland. “There is a bar area, an area for ice and condiments, and a built-in grill. You can sit out on any kind of comfortable night and enjoy the ocean breezes.”
“We grill a lot!” says Dan Lautenbach.
The rest of the first floor incudes a wine cooler adjacent to the kitchen, a laundry room, a powder room and the master bedroom and bath suite. The bedroom has a tray ceiling, expansive windows and French doors that open onto the pool patio.
“This house has a tremendous amount of privacy,” McFarland says, looking out at the back yard, which is screened by hedges and bordered by the old Jones Grove property. “The Jones property is county conservation land now, so it will never be developed.”
A graceful staircase leads up to the second floor where there are two guest or children’s bedrooms, two bathrooms and a cozy den with a Brazilian walnut floor, vaulted ceiling and built-in shelves and cupboards. The den has a balcony that overlooks the street and the bedrooms have a terrace that looks down on the pool area.
“The den could be set up as an office or as a private sitting area for the guest rooms,” McFarland says.
Palm island plantation is an ocean-to-river community with a wide range of recreational features.
“The amenity package is highlighted by the exclusive beach club overlooking the Atlantic with attendant cabanas, Olympic-sized pool and hot tub, indoor and outdoor bar area, lounge and cooking/dining area,” says Bauer. “There is a community center with pool, hot tub and planned saunas, and an up-to-date fitness center. A riverside marina with 12 deep-water docks rounds out the amenities.”
“Most of the slips are all sold, but the docks are open for fishing and enjoying the river,” says Dan.
The Lautenbachs are moving, in part, because Vickie wants another home to redo.
“Once a project is completed, interior designers tend to get a wanderlust and want to move on and fix up the next place,” says McFarland.
Which is fine with Dan, though he says this will be the last move. “Eighteen times is enough!”
The Lautenbachs plan to stay in Vero, and buy a place on the water.
“We don’t know yet if it will be on the river or the ocean,” Dan says.



