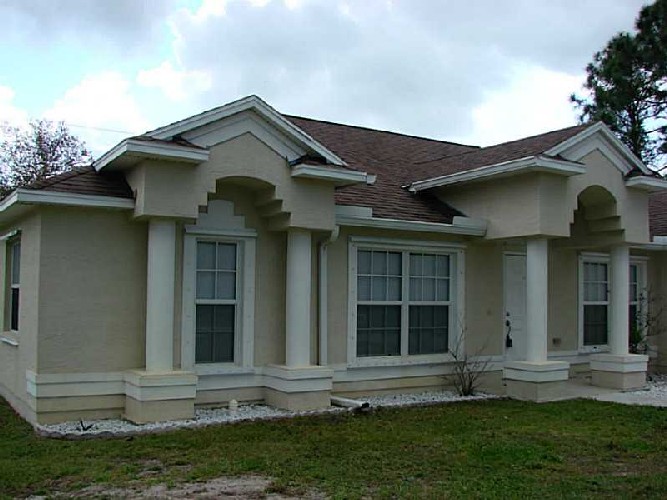
The massive community of Vero Lake Estates in-between Sebastian and Fellsmere has experienced its ups and downs in recent years, but realtor Joe Beaudoin is convinced that it’s on the cusp of a renaissance, so to speak.
With the advent of county water service, fire hydrants and millings smoothing out the area’s pitted gravel roads, with foreclosures beginning to subside, young families are moving in to fix up houses and enjoy the rural atmosphere, nearby parks and great schools.
Home buyers seem to be taking notice of this, as the inventory of existing homes has dwindled in recent years from about 150 to about 50 homes in an area with more than 5,000 platted residential lots, nearly 2,700 of which have single-family homes on them.
“The last eight months have been a feeding frenzy in Vero Lake Estates. All the properties are being bought up. Vacant land is being bought up and builders are coming back in here,” said Beaudoin, a long-time Vero Lake Estates resident who has closely tracked sales in the neighborhood and says appreciation of home values is up 10 to 15 percent.
“Vero Lake Estates is one of the biggest subdivisions in the state of Florida and it’s the fastest-growing in Florida,” said Beaudoin, who serves as the vice president of the VLE Property Owners Association. “It was established in the 1950s, but Vero Lake Estates is finally coming into its own.”
Of the bargains to be had in Vero Lake Estates right now is a 2005 custom Mercedes home just off 83rd Street that has new carpet, fresh paint and is ready to move in. It offers a split bedroom plan with 1,985 square feet of space under air and cathedral ceilings in the great room.
There seem to be no scary surprises or costly, needed handyman projects to be found on this home, and it’s even covered by a one-year comprehensive American Home Shield home warranty.
“The short-sales and foreclosures are drying up, but even on the ones that are remaining, people think they’re getting a deal, but then they have to put thousands and thousands in repairs and upgrades in,” Beaudoin said. “With this house, you don’t have to do that.”
The large master suite spans the whole north side of the house and features an extra-large walk-in closet and a luxurious master bath with a step-up garden up and a separate walk-in shower.
The main living space comes with the bonus of a den/office columned off from the rest of the house. That room could be used as an elegant formal dining room, with a formal living room or parlor in the front room just to the right of the entry and the large living room out back as a more informal family room. The unique columns separating the den/office also open the home up to various fun decorating options because the room could be set apart with custom draperies, blinds or even shutters to add a tropical feel to the home.
This is the idea home for a family whose life always seems to revolve around the kitchen as the kitchen is really the heart of this space. Completely open to the cathedral ceilings and living space beyond, there’s plenty of room to “hang out” while meals are being prepared or to enjoy a quick bite around the island workspace. Kitchen upgrades include oak cabinetry and Corian countertops.
“You couldn’t build this house today for what it’s listed for,” Beaudoin said. “It’s a Mercedes home that sold for $300,000.”
A separate utility room sits just off the kitchen, with full-size washer and dryer, and then out to the two-car garage, which has a finished, painted floor and automatic garage door opener system.
Out back, through sliders from the living room is an upgraded covered patio that is about twice as large as the standard 10-foot by 10-foot slab that’s typical of newer homes. This one provides extra shade and is spacious enough to house a spa, a large, outdoor dining table or even a summer kitchen if the new owners enjoy cooking and dining al fresco.
Being built in 2005 according to the new building codes put in place in 2002, the concrete-block home was constructed to hold up to 140 mile-per-hour wind loads. The 2005 construction date also means that there are no worries of water damage or structural problems that might have been masked, painted or sealed over after the 2004 hurricanes Frances and Jeanne. The newer construction to stricter code also means savings on homeowner insurance.
Beaudoin has scheduled an open house at the home from 3:15 to 5:30 p.m. on Sunday, April 27, for anyone who is interested in a walk-through, and he said he could also fill potential buyers in on all the many improvement projects and partnerships with the Indian River County government that are making Vero Lake Estates a better place to live and raise a family.



