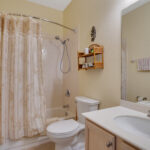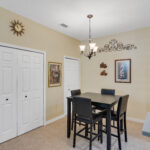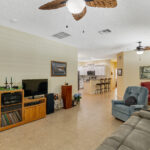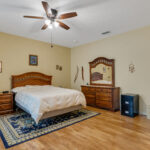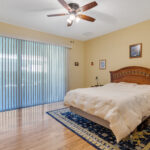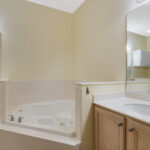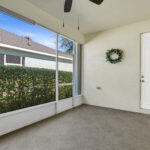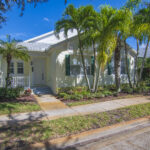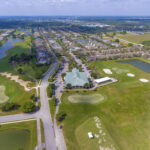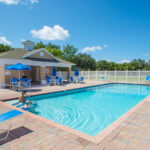
A gorgeous new kitchen, spacious lanai and open floor plan are but a few of the great features that give the single-level villa at 7534 15th Lane in Pointe West’s Central Village such great appeal.
Whether you are a year-round, seasonal or second home buyer, this special, well priced dwelling has much to recommend it.
A thoughtfully placed handrail follows the stairs to the covered, recessed entry porch, where you’ll find a cozy space for reading and relaxing, greeting neighbors passing by.
Inside, sand-colored ceramic tile flows throughout the central spaces.
Just off the foyer to the left, a wide archway reveals a flexible room in the home’s southwest corner. Windows on both sides of the room, as throughout the entire home, sport tidy white plantation shutters for optimum light control. While this space is currently in service as an office, you could easily make it into a library, den or playroom.
Ahead is the sparkling new kitchen, which flows smoothly into the spacious central living/dining/gathering area, a wonderfully airy and light-filled space featuring a pair of high, horizontal windows with plantation shutters along the west side. There is a pair of wood-look, leaf blade ceiling fan/lights, a wide window, and a glass panel door that opens to the covered and screened lanai with its pleasant neighborhood view.
In a pale creamy hue, the kitchen wall and island create a nice backdrop for the gleaming white cabinetry, featuring shelf top and crown molding. A white subway tile backsplash offsets the dove gray, cultured marble counter tops. A two-level peninsula is home to the stainless-steel sink and a lunch bar. You’ll also find a dishwasher, stainless steel, water-in-door fridge, four-burner gas cooktop and oven, and a roomy pantry.
Illuminating this kitchen area are recessed lights and a solar tube (aka Sun Tunnel), a cool device that provides natural light more efficiently and at less expensive than a sky light.
A laundry room with double bi-fold doors is close at hand.
The spacious primary suite features a glass slider wall opening onto the lanai. Sheer vertical draw drapes control light and privacy, and a ceiling fan/light cools from above. The floor here, as in the second bedroom, is glowing, wood-look vinyl.
The primary bathroom is a spa-like charmer. A pair of blonde-wood, white-topped, single-basin vanities flank a delicious jetted tub, beckoning from within its tiled alcove. A loo niche and a sleek glass shower with grab bars complete this peaceful space.
Cooled by a wood blade ceiling fan/light, the second bedroom sits along the south/front wall. There is a double bi-fold closet and wide, shuttered window that provides soft ambient light. The second bathroom features a tub/shower, loo, and light wood vanity with full width mirror and wide-basin sink.
The oversized, two-car garage can easily accommodate your golf cart and all those extra boxes of Must Keep Stuff we all have.
The lovely, moderately wooded village neighborhood is convenient to everything the mainland has to offer and only 20 minutes away from A1A and Vero’s famous and friendly island village, with unique boutiques, cozy pubs, fine and casual dining, salons, resorts, parks, live professional theater, fine art museum, huge riverside dog park, and, of course, Vero’s namesake stretch of clean and uncrowded beachfront.
7534 15TH LANE
Community: Point West Central Village
Year built: 2005
Construction: Concrete block with metal roof
Home size: 1,544 square feet
Bedrooms: 2 Bathrooms: 2 full baths
Additional features: Wide, paved streets; oversized, 2 car-plus attached garage; screen porch; tile/vinyl flooring; volume ceilings; recessed lighting; split bedroom plan; den/office/library; walk-in closet; jetted tub; new kitchen with pantry; ceiling fans; storm panels; glass sliders; newer roof, water heater and air conditioning unit; community amenities include clubhouse, heated pool, play area and sidewalks; county water/sewer; monthly HOA fee of $453 includes common areas, exterior painting, roof replacement, individual lawn and sprinkler care and maintenance, recreational facilities and reserve funds; no recreational vehicles; tenant approval required.
Listing agency: Berkshire Hathaway HomeServices Florida Realty
Listing agent: Chip Landers, 772-473-7888
Listing price: $349,900
Photos provided

