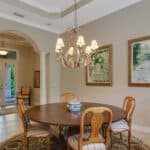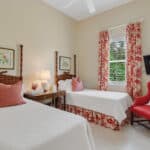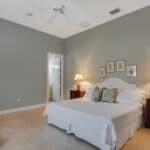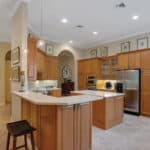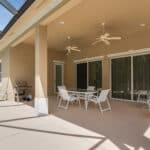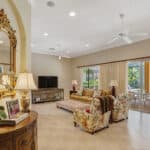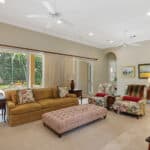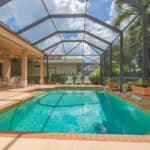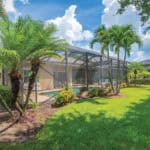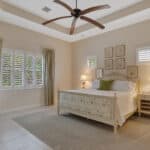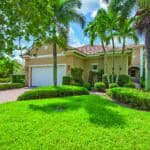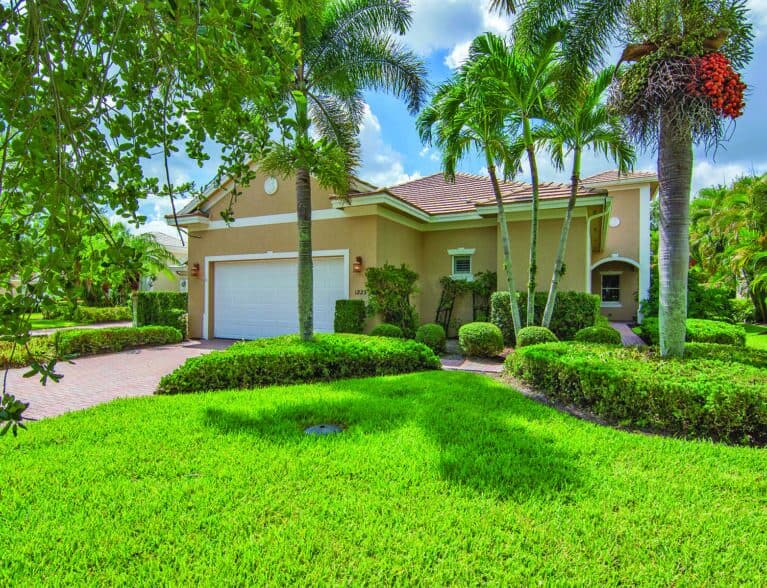
Located in the quiet, beautifully landscaped village of Riverwind, the meticulously maintained home at 1225 River Wind Circle is a subtle standout, its interior design features eschewing “cookie-cutter” choices, helping make it a very special residence that not only is gorgeous, but also practical and efficient.
The 3-bedroom, 4-bath, 2,800-square-foot home’s graceful red-tile rooflines and simple exterior palette – soft taupe with white trim – give it loads of curb appeal in the green embrace of multilevel tropical plantings.
From the soaring recessed entrance, through clear glass French doors, you step into the spacious foyer and gallery with a handsome tray ceiling.
A hallway extends left into the east wing, encompassing the two guest bedrooms, powder room, laundry and garage.
The foyer opens south, into the dining room, and the gallery leads to kitchen, great room, den, primary suite and pool/lanai.
You will be impressed with the home’s architectural details, which include lofty tray ceilings, round columns and numerous soaring archways that impart a light-filled aura of casual elegance.
Here as throughout, you’ll want to notice of the attractive furniture, which is negotiable and well suited to the home.
Creamy-taupe ceramic tile flows through the entire interior, with the exception of the den, which boasts gleaming, gold-hued wood flooring.
Straight ahead from the foyer, past a columned archway, the formal dining room sits beneath another beautiful tray ceiling, from which extends a graceful chandelier.
The open island kitchen features honey-hued, shelf-top cabinetry with polished white countertops, an angled lunch counter along a two-level counter, glass subway-style tile backsplash, and under-counter lighting.
The kitchen flows conveniently into the spacious great room, where a wealth of large windows and sliders stretch along the length of the covered patio, providing a grand view of the private west yard, robust foliage, sparkling pool, and two waterfall fountains.
This handsome slider/window wall also allows soft natural light to flood in, while subtle cream drapery provides privacy and light control. With such convenient access to this spacious central area – great room, kitchen, lanai – it’s easy to imagine cozy family get-togethers, large parties, inside, outside, both. The lanai is a standout, with loads of space, ceiling fan/lights, chairs, chaises, and a gas BBQ.
The home’s elegant den looks out upon the front lawn, and glows with golden wood flooring.
Beneath a tray ceiling, this eye-catching space features windows looking north and east, an elegant wood desk, cozy upholstered chairs and bench, and dark wood plantation shutters.
A cool, glorious haven, the primary suite stretches along the front of the home and is accessed from the great room. The bedroom in the northwest corner includes its own door to the lanai, handy for morning coffee or a quick dip in the pool.
A handsome, dark wood-bladed fan stirs the air beneath a tray ceiling, while a pair of custom walk-in closets line the hallway to the bathroom, a luxurious spa-like retreat, inviting you to slow down and decompress.
Between the angled door to the private loo and the glass-front, walk-in shower is an alcove containing an alluring soaking tub with gold fixtures.
Occupying a corner beneath a high clerestory window, the walnut, dark granite-topped, L-shaped vanity features gold fixtures, full-width, unframed mirror, and delicate, tulip-shade light strips.
From the foyer, a hallway leads to the east wing. Here you’ll find a convenient powder room, and the large laundry room, with washer, dryer, counter, wall and floor cabinetry, sink – and a window.
The two guest bedrooms sit at the front of the house, with pleasant neighborhood views. One offers a double bi-fold door closet, the other has a walk-in closet, full bath with tub/shower, single-basin sink, and loo.
Also accessed from the east wing hallway is the spacious garage. There is an entire wall of built-in shelving, a workbench and a fridge. This space could actually accommodate a game room or workout area.
River Wind is conveniently located only minutes from downtown Vero Beach’s gallery, restaurant, pub and entertainment district, Cleveland Clinic Indian River Hospital and other health services. It is equally close to Vero’s famous, friendly island village, with alluring boutiques, pubs, fine/casual dining, live theater, huge dog park, fine arts museum, marina and miles of clean, uncrowded Atlantic Ocean beaches.
1225 RIVER WIND CIRCLE
Community: River Wind
Year built: 2006
Construction: Concrete block with tile roof
Home size: 2,822 square feet
Lot size: .30-acre
Bedrooms: 3 Bathrooms: 3 full baths and 1 half-bath
Additional features: Gated entrance; corner lot; furniture negotiable; 2-car garage; impact glass; covered, lanai/screened pool patio; zoned central HVAC; custom/walk-in closets; dedicated den; crown molding; ceiling fans; tile flooring; garden/roman tub; island kitchen; laundry room; wine cooler; plantation shutters; pantry; lofty ceilings; whole-house generator; fence; rain gutters; propane tank; public sewer/water; plus a community clubhouse, resort-style pool, fitness center, and tennis and pickleball courts; $504 per month HOA fee includes common areas, recreational facilities and security.
Listing agency: AMAC Alex MacWilliam, Inc.
Listing agents: Charlotte Terry, 772-538-2388, Maria Calderone, 772-713-7139
Listing price: $775,000
Photos provided

