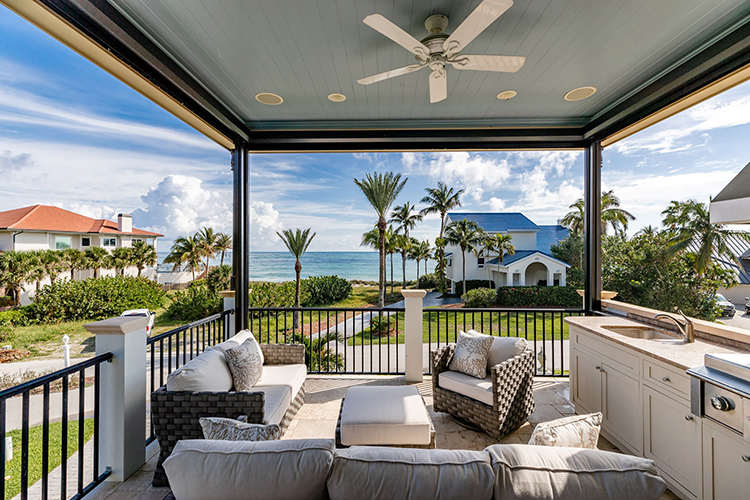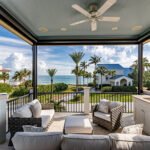
Recent brutal northern winter weather has been a frigid reminder of why Remedios (Remy) Quinones and Jeffrey Armstrong wanted to move to Florida.
“We live in New Jersey, and my husband hates the winter,” shares Quinones.
The couple had been looking for something for several years when Quinones saw the house at 1975 Ocean Ridge Circle in Oceanridge. “I was blown away by the look of the house. I love that architecture. It’s like a sandcastle on the beach.
“It was just very unique and interesting. It’s kind of a unicorn in that community. There really isn’t anything else like it,” says Quinones of the architecturally distinguished three-story home reminiscent of a 16th-century French chateau, with a central tower and mansard roof.
“I like a house that has unexpected things,” says Sally Daley, founding broker associate of The Daley Group at Douglas Elliman, referring to the bunk room, nooks, crannies and secret closets scattered through the home.
Additionally, the house is sited to maximize ocean views from all levels without being directly on the ocean. “I like that I have an ocean view, but I’m not right on the ocean,” says Quinones. “I like that little bit of a separation.”
The house was solidly built by Croom Construction using 60 pilings. “The original owners stopped at nothing, and the new owners took it further,” says Daley of recent updates, noting that most of the furniture is available for purchase. “You don’t need to do a thing. It’s move-in ready.
“It’s one of the finest homes that I’ve ever sold,” Daley added. “All three stories are masonry. It is effectively an oceanfront build.”
Ivy-covered walls add warmth to the imposing structure, which is graced with many authentic architectural details. As you walk through the pillared front gates, you can practically smell the lilacs growing in the French countryside.
The front door opens into a domed foyer with a spiral staircase that draws the eye to the celestial imagery painted on the ceiling.
The home’s first level, with three bedrooms, two baths, an exercise room, a kitchenette, laundry, mud room, two-car garage and a bunk room, is perfect for guests. There’s room for any size crowd and plenty of privacy.
Daley says she considers the first floor a guest house.
“It is a great space, whether you have a large family or just like to have guests all the time. You can be together when you want to be together, and then you don’t have to see each other,” says Quinones.
The bunk room has four, curtained, built-in beds with enough space for a recreation area so the grandkids can hang out together without disturbing the rest of the house.
“The house was thoughtfully planned out by the architect. It is large but also very comfortable,” says Quinones.
An elevator and the impressive foyer staircase provide two options for access to the second level, which is designed for entertaining. The formal living, dining, family, breakfast rooms and a powder room along with a gourmet chef’s kitchen all are located on this level. It’s where everyone gathers. And with two fireplaces on this level, there’s always a cozy spot for folks to sit and chat.
“The original owners were smart enough to listen to the architect who said elevate your living space, so you always get a view,” says Daley.
Two quartz-topped islands provide plenty of room to prep and serve guests. A farmer’s sink, two dishwashers, high-end appliances, two drink chillers, a butler’s pantry and a 600-bottle, refrigerated wine cellar ensure you can handle any size crowd.
A covered ocean terrace expands the living space on the second level with a lounging area and a summer kitchen. Electric screens can be lowered to ensure bug-free gatherings.
Natural stone flooring, fine finishes and an elite level of millwork throughout the house create an elegant yet livable home.
The third level is the owner’s domain with a paneled wood office, bedroom, the owner’s suite and a crawlway encircling the top floor, providing extra storage space.
The owner’s suite offers two walk-in closets, a hidden cedar closet, a spa-like bath with a soaking tub, dual sinks and a water closet with a bidet.
A hidden “relaxation room” behind a panel hides a sitting room perfect for quiet contemplation. The balcony is situated for unobstructed views of the sunrise over the ocean and sunset over the river.
“You’ve got your own private beachside terrace for morning coffee or a glass of wine at night,” notes Daley.
Downstairs, French doors on the western wall of the two-car garage open into the fenced backyard, allowing for large indoor-outdoor gatherings. An outdoor shower is accessible near the side door and mudroom so residents and guests can rinse off after spending the day on the beach via the community beach access.
“This house works for a multigenerational group. It suits a huge variety of people,” says Daley. “If you’re empty-nesters but have family that comes and visits, they have the entire first floor.” At the same time, for older folks aging in place, a caregiver or caregivers can live on the first floor. “It just depends on your circumstance and how you want to use it.”
Oceanridge is a small, gated oceanfront community located across from Saint Edward’s School just two miles south of the 17th Street Bridge. With the bridge close at hand, the quiet, seaside neighborhood is close to all that Vero has to offer on the mainland as well as in the famous island village with its shops, restaurants, galleries and resorts.
Photos provided


















