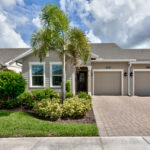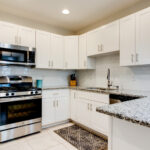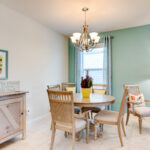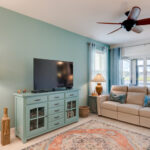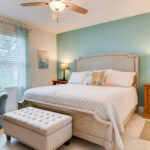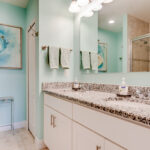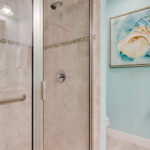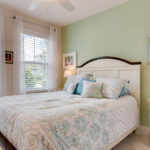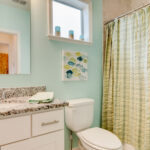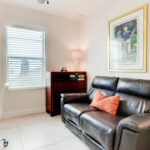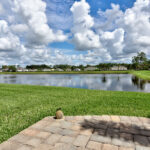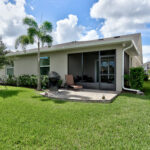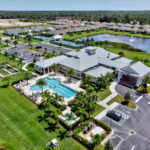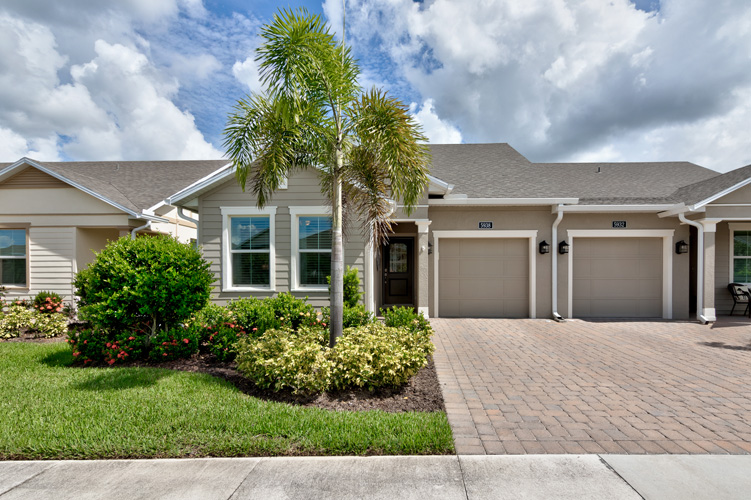
Neat, tidy, low-maintenance and thoroughly charming, the lakefront duplex villa at 5938 Spicewood Lane radiates welcome, with handsome landscaping and a façade of warm taupe with crisp white trim.
From the covered front porch, step into the foyer. A long hallway leads past a pair of guest bedrooms into the open kitchen, dining room and great room; further along is the spacious, restful owner’s suite.
Defined by a graceful, 5-tulip light chandelier, the dining room shares a beautiful Robin’s Egg Blue accent wall with the great room. The entire open, airy space is filled with natural light from two tall windows, and a full slider wall to the screen porch and expansive water view.
Off the dining room, the beautifully upgraded open kitchen is illuminated by recessed lighting and a pair of sleek and stylish metal pendants above the peninsula. You’ll find an abundance of storage above and below the handsome black/brown/cream granite counters, in bright white Shaker style cabinetry. The backsplash – a gleaming stretch of white subway tile – adds a dash of chic.
A new black stainless French door fridge boasts two separate freezer doors and foodies will adore the long, wonderfully roomy pantry. The peninsula snack bar bridges kitchen and family room, making for an easy flow of conversation, food and beverages at parties and family gatherings. A GE gas range and dishwasher complete the kitchen.
The spacious laundry room features an LG washer and gas dryer, and, because you can never have too much storage, a Shaker style cabinetry wall unit.
The corner guest bedroom enjoys plenty of soft, ambient light through two large windows with a view of the front yard’s tropical landscaping and the pleasant neighborhood. The white ceiling, woodwork and ceiling fan/light enhance a pastel lime chiffon-hued accent wall; and there is a sizable closet.
Glass double doors from the entrance hallway lead into the second guest bedroom, currently being utilized as an office, with plenty of space for a desk, shelving and seating as well as a good-sized closet. This flexible space can, of course, be easily transformed back into a bedroom. These two rooms share a large bathroom with tub and walk-in shower.
The private, owner’s suite is accessed from the great room. Through a large double window, this cool haven offers a pleasant view of the lovely lake and neighbors’ residences around the sloping, grassy shoreline. Here, the accent wall (and the bathroom) also wear the appealing Robin’s Egg Blue; and there is a wonderfully roomy walk-in closet.
The owner’s bathroom has a comfort-height toilet and the same Shaker cabinetry and mottled granite countertops as the kitchen. A large rectangular mirror extends across the long double vanity; and there is a big, tan-tiled, glass-front shower with custom grab bars.
Much of the new owner’s leisure time will certainly be spent on the screened lanai, which features a sunshade. Relax, put your feet up, doze, read, answer texts … or just sit, take a breath and gaze at the water, the ever-changing Florida sky and the tropical foliage. Another possibility would be to kick it up with a cookout on the sunny, pavered patio, which features an extended gas line to the grill.
Residents of the Harmony Reserve community have access to a gorgeous, state-of-the-art 13,000-square-foot clubhouse, the community’s piece de resistance. Among its many amenities are an on-site lifestyle director; fitness/movement studio; teaching kitchen; activity/game rooms; loggia with fireplace; eight pickleball courts and pavilion; two Bocce courts; and a resort-style outdoor heated pool and spa.
Harmony Reserve residents are close to the State Road 60 west corridor, with its plethora of shopping and dining, and only minutes away from Vero’s mainland arts and restaurant center and the bridge to its charming island village.
Vital Statistics
- Address: 5938 Spicewood Lane
- Neighborhood: Harmony Reserve
- Year built: 2018 • Construction: CBS
- Lot size: 3,232 square feet • Home size: 1,410 square feet
- Bedrooms: 3 • Bathrooms: 2
- Additional features: Lakefront; neutral tile/extra wide baseboards throughout; upgraded appliances; expanded patio with grill; impact windows, doors, garage door; ceiling fans in bedrooms and great room; LED lighting; open floor plan; single-bay garage with a large storage room and shelving; tankless water heater with rapid recovery; window treatments and blinds included; pet friendly community; state-of-the-art 13,000-square-foot clubhouse; HOA fees include landscape maintenance, lawn care, reserves for exterior paint/roof shingles, pressure cleaning, lawn pest control, community reserves, security gate, clubhouse amenities
- Listing agency: Alex MacWilliam Real Estate
- Listing agent: Karen Smith, 772-559-1295
- Listing price: $275,000

