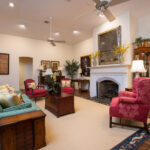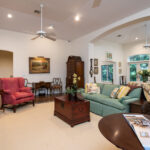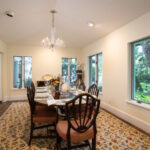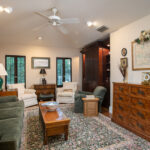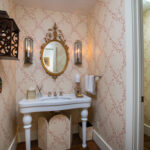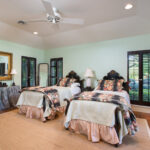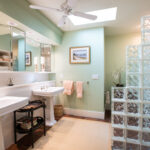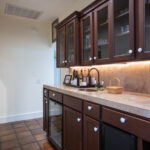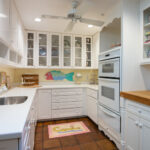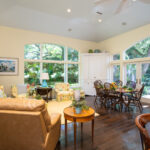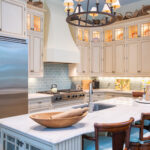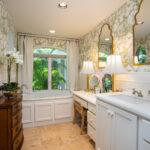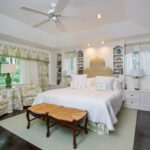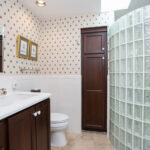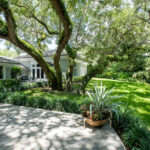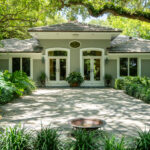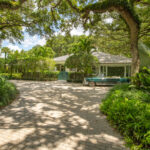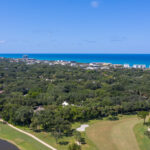
The home and grounds at 725 Sandfly Lane are nestled on a sandy, sun-dappled lane in Old Riomar, one of Vero Beach’s most serene and treasured neighborhoods.
Owner Pud Lawrence expresses the ambiance beautifully: “Even after 21 years, every time I turn onto Sandfly, I get a soothing, peaceful feeling, and I think what a wonderful place it is to come home to.”
Behind a vine-covered wall, through a green gate into the lovely garden courtyard, the home bids welcome from within the embrace of a magical secret garden to the rear, where gnarled, 300-year-old oaks form a lofty canopy – a green cathedral beneath which thrive tropical shrubs, palms and a lush, well-manicured lawn. The aroma of jasmine fills the air and mossy green resurrection fern clothes the oaks’ stout branches.
“Everything grows here,” commented listing agent Kay Brown, who is one of the home’s previous owners.
The home’s interior glows with dappled, natural light through wide archways, picture windows and doors; the creamy pale ceilings and walls, and the warm, earthy browns and reds of the glazed Saltillo tile and wood floors seamlessly flow toward the glorious woodland garden beyond.
In addition to possessing extraordinary interior and exterior beauty, the home is perfect for entertaining.
Over the years, Pud says, the 3-bedroom, 4.5-bath, 4,518-square-foot house (which she shared with her husband, the late George Lawrence) has seen hundreds of parties and events: The courtyard, spacious interior, wide patio and long, lush yard and surrounding garden have welcomed as many as 80 for dinner and other occasions such as afternoon teas, Easter egg hunts, neighborhood Halloween parties, St. Edward’s school functions, garden parties, brunches and Cinco de Mayo festivities (complete with a mariachi band).
“So many wonderful memories,” Pud says.
Step inside: To the right from the south-facing front door is the spacious living room, featuring a handsome gas fireplace with white wood mantle and surround.
The living room flows into a charming garden room that opens via French doors onto the beautiful terrace. A high oval window and transom windows above the French doors enhance the natural light and provide splendid views of the tranquil secret garden.
Just off the garden room, an elegant formal dining room reveals the garden through a bank of double picture windows along the north and west sides, making the dining experience feel almost al fresco.
Also adjoining the garden room is a spacious, flexible den/office.
A lovely powder room charms with crisp white sink, gold oval mirror, candlelight sconces and delicate cream and rose wall covering.
This wing includes a skylight; a spacious, en suite guestroom; and a wet bar with marble counter, dark wood, glass front cabinets, wine cooler, wine rack and ice maker.
Also occupying this wing is a convenient, all-white catering kitchen with double oven and plenty of storage and counter space, which greatly enhances the entertaining possibilities of this amazing home.
Left from the foyer, beneath a soaring ceiling, is the lofty great room, which accommodates the large, light-filled family room and beautiful kitchen. The family room has plenty of space for seating or game table, and there’s a charming built-in corner cabinet with additional storage. A vast window/double-door wall to the north, and another large arched window to the west offer splendid garden views.
The open kitchen boasts stainless, high-end Viking/Bosch appliances; gas cooktop; creamy custom cabinetry topped with lighted display cabinets; green tile splash; and glowing quartzite counters. The island holds a deep sink and has snack bar seating; and a kitchen terrace invites al fresco dining.
The owner’s suite is an irresistible haven: Its cool green and cream palette nods to the verdant garden, offering a peaceful respite from the day’s fast-paced bustle. Enter the sitting room, close the mahogany doors behind you and relax. The perfect place for a chaise or comfy easy chair, its picture window wall offers a view of garden and ancient oaks. The wall covering is a charming mossy green/cream design.
The bedroom features white millwork; a tray ceiling; wall-to-wall picture window with unsurpassed view; and a full wall built-in unit with bookshelf, drawers and, flanking the bed, two window alcoves. Recessed down lights above the headboard invite curling up with a good mystery or the Times crossword. The suite contains three custom walk-in closets.
There are two bathrooms (aka “Partner Baths”). The walls feature white decorative tile chair rail and white tile wainscoting, with the same green-and-cream wallcovering above. The cabinetry and counters are white. Her bathroom features gold-framed mirrors; a large white tub beneath an arched garden-view window with white curtains; and a dressing table.
A guest bedroom, full bath, laundry and garage access complete the section.
Among the features Pud Lawrence added is an air-conditioned attic, accessed via a staircase in the garage. Here, she has created a tidy exercise space overlooking the garden, and a commodious storage area.
As utterly private as this home and its neighborhood are, the new owner will be only moments from Vero’s charming seaside village, with its shops, restaurants and resorts; Riverside Park, home to Riverside Theatre (Equity) and the Vero Beach Museum of Art; and just a short drive away from St. Edward’s Upper and Lower Schools and Beachland Elementary.
You must see this beautiful home for yourself to fully appreciate it.
Vital Statistics
- Address: 725 Sandfly Lane
- Year built: 1957
- Neighborhood: Old Riomar
- Construction: CBS/stucco
- Lot size: .69-acre
- Home size: 4,518 square feet
- Bedrooms: 3
- Bathrooms: 4.5
- View: Wooded garden
- Additional features: Impact windows; storm shutters; hardwood and Saltillo tile floors; central vac; wine cooler; surround sound; custom built-ins; upstairs storage; security system; propane tank; motor court; landscape lighting; crown molding; split plan with 2 wings; downstairs owners suite; 2 driveways and 2.5-bay garage; irrigation sprinkler; pantry; volume ceilings
- Listing agency: Premier Estate Properties
- Listing agent: Kay Brown, 772-321-8626
- Listing price: $2,795,000

