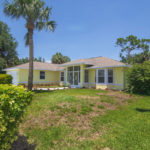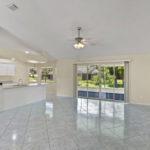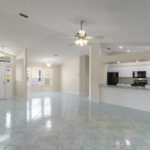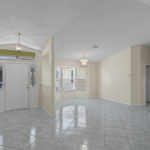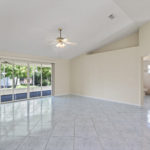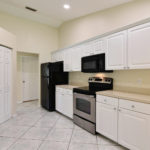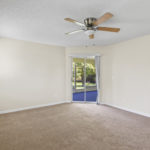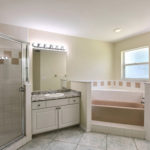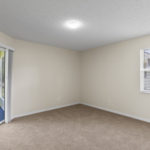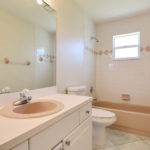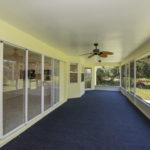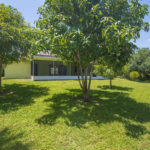
The home at 1648 Barber St. in Sebastian Highlands is “just right,” says Berkshire Hathaway HomeServices co-listing agent Chip Landers who, along with Katrina Yarick Stawara, is offering the 1860-square-foot house for $229,000. The three-bedroom, two-bath home “feels much bigger than it is because it’s wide open.”
The sunny, yellow house is filled with light from the moment you step through the front door. The screened entry flows into the great room at the center of the house where vaulted ceilings – a design element that brings a sense of openness to the home – absorbs the light flowing through the transom over the front door.
“The house is move-in ready,” says Stawara, noting that the owner spent a great deal of care updating the home, everything from painting the driveway to a fresh coat of paint both inside and out, new fans, lighting fixtures and appliances.
Plant shelves help to soften the room along one wall, and pocket sliders open through a 12-foot opening onto the screened porch that runs the length of the house.
Two bedrooms and a shared bath can be reached down a short hallway to the right of the great room. Each room has a distinct feature that opens it to the outside: the front bedroom with a bay window and the rear with sliding glass doors that open onto the screened back porch.
Oversized tiles in the common areas and new carpeting in the bedrooms help to further delineate the split plan layout.
To the left of the front entry, a half-wall showcases the dining room before you head down the hallway to the kitchen, which opens to the great room. New appliances and freshly painted cabinets enhance the kitchen design.
The breakfast bar serves as a buffer between the kitchen and great room with its flying plant shelf overhead to indicate a change of venue. The practically designed kitchen also includes a breakfast nook and pantry, so there’s no reason to leave the kitchen during dinner prep or when getting everyone ready for school.
Further down the hallway is the laundry room and access to the two-car garage, both conveniently located near the kitchen to cut down on cleanup traffic.
The master suite is also on this side of the house, offering privacy and solitude. The generous bedroom opens onto the screened porch through a set of sliding glass doors, and the master bathroom allows for indulgence with its garden tub, his and her vanities, shower and walk-in closet.
There’s plenty of room in the backyard to add a pool, notes Landers, adding that the landscaping has been updated. Mature mango trees line the back yard, providing both shade and a delicious, summertime snack.
The front and rear screened porches are lined up so that you can open the doors and enjoy a breezy cross-ventilation, says Landers. “You can enjoy coffee in the morning on one and watch people walk by in the evening on the other.”
The home is perfect for retirees wanting to down-size or for a family, says Landers pointing out the back yard and screened porch, which would also make a great playroom.
Sebastian Highlands is located close to everything, explains Stawara. It’s just a short drive from the friendly little neighborhood to reach the beaches, Sebastian Inlet, Sebastian’s riverfront area, the Vero Corridor and Interstate 95.
For a closer look at the home, stop by the Open House from 1 p.m. to 3 p.m. on May 17. Masks and sanitation supplies will be on-hand per CDC guidelines.
Vital Statistics
Address: 1648 Barber St.
Neighborhood: Sebastian Highlands
Year built: 1993
Construction: Frame with stucco
Lot size: 80 feet by 125 feet
Home size: 1,860 square feet
Bedrooms: 3
Bathrooms: 2
Additional features: Vaulted ceiling; pantry; breakfast nook; laundry room with washtub; walk-in closet; garden tub; screened front and rear porches; two-car garage; painted driveway; irrigation well and sprinkler system
Listing agency: Berkshire Hathaway HomeServices Florida
Listing agent: Chip Landers, 772-473-7888, and Katrina Yarick Stawara, 407-375-5247
Listing price: $229,900

