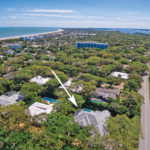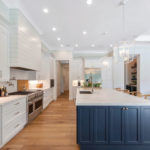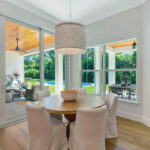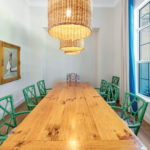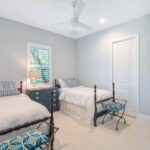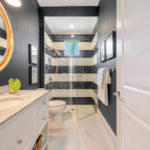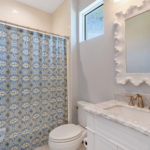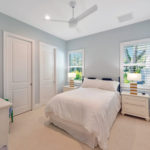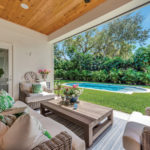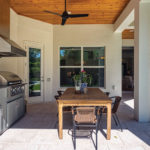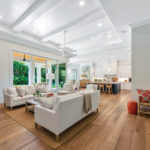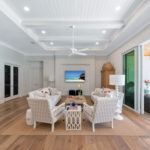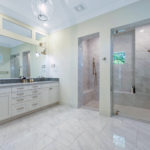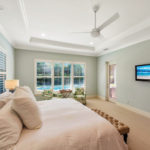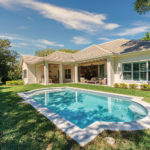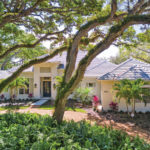
Even the address is charming: Oak-canopied Ladybug Lane is among the most coveted sandy lanes in Vero, a sun-dappled stretch that harkens back to Old Florida and invites you to slow your pace and enjoy the natural beauty literally at your doorstep.
Built by owners Keith and Tracy Tomlinson, and designed by Tracy Tomlinson, the gorgeous home at 902 Ladybug Lane is an airy, light-filled beauty, with the most free inside/outside flow you’re likely to find, with sea breezes filling the home’s interior.
Swaying palms and other tropical plantings form “green walls,” edging the generous swathes of emerald lawn front and back and providing complete privacy; with well-chosen landscape elements and a canopy of ancient oaks, the views are unbeatable.
A broad walkway from the curved pebble drive leads to the elegant French front door, dramatic in deep navy blue, a shade that is stylishly repeated throughout the home.
Across the threshold, wide-plank French Oak flooring extends throughout the main living spaces, a perfect grounding for the pale walls, white millwork and soaring ceilings. The windows are large, strategically placed and plentiful. You’ll quickly see that virtually everything about this home’s design takes full advantage of the magnificent natural surroundings.
West off the foyer is a charming dining room, its long, plank table illuminated by a trio of handsome basket pendants. The room comfortably seats eight and offers a grand view of front lawn and canopied lane.
The foyer opens into the home’s most breathtaking space, the 24-foot, 8 inch-by-18-foot, 4-inch great room, definitely a ‘Wow!’ moment.
The soaring tray ceiling is white open-beam ship-lap, with recessed lighting. This wonderful space encompasses the chef’s kitchen to the west and a zero-corner sliding door bank that opens onto the lanai and cabana/summer kitchen with gas grill, and provides a compelling view of pool, lawn and swaying palm privacy wall.
The large limestone-tiled lanai with automatic screens allows outdoor living in virtually any weather, and both Tomlinsons say they spend much of their home time relaxing there.
The gourmet kitchen is a foodie’s dream, with an abundance of storage within the white wood cabinets. Another of Tracy Tomlinson’s flow-creating design elements is the white shiplap, which extends across the great room ceiling, repeats on the east accent/TV wall, and extends into the kitchen. This unimpeded space was designed, says Tracy Tomlinson, because “I like to cook and watch TV [at the same time].”
The dual-fuel range offers a gas 6-burner and griddle cooktop with electric ovens below. There is a Monogram side-by-side stainless steel fridge; a huge island with navy blue, marble top, sink and snack bar; a big, climate-controlled walk-in pantry; a coffee bar; and a sunny morning nook.
Off the kitchen, a little hallway to the dining room contains a dry bar/beverage center with grasscloth wall covering, Calcutta Gold marble countertops and glass-front cabinetry in that deep Navy. Also off the kitchen, leading to the garage, are a chic powder room; even more storage; a cheerful, large laundry room with a plethora of storage and eye-catching taupe and cream wall covering; and a wonderful little “arrival room” from the garage, with a mirror and a counter for keys and whatnots.
Across the foyer from the dining room, and accessed from the great room through navy blue French doors, is a large, handsome den/library which Keith Tomlinson currently uses as an office. This striking room has an 11-foot, 4-inch ceiling, navy blue walls, a tall window with a beautiful lane view, and a full-wall custom work station/shelving unit.
The west wing houses two inviting guest bedrooms with roomy closets, plantation shutters and plenty of natural light. Here, too, the millwork is white, and the walls are whisper soft blue. Both bedrooms have Berber carpet; one is en suite.
The third room in this wing is a larger space – 14-4-by-17-9 – that boasts a splendid chandelier, a big comfy sectional and a super-sized leather ottoman in a bright tangerine, the color Tracy Tomlinson has used, sparingly, in artfully placed color ”pops” around the house. This “bonus room” could become a fabulous bedroom, or put to any number of other uses.
The Cabana bath it shares with the center bedroom is a gorgeous, stylish room, navy blue walls, white vanity, glass shower with high window and wide navy and white striped tile.
The master suite is a sumptuous hideaway: a splendid, wool-carpeted master bedroom offers views of lawn and pool, and access to the lanai; ambient light pours in from south, east and west; walk-in closets are large (his) and larger (hers). Hers includes high, suitcase shelves; pull-down laundry hamper; and shoe closet with mirror front.
You must see the master bath: 10-foot ceiling, marble everywhere, and, literally, room to ballroom dance. The glass shower is huge and beautiful, and the double sink, dove gray marble-top vanity is wall-to-wall.
One of Riomar’s beach accesses is right at the end of Ladybug Lane; and Riomar is also close to Ocean Drive’s shops and restaurants; Riverside Theatre; the Vero Beach Museum of Art; the dog park; walking trails; Quail Valley River Club, Beachland Elementary and St. Edward’s schools, and bridges to the mainland.
Vital Statistics
- Address: 902 Ladybug Lane
- Neighborhood: Old Riomar
- Year built: 2019
- Construction: Concrete block
- Lot size: .48-acre
- Home size: 3,487 square feet
- Bedrooms: 4
- Bathrooms: 3.5
- Additional features: Corner lot; furniture negotiable; walk-in pantry; volume ceilings; crown molding; flex room; solid wood doors; built-in, 22-kw back-up generator; 3-bay garage w/storage; pool; summer kitchen; security system includes smoke/fire/carbon monoxide; impact glass throughout; tankless water heating system; Integrated Technology System w/built-in speakers inside/out; buried 500-gal. propane tank
- Listing agency: Alex MacWilliam Real Estate
- Listing agents: Charlotte Terry, 772-538-2388; Kate Weeks, 772-538-5193
- Listing price: $2,550,000

