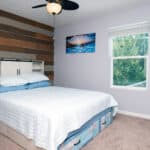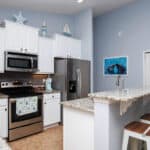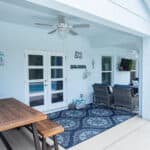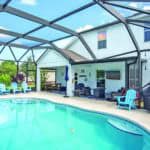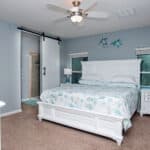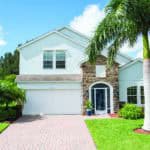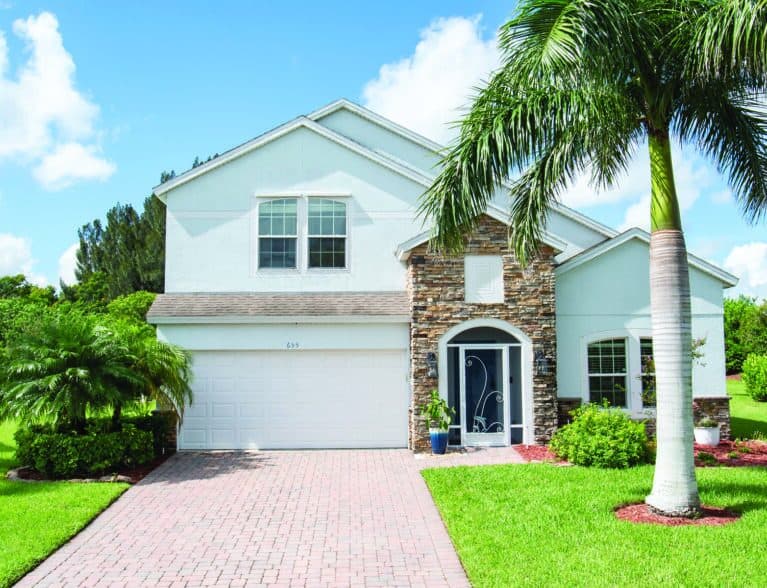
With one of the best lots in the neighborhood, the bright and beautiful home at 655 Valencia Circle SW in gated Citrus Springs Village is a must-see charmer, perfect as a family home, second home, or retirement haven.
As you enter the green cul de sac, the eye-catching home at the very end appears framed like a house in a landscape painting, its graceful lines flanked by soaring royal palms. The wide, lush lawn is richly landscaped, with neighboring woodland across the back of the property.
From the broad, paver drive, a short walkway leads to the arched, two-story entrance porch.
Inside, sand-hued ceramic tile stretches throughout the home’s central spaces, while a carpeted staircase leads from the foyer to the second-level guest bedrooms.
As you explore this inviting residence, don’t forget the furniture is available for purchase.
With soaring ceilings, wide windows, white trim and doors, and pale gray and pastel walls, the home is open and bright. You’ll notice how seamlessly the gentle palette complements the home’s clean, coastal ambiance.
Off the foyer to the right is the formal dining room, where a pair of arched windows offer a pleasant view of the front lawn and neighboring homes. White shiplap on the opposite wall adds a stylish touch. From the lofty ceiling, a blossom-shade chandelier provides after-dark illumination.
Straight ahead from the entrance, the central space creates an open flow from the kitchen to a breakfast/dining space, then to a roomy gathering area. A white ceiling fan/light extends from the cathedral ceiling, and, at the south end, contemporary glass French doors center a shiplap feature wall and open to the splendid lanai, pool and expansive back yard.
The kitchen is a tidy and efficient beauty, illuminated by both under-cabinet and recessed lighting. It features cream/black mottled granite countertops, white shelf-top cabinetry with crown molding, gray subway tile splash, range, dishwasher, built-in microwave, and water-in-door fridge. Facing the breakfast/gathering space, a two-level counter contains a stainless steel, two-basin sink, storage, and four-stool snack bar.
And – you’ll love the kitchen’s walk-in pantry.
From the central space, the primary suite sits in the home’s southeast corner, a serene retreat with soft gray walls, white furniture and trim, white ceiling fan/light and soft, sand-hued carpet.
A simple and elegant white barn door with black hardware slides back to reveal the ensuite bathroom, where you’ll find tan-tiled, walk-in shower, gleaming white soaking tub, a two-oval recessed-basin vanity with warm wood cabinetry, granite countertop, four-tulip bulb strip lighting, and full width frameless mirror. A water closet with wall shelving completes the room.
Just down the short hall from the primary suite is the laundry room, with white wall and base cabinets, a granite counter and access to the two-car garage.
On the second level, you will find a spacious loft, along with three additional bedrooms and a full bath. This floor provides a terrific space for children or guests.
The loft is currently in use as a seriously cool game room, and it’s easy to envision kids from elementary to high school to back-from-college young adults enjoying their own hang-out space.
One of the bedrooms currently houses traditional bunk beds, always a kid favorite, and one has a fabulous Murphy bed. The third upper-level bedroom is enhanced by a shiplap feature wall and double bed with headboard and foot-drawers. All three have cozy carpeting, closets, ceiling fan/lights, and pleasant green views.
PLUS, if you need a fifth bedroom, the versatile loft space can be transformed into one with the addition of single wall.
The long, beautiful lanai will likely be the home’s most popular gathering place, where you’ll want to spend as much discretionary time as possible. It opens to the screened pool deck and sparkling, free-form, heated, saltwater pool. With doors open, you have a fabulous indoor/outdoor space for entertaining. Beyond the screened pool, is a stretch of back lawn, perfect for romping with the family pooch, games of badminton or croquet, and so much more, all within the privacy provided by the surrounding vegetation, with no neighboring houses to the rear.
Citrus Springs is a short drive from downtown Vero’s gallery, entertainment and restaurant district, and about the same to the Vero Beach’s famous and friendly island village, with its charming boutiques, numerous fine and casual dining options, resorts, country clubs, parks and miles of clean, uncrowded beaches. The island is also home to Riverside Park, with tennis and pickleball courts, boat and kayak launch, live professional theater and an exceptional fine arts museum. The City Marina and a sprawling, waterside, off leash dog park are other island amenities.
FEATURES for 655 VALENCIA CIRCLE SW
Community: Citrus Springs Village
Year built: 2015
Construction: Concrete block with stucco and a shingle roof
Home size: 2,350 square feet
Lot size: Quarter acre
Bedrooms: 4 • Bathrooms: 2.5
Additional features: 2 space attached garage; furniture available; 2023 central a/c; high ceilings; ceiling fan/lights; split bedroom plan; loft; walk-in closet; island kitchen; lanai; screened, saltwater pool, 2024 pool heater; refinished kitchen with new appliances; laundry room; monthly HOA of $176 pays for common areas, grounds maintenance, recreation facilities, reserve fund, security, clubhouse, fitness center, library, pickleball, pool, tennis courts; public water and sewer
Listing agency: AMAC Alex MacWilliam, Inc.
Listing agent: Phil Sunkel, 772-538-2339
Listing price: $635,000
Photos provided

