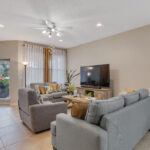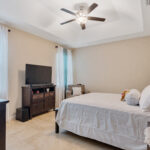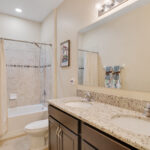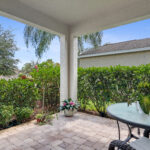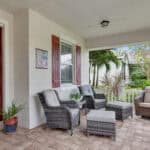
The charming home at 1425 Bunker Court in Pointe West’s East Village is a gardener’s dream with great curb appeal. The luxuriant landscaping alone is enough to make you fall in love with this beautiful, immaculately maintained house.
Across a small bridge just off 16th Street, you’ll turn into the East Village neighborhood, a Traditional Neighborhood Development with a warm, welcoming vibe. Thick, green lawns and broad sidewalks lined with lovely homes with spacious covered front porches facing one another across the street evoke a 19th Century small-town ambiance.
The home’s columned, white-railed front porch has plenty of room for comfy outdoor furniture, providing a place to sit and relax, catch a breeze, or chat with passing neighbors out for a walk.
A deep burgundy entrance door and decorative shutters are the perfect contrast to the home’s pale exterior, and the door’s slender full-length sidelight adds soft, natural illumination to the foyer.
Inside, the home is bright and airy, with 9-feet-4-inch ceilings; whisper pale ceramic tile floors and walls; white doors, baseboards and trim; and extensive recessed lighting.
The central gathering area is currently configured as a cozy living room and dining room, with a glass door opening to the lanai.
The living room/dining room space is open to the kitchen via an angled, two-level counter with double stainless-steel sink and dishwasher on the kitchen side, and a raised lunch bar on the living room side. The kitchen includes a stainless-steel gas range; built-in microwave and fridge; handsome, dark wood cabinetry topped with crown molding; and mottled cream-and-brown granite counters.
A glass door opens from the kitchen onto the charming lanai, surrounded by the verdant, colorful landscaping that embraces the home’s perimeter. From the kitchen, a pair of windows in the corner of the sunny breakfast nook provide ambient light and a pleasant green view.
This nook could serve as the dining room if you wanted a larger living room in the central space.
Also off the kitchen is a pantry, the laundry room and access to the oversize two-car-plus garage, with extra length and a wall of sturdy shelving.
The owner’s suite is a spacious and peaceful retreat, with a soaring tray ceiling and walk-in closet.
Past French doors is the gorgeous, beautifully tiled bathroom, beckoning you to spend time unwinding in the soaking tub (bubbles, a fav book, a drop of vino perhaps, music, candle); or, if you’re rushed, pop into the tiled shower, with hand-held head and a stylish cream/brown-hued mosaic listello.
A granite-topped, dark wood vanity with double-oval sink, full length mirror and marquee lights, and a water closet complete this indulgent space.
The three guest bedrooms are at the front of the house, on either side of the foyer. Each has a double bi-fold closet, and they share a full bathroom, which doubles as the guest bath/powder room, offering tub/shower, double-basin sink and loo.
The smaller of these bedrooms could easily transform into a library or den.
The home’s first and only owners, Ted and Marjorie Manderson, love many things about the house, including the open concept design and the friendly neighborhood.
“We sit on the front porch, neighbors walk by with their dogs, or bicycles, or in golf carts,” says Ted Manderson, adding, “even though we don’t actually golf, we enjoy driving around in our golf cart in the evening.” Marjorie Manderson concurs. “The people are so very friendly.”
The home’s exquisite tropical landscaping was created by Ted Mandeson, who developed his love of and talent for growing an incredible variety of lush, vibrantly colored tropical plants many years ago in his native Costa Rica. Here in Florida, the many plantings have obviously thrived under the Mandersons’ loving care.
Ted Manderson lived in New York City for over 40 years, working as an engineer for the transit system. When he retired, he wanted a less intense and less urban environment. “I wanted something that was the opposite of that,” he said. “Vero Beach fills the bill.”
The Mandersons’ real estate agent Chip Landers notes that Pointe West is “only 7 miles from Ocean Drive,” in the heart of Vero’s famous island village, where visitors and residents find excellent casual and fine dining opportunities, unique shops, salons and boutiques, pubs, parks, resorts, marinas, live theater, and miles of clean, uncrowded beaches. Mainland shopping, medical centers, businesses, recreation facilities, dining and entertainment options are even closer.
1425 BUNKER COURT
Community: Pointe West, East Village
Year built: 2017
Construction: Concrete block with a shingle roof
Home size: 2,078 square feet
Lot size: 58 feet by 139 feet
Bedrooms: 4 Bathrooms: 2 full baths
Additional features: Spacious corner lot; covered porch; patio; ceiling fans; central HVAC; laundry room; walk-in closet; sliding doors; irrigation sprinklers; gas-heated pool; county sewer/water; natural gas available; community clubhouse, playground, sidewalks and swimming pool; $235 monthly HOA fee includes common areas, grounds maintenance, recreation facilities and reserve fund
Listing agency: Berkshire Hathaway HomeServices Florida Realty
Listing agent: Chip Landers, 772-473-7888
Listing price: $449,900
Photos provided

