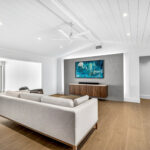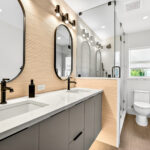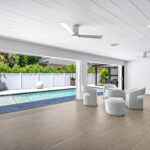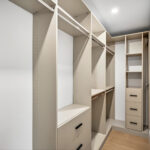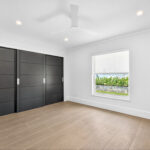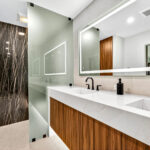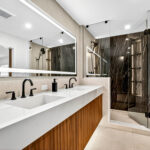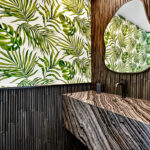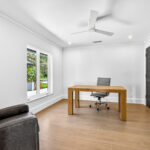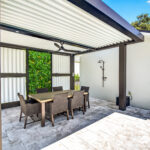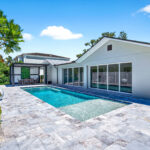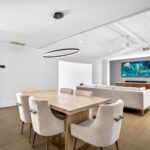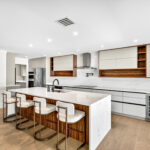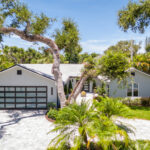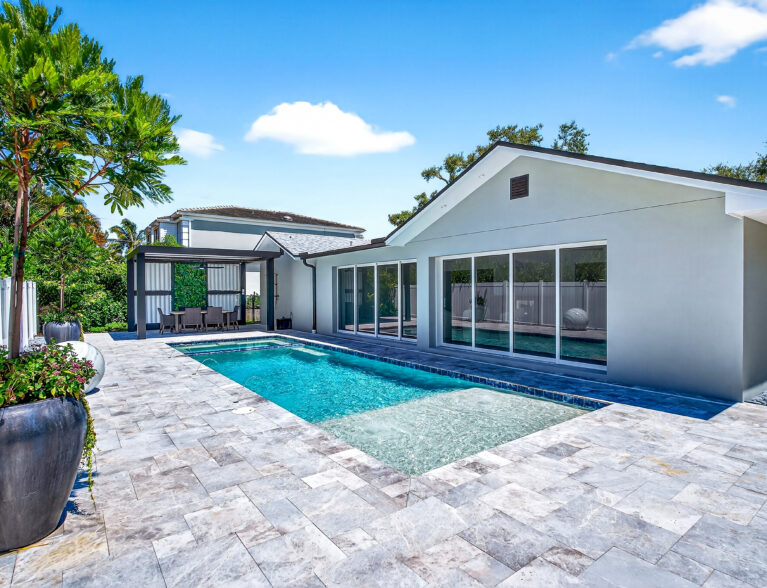
Location is paramount, and no place embodies the ideal blend of charm and convenience better than the oak canopied lanes of the barrier island. Andy Johnson saw the opportunity to marry the established location at 661 Date Palm Road with not just a renovation, but a reinvention.
Johnson, an engineer with what he calls an “artist flair,” embarked on a meticulous two-year project that saw the home taken down to its original concrete block structure.
This is his fourth such project in Vero, a passion he calls a “bad hobby” that he’s had for the past 20 years. “I’m like a moth to a flame. Every time I get done with one, I see something, and I just want to touch and get my fingers into it and change it.
“Everything in this home is new,” says Johnson, including the plumbing, electrical, flooring, kitchen, roof, and pool. “There’s nothing in the home that’s not brand new. So, a buyer is getting a brand-new home,” he continues.
The transformation is so complete that Johnson is working with the city to have the property re-classified with an effective build year of 2025.
Even from the curb, the residence signals a departure from the ordinary with a black anodized full-view garage door complemented by a five-lite wood front door with clean geometry that offers a welcoming, contemporary touch. Together, these elements hint at the meticulous attention to detail and the fusion of modern aesthetics and natural, inviting warmth that await within.
“I love the very cool modern vibe of this house,” says ONE Sotheby’s International Realty broker associate Cindy O’Dare. “The finishes are especially well thought out and of the highest quality.”
The double entry front doors open into the living room, where a decorative floating wall with backlighting and a nickel joint vaulted ceiling add texture and depth.
Johnson achieved a bright, open-concept living space by removing walls, installing structural steel beams, and filling in the sunken living room to create a seamless flow.
A modern circle chandelier defines the dining room, which opens to a chef’s kitchen delineated by a polished quartz waterfall island with seating and storage. The clean, contemporary aesthetic is carried through with the handle-less cabinetry, featuring electronic-button upper cabinets and a hidden appliance garage. Ready for any culinary challenge, the kitchen is equipped with high-end appliances, from a pot filler to double ovens, one of which serves as a combination microwave and air fryer.
An enclosed sunroom spans the rear of the house with a wall of stacked sliding glass doors that glide back out of sight, fully opening the main living area to the outdoor oasis.
One of Johnson’s primary goals was to fuse the indoor and outdoor living spaces. “When I got this place, I wanted to be able to see the pool from anywhere in the house.”
A built-in bar with a refrigerator adds a touch of elegance to this transitional indoor-outdoor living space, while a storage closet and powder room increase functionality. The powder room complements the indoor-outdoor experience with fern accents against stone bamboo wainscoting. A marble infinity sink appears to defy gravity as the water vanishes into the basin-less structure.
The remainder of this wing includes the laundry room, a two-car garage with an epoxy floor and EV charging station. Near the front entry, Johnson repurposed the former dining room into a guest bedroom by adding a closet. The room is currently set up as an office, where custom barn doors allow for flexible use of the space.
Two guest bedrooms, a bathroom, and the primary suite are located on the opposite side of the house, ensuring privacy for the family’s personal space.
The primary suite has a hidden shoe closet, a large walk-in closet, and a spa-like bath featuring a double vanity, a frosted glass toilet room divider, a double shower backed by a dramatic backlit slab of black marble, and a smart mirror.
Outside, a Wi-Fi-controlled saltwater pool with a sun shelf, three water shooters, and an integrated spa enhance the serene setting. The travertine deck offers ample room for sunbathing and lounging. There’s an outdoor shower for rinsing off and, for shaded comfort, a motorized, louvered pergola that opens and closes depending on the weather. Side panels can be opened to welcome the breeze or closed for protection on blustery days.
“If you like the outdoors, there’s hardly a better, more relaxing and beautiful pool area,” says O’Dare.
Rock City Gardens designed the landscaping, featuring lush new plantings and irrigated planters with artistic touches, including a massive, imported marble ball.
“This house is turnkey, and I especially love the landscaping,” says O’Dare.
Veromar, the section of Central Beach located just north of the Merrill P. Barber Bridge, is convenient to mainland shopping and services and just a short walk away from the beach and the Ocean Drive shopping and dining district. Exceptional cultural offerings are nearby at Riverside Theatre and the Vero Beach Museum of Art. Riverside Park also offers a USTA-run city tennis center and a boat launch just south of the neighborhood. The City Marina and an off-leash dog park are a short bike ride away.
Vital Statistics
661 Date Palm Road
Neighborhood: Veromar
Year built: 1978 (effective build 2025)
Construction: Concrete block with stucco
Lot size: 85 feet by 120 feet • Home size: 2,778 square feet
Bedrooms: 4 • Bathrooms: 2 full baths and 1 half-bath
Pool: Heated, saltwater swimming pool with splash pad and spa
View: Swimming pool
Additional features: New roof, plumbing, wiring and HVAC; sunroom with built-in bar; crown molding; waterfall quartz island; wine fridge; tile flooring; quartz counters; dual shower; two-car garage with EV charging station; automatic pergola; outdoor shower; two wells; new impact windows and doors
Listing agency: ONE Sotheby’s International Realty
Listing agents: Broker associate Cindy O’Dare, 772-713-5899, and Richard Boga, 772-559-4800
Listing price: $2,095,000
Photos provided

