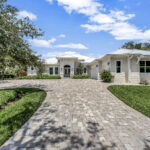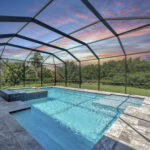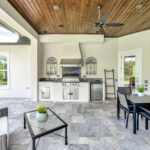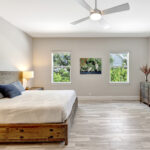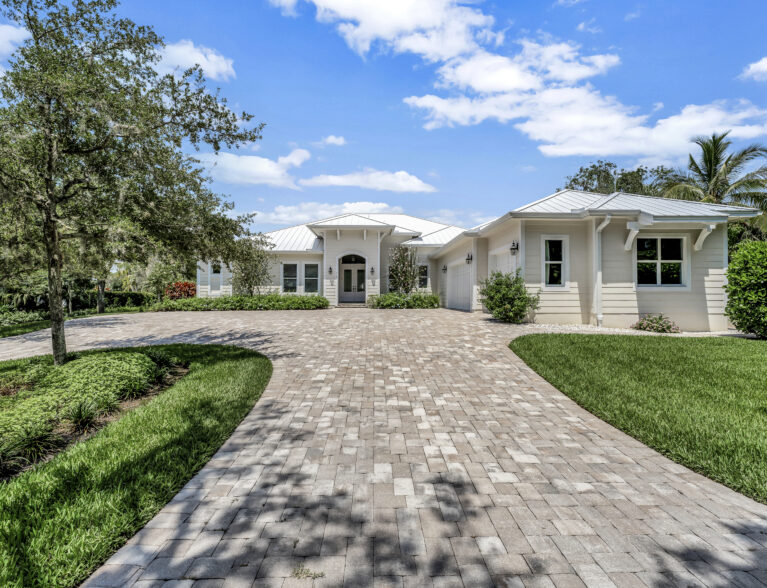
A majestic canopy of oaks shades lush tropical landscaping surrounding the home at 710 Canoe Trail in Indian Trails. Located nearby is a nature preserve that adds to the pristine vibe of the location. The allure of this natural setting makes residents reluctant to leave.
“Indian Trails is one of the most beautiful neighborhoods in Vero Beach,” says broker associate Cindy O’Dare with One Sotheby’s International Realty. “Homes rarely come on the market there because of their location in a beautiful natural setting and oak tree hammock.”
Indian Trails is known for its peaceful ambiance; and this stunning four-bedroom, four-bath home, a thoughtfully upgraded and expanded Arthur Rutenberg plan, exemplifies the neighborhood’s tranquil appeal.
“The house, itself, is a very cool transitional style with flair,” says O’Dare. “It has beautiful high-end finishes and a fantastic floor plan and has been gently lived in.”
Subtle, elegant finishes complement the aesthetics Mother Nature has so generously provided – an abundance of verdant green flora and a gamut of fauna that gather along the watery perimeter of the lot.
The setback from the street and paver-lined circle drive allow you to appreciate the tranquil beauty of the natural environs. Mature, graceful oak trees stand sentinel along Canoe Trail, adding to the sense of serenity that washes over you as you approach the open concept home.
The frosted double front doors open into a great room with larger-than-normal proportions. The high, coffered ceiling creates a sense of homey spaciousness that flows effortlessly out onto the covered loggia through large, glass pocket doors.
With the sliding-glass doors tucked out of the way, the great room opens to the screened lanai with its summer kitchen, dining area and covered seating area, providing an all-season outdoor room with lots of options for outdoor cooking and entertaining.
Electric blinds cover the sliding-glass doors. When raising them to take in the view, it’s almost like raising the curtains for a Broadway show with a new cast of characters each day. A backdrop of vibrant red blooms on the Royal Poinciana tree provides a spectacular pop of color against a deep green wall of mangroves with puffy white clouds drifting across the ever-changing blues of clear and stormy skies.
The primary suite and a den in the southern wing provide complete privacy for the owners. The generously sized bedroom enjoys lovely views of the pool and preserve, and private access to the pool. The spacious walk-in closets have custom cabinets and shelving, providing a place for everything.
The elegantly appointed bath has a glass-enclosed shower with dual shower heads, a jetted tub, double sinks with marble countertops and a water closet. The adjacent den includes a closet, making it a functional flex space for overflow guests.
Guests can enjoy their own solitude in the western wing of the house, where two bedrooms with ensuite baths, a multipurpose room, a pool bath with access to the lanai, a laundry room, the kitchen and the garage are easily accessible. A generator is available to run the western wing of the house, so the kitchen and laundry room always have power.
At the rear of the house, the multipurpose room overlooks the preserve through a trio of windows set beneath a beamed, vaulted ceiling. This versatile space is perfect as a second family room or a quiet retreat for guests. The closet and proximity to the pool bath allow for its use as an additional bedroom as needed.
Centrally located with convenience in mind, the cook’s kitchen is beautiful and functional, with custom depression-glass-fronted cabinets, in-cabinet lighting, a farm sink, a gas stove, a warming drawer and a drink fridge, making preparations easy for any size gathering.
The substantial quartz, multi-level island begs to be covered with drinks and appetizers for guests while you prepare dinner. It’s also a perfect setup for a family breakfast. The nearby walk-in pantry provides overflow supplies when entertaining and features a dedicated coffee bar, so your kitchen countertops are kept uncluttered and gleaming.
Corner seamless sliding-glass doors open onto the lanai and create a harmonious indoor-outdoor flow to and from the dining room.
The backyard is a serene, private oasis. The heated, saltwater pool and spa are surrounded by a parklike setting with ample green space leading down to a creek-like tributary that runs along the preservation area, with the historic Jungle Trail and the Indian River Lagoon beyond. One of the owner’s favorite things about the location is the abundance of wildlife that visit, including bobcats, otters and shorebirds.
Indian Trails is an 80-acre, ocean-to-river community with Jungle Trail access. The guard-gated subdivision offers boat docks and a marina, an oceanside clubhouse, deeded beach access with umbrella and chair storage, grill and eating areas, baths, a neighborhood clubhouse, tennis courts with a tennis pro, a playground, a community pool and exercise room. The seclusion of the neighborhood belies its proximity to nearby high-end shopping and dining, cultural venues and environmental treasures.
Vital Statistics
710 Canoe Trail
Neighborhood: Indian Trails • Year built: 2017
Construction: Concrete block
Lot size: 150 feet by 250 feet • Home size: 4,007 square feet
Bedrooms: 4 • Bathrooms: 4
Pool: Heated, saltwater swimming pool with splash pad and spa with vanishing edge spillway
View: Nature preserve and pool
Additional features: Den; Monogram appliances; travertine and wood look tile; quartz counters; jetted tub; central vacuum; drink fridge; summer kitchen; three-car garage; screened patio; outdoor shower; tankless water heaters; impact windows and doors; standing seam roof; and generator.
Listing agency: ONE Sotheby’s International Realty
Listing agents: Cindy O’Dare, 772-713-5899, and Richard Boga, 772-559-4800
Listing price: $2,700,000
Photos provided

