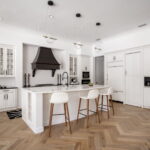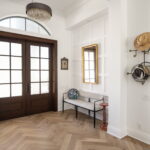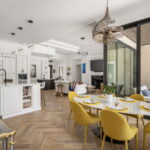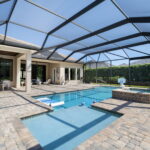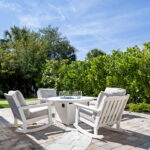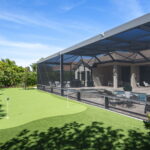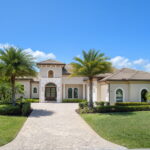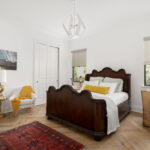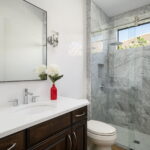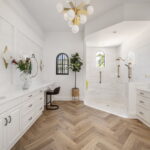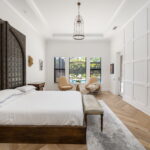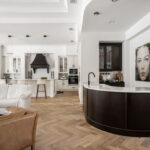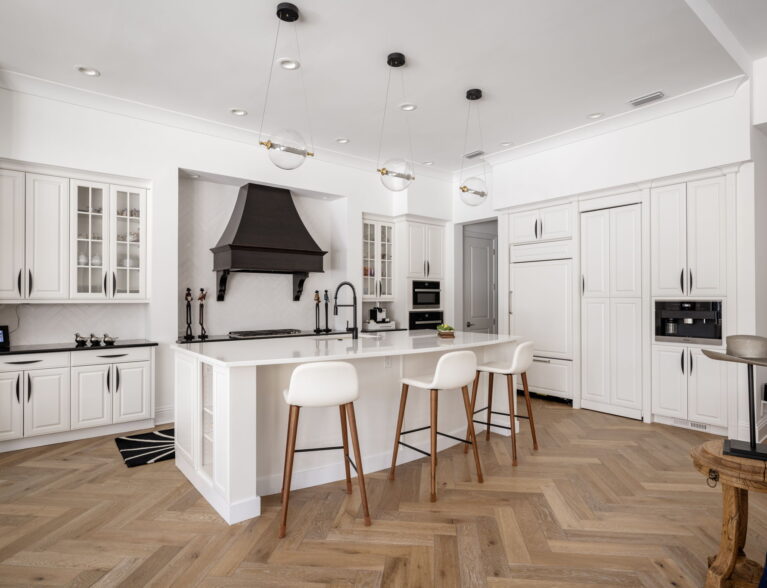
When Maura and Lynn Cambest bought the home at 1205 Isla Verde Square in River Club at Carlton, Maura updated the Monaco floorplan built by Beachland Homes Corporation to create a peaceful sanctuary.
“I did a lot of loving work to it. It will be hard for me to leave it,” says Maura.
“This house is stunning,” says Debbie Bell, Berkshire Hathaway HomeServices Florida Realty.
“Everything has been taken care of and very thought-out. You can move right in.”
When Lynn decided to leave his job in Miami, the couple remembered Vero Beach from visiting 20 years earlier. “He was a bank executive and had opened offices in the area,” recalls Maura of her late husband’s work.
She admits, “When I first came here, it was difficult at first. I was used to a different lifestyle. It was very quiet. But honestly, it turned out to be such a wonderful thing for your heart and soul. Life is much more simplistic.”
Tucked away on a quiet street, this beautifully appointed home welcomes visitors with a motor court, offering ample parking for guests. The architectural design of the entryway features graceful archways that soften the lines of the angular roof, setting the tone for the modern elegance within.
Double French doors with opaque glass panes allow natural light to filter through without losing privacy. Once you step into the foyer, your line of sight is directed to a wall of sliding glass doors opening to the serene backyard. Lush tropical landscaping and the sparkling pool create an oasis that draws you from the moment you step inside.
To the right of the entry, the cozy den is an ideal retreat for reading or reflecting. It has a recessed alcove at the far end, a focal point to display art or other meaningful keepsakes.
“I’m very eclectic in my design choice. I like modern mixed with antiques,” says Maura of the items she has placed throughout the house, tying everything together with a sense of understated elegance.
Across the hall, the primary suite is tucked away for privacy. It features a serene, spa-like bathroom complete with a seamless shower, dual sinks with a built-in vanity, water closet with an auto toilet/bidet, and two generous walk-in closets.
Throughout the home, fine finishes elevate the sophisticated ambiance. The volume ceilings, crown molding, quartz and granite countertops, French white oak herringbone wood floors, shaker panel wainscoting and striking lighting features are what Maura refers to as “jewelry for the home.”
The great room at the home’s center invites guests to relax by the gas fireplace or gather around the elegant, curved black bar – a welcoming spot to sit and chat, complete with a wine cooler, ice maker and Miele coffee maker. The curvature offers a seamless flow of movement from casual cocktails to the nearby dining area and gourmet kitchen.
The chef’s kitchen blends functionality with stylish design. High-end appliances, a spacious island for gathering and paneled features ensure elegance and efficiency. A hidden walk-in pantry keeps essentials tucked away while preserving the clean aesthetic.
Hardware from Italy, a white herringbone backsplash, black countertops and a black hood add to the elegant feel. In contrast, the island is white quartz, notes Bell. “You’ve got that ‘wow’ factor but warmth.”
The northern wing of the house offers guests a private haven with two ensuite bedrooms, a laundry room, and convenient access to both the lanai and the three-car garage. The third garage bay is a climate-controlled studio space that could easily be used as a home gym, golf cart garage or a place to store bikes, kayaks and fishing gear.
At the rear of the home, an office with three expansive windows overlooks the lush backyard. This room could double as a fourth bedroom and shares a bathroom conveniently located near the pool entrance.
From the great room, expansive sliding-glass doors with an invisible corner design open onto a covered lanai, seamlessly blending indoor and outdoor living. Two covered areas provide ample room for seating and dining, with additional space around the saltwater pool and hot tub for lounging.
The pool and hot tub feature both solar and electric heating with a sundeck for pets and children to splash about. You can perfect your putting on the five-hole putting green or enjoy a glass of wine alongside the fire pit within the fenced sanctuary.
The River Club encompasses 120 acres of guard-gated preserves with a 14-acre lake nestled among oak hammocks. Situated among the natural environs are two clubhouses with full kitchens, two pools, two fitness centers and tennis courts. The riverside clubhouse offers suites members can reserve for guests. The peaceful community has easy access to a public beach to the east and the Historic Jungle Trail to the west.
“The River Club is really nice and has everything. It’s quiet and lovely, and the people are all nice. You can walk across the street to the beach, and behind us is the Jungle Trail. I’m a walker,” says Maura.
Photos provided

