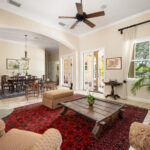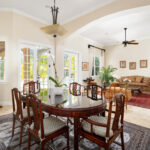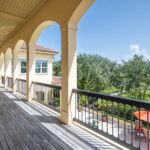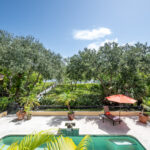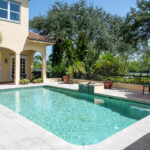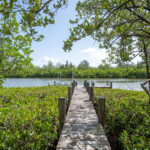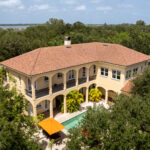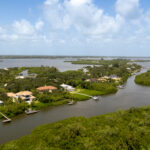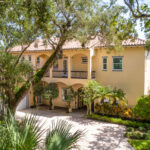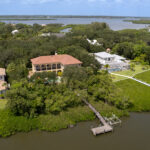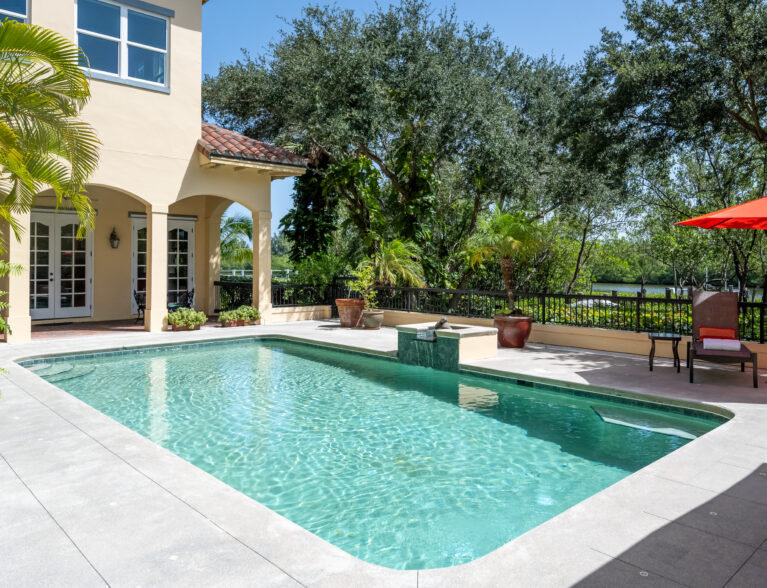
During a visit to Disney’s Vero Beach Resort, Michael and Kristy Murphy did some exploring with their children and discovered Orchid Isle Estates part way across the Wabasso Causeway. They knew immediately that when they were ready to plant their roots, this was where they wanted to be.
“We fell in love with it and bought the property,” recalls Kristy of the lot they purchased all those years ago at 8760 Seacrest Dr. in Orchid Isle Estates, which was developed on an island in the Indian River Lagoon.
“It’s a special island. We love it because there’s a lot of wildlife,” says Michael, noting the abundance of native vegetation and the majestic, old-growth oak trees.
While working in Columbia about 25 years ago, Michael asked a childhood friend who was an architect to design the house for them, which inspired the two-story home the couple eventually built.
“It’s a charming house full of love,” says Michael.
“This sprawling Spanish-colonial riverfront estate is ensconced in a canopy of mature live oak trees and old-growth landscaping, which affords a serene feeling and ultimate privacy for its residents,” says Premier Estate Properties Estate Agent Lange Sykes. “This estate is elevated ‘Old-Florida’ living with refined modern amenities at their finest.”
The home’s architectural style creates a place to relax and retreat that blends with its natural surroundings. The comfortable layout allows breezes to flow through the mostly one-room depth of the house. And somehow, the spacious estate home feels very livable and cozy.
Black, wrought-iron gates at the center of the house create a courtyard-like entry between the guest cabana and main house, directing guests to the spectacular poolside oasis.
Metalwork on balconies, terracotta roof tiles, ornate archways and symmetrical exteriors are features of this timelessly beautiful home with its simple, yet elegant, interior spaces.
The Mediterranean architecture blends with its natural environment and features outdoor living spaces like balconies and patios. Various access points encourage indoor-outdoor living and bring the beauty of the natural world inside.
Several sets of doors along the rear of the main house offer entry points into the communal areas. The primary entry opens into the kitchen and family room, a welcoming space conducive to everyday family life and large gatherings.
The chef’s island kitchen is equipped with high-end appliances and seating. A pass-thru window to the patio with an outside bar shelf eliminates the need for poolside guests to traipse in and out of the house.
“It’s an entertainer’s paradise with expansive outdoor living areas, multiple grand covered loggias and eleven-foot ceilings on both levels of the home,” says Sykes.
The pantry, laundry room, powder room, under-stair storage and access to the two-car garage with a workshop are conveniently just off the kitchen. A separate storage closet that can be converted into an elevator was thoughtfully placed here, too, in alignment with a matching closet upstairs, ensuring owners can age in place and accommodate guests.
Around the corner, the L-shaped layout allows for a lovely flow into the dining room and formal living room, with doors opening to the pool patio, making the most of the views and providing more formal areas for entertaining.
The stairs at the center of the house open at the top onto a landing where an office nook, wet bar and secondary living room with a cozy wood-burning fireplace provide the family a private space to relax.
To the right, two en suite guest bedrooms enjoy private balconies – one with a sunrise view and the other a sunset view.
The primary suite overlooks the pool and a slice of the Indian River Lagoon with treetop views. The en suite bathroom completes the spacious bedroom with a step-in tub, water closet, dual sinks, vanity, shower and walk-in closet.
To the right of the gated courtyard entrance, the guest cabana is perfect for long-term guests or as an office. The owners have a Murphy bed in this space so that they can use it as both.
The full bath is accessible from the suite and the pool.
Outside, the large stone pool deck surrounds a heated, saltwater pool and tranquil water feature. An outdoor, walk-in, wraparound shower ensures those returning from time on the river can rinse off before hopping into the pool.
“It’s great to be outside and entertain,” notes Kristy, sharing that boating and kayaking are favorite activities.
“When the kids and family are here, we spend most of the day outside,” adds Michael.
With 125 feet of direct river frontage, the views of the river through the mangroves are spectacular. The owners have enjoyed the privacy afforded them with a 10-foot privacy wall as they watch the mullet jumping in the river and birds nesting in trees on the spoil island across the way.
“The estate’s proximity on the lagoon allows for easy access north and south to the Intracoastal Waterway, and the spoil island across the waterway affords both privacy and a natural wind break for the boat lift, dock and residence,” says Sykes.
Orchid Isle Estates is a private, gated community on Pine Island in the middle of the Indian River Lagoon. Located conveniently off the Wabasso Causeway in a protected nature preserve, the 300-acre subdivision has just over 80 homes. It is close to the Environmental Learning Center, Sebastian Inlet, and the Pelican Island National Wildlife Refuge, adding to the area’s natural allure. It is a short drive away from Vero’s island village with all its boutiques, fine restaurants, resorts and beaches, and close to downtown Sebastion and its charming riverfront.
Photos provided

