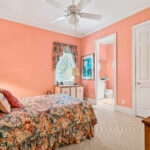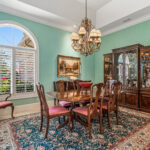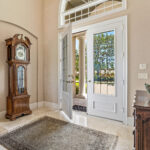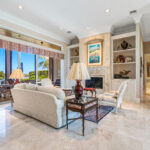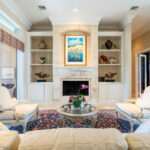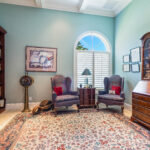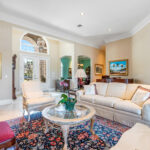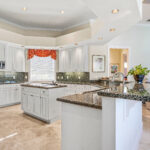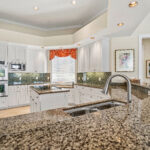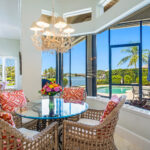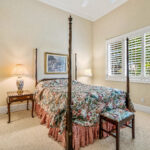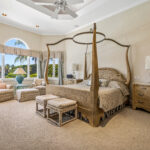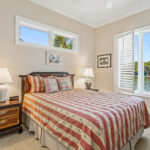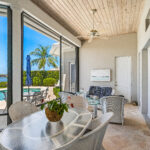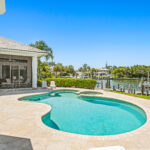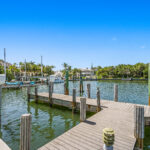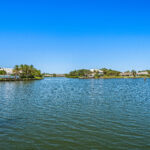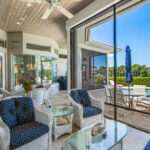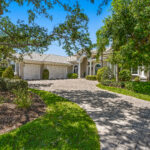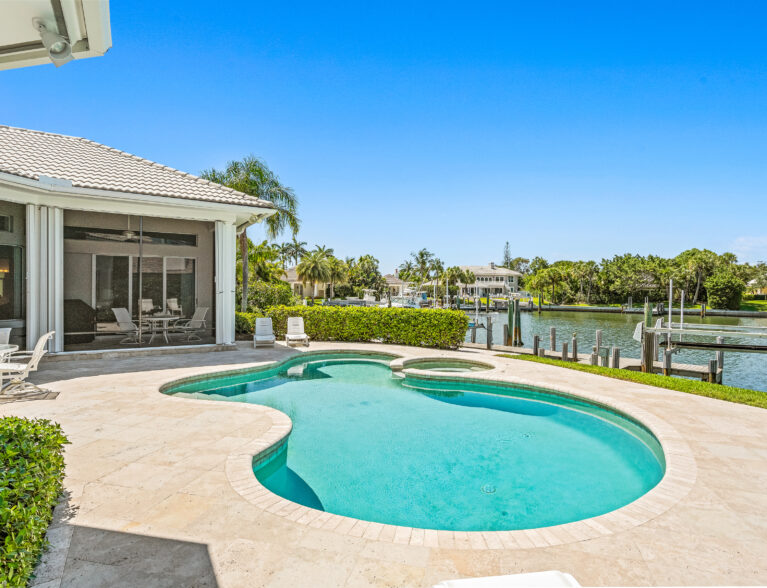
The homeowners at 226 Binnacle Pt. in the Anchor at The Moorings first came to Vero Beach with friends in 1989.
The couple had planned to retire in the Midwest, but after spending the 4th of July at the Moorings Yacht and Country Club, a new perspective opened on their horizon.
“We had a great dinner, and it was really fun. My husband fell in love with this place. He would have bought a condominium that weekend,” recalls the owner.
They did buy a condominium a few months later; and after a few years, they knew The Moorings was where they wanted to be long term, after spending their entire lives in Saint Louis.
“It was the deepwater that sold us. If you want a sailboat, you must have deepwater,” says the owner; so, the couple found the Binnacle Pt. lot and designed a house for it.
Noting the long view of Cutlass Cove and easy access out to Porpoise Bay and the Intracoastal Waterway, Marsha Sherry, managing broker at The Moorings Realty Sales Co., notes, “They designed the house with the lot in mind. All primary rooms have spectacular water views.”
“This home is special,” Sherry adds. “It’s unusual to have dockage and such a great view. It’s usually one or the other, but this offers both.”
Additionally, the house is on a cul-de-sac so it’s quiet, and there’s very little traffic noise to compete with the sounds of the birds that enjoy fishing from the dock and seawall or nesting in the lush vegetation.
The circle drive at the front of the house provides plenty of space for guests to park; and with a three-car, side-entry garage, there’s room to park and store a golf cart and family beach and boating accessories, along with the family cars – everything needed for the active Florida lifestyle.
At the entry to the house, a wash of travertine marble leads directly through the living room and opens to an ever-changing view of sky and water.
The owners screened in the back porch so they could open the back sliding doors to enjoy the breeze. In cooler weather, warmed by the flames from the gas fireplace, it’s a lovely spot to sit and watch the boats drift past.
Noting the built-ins, crown molding, variety of ceiling detail, deep baseboards and other fine millwork, Sherry says, “It’s millwork for function. There’s a place for everything.”
The floorplan is open and spacious but with plenty of privacy. With 12-foot ceilings and 8-foot doors, the owners added transoms to let in extra light. The bedrooms are situated so that everyone has a private suite when children visit.
Regarding the home’s versatility, Sherry says, “It can be a great family home with the split bedrooms, or for a single person – you just close off one end. It can work for both.”
“It’s been a really good house. We’ve enjoyed it,” adds the owner.
In the east wing, the library located just off the foyer is one of the owner’s favorite rooms.
With the pool bath located across the hall, it’s a perfect room for overflow guests.
Also in the east wing is an en-suite guest bedroom and the primary suite. With pool and river views, the spacious primary suite has a sitting area and two walk-in closets. In the large bathroom, there are dual sinks, a soaking tub, a water closet and a shower with two showerheads.
The dining room is to the left of the front entry. The formal space is defined yet open.
“Florida formal,” says Sherry.
“One of the lovely things about this house is you have such great formal and casual entertaining areas,” she continues.
The owner says she missed having a basement, so when they were having this home built, she added lots of extra storage space. There’s a storage room in the front hallway with floor-to-ceiling shelves, a spectacular pantry in the kitchen, over-closet storage in two of the bedrooms and closets in the garage.
In the west wing, garage access, a laundry room and a guest suite are located off the hallway near the dining room with the kitchen, family room, breakfast nook and the third guest suite located at the back.
The kitchen is designed so the cook can be part of what is happening with the rest of the family. The cooktop on the center island provides a 360-degree view of everything. A built-in desk has space for planning meals or for children to do homework.
The adjacent wet bar with a wine cooler and refrigerator is accessible to the living room, dining room and outdoor spaces and works as a prep area or a space for serving hors d’oeurves.
There’s plenty of space around the secluded, heated saltwater pool and spa to lounge in the sun. When you are in the mood for a sunset cruise, the dock with two boatlifts and deepwater access – where the owners had their 46-foot sailboat moored in the past – is just steps away.
As a Moorings Property Owners Association member, residents have private beach access and gated security in the Anchor. Designed as a boating community, The Moorings Yacht & Country Club offers a full slate of top-flight country club amenities.
The Moorings is a short drive away from Vero’s Ocean Drive for shopping and dining.
Nearby Riverside Theatre and Vero Beach Museum of Art offer world-class cultural outings. For families with children, Saint Edward’s School conveniently abuts the community.
Photos provided

