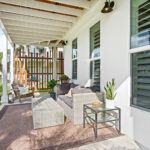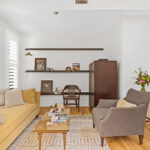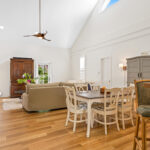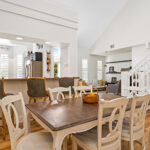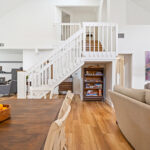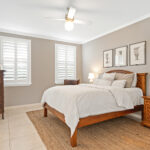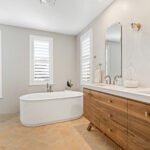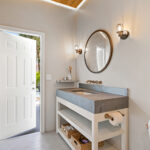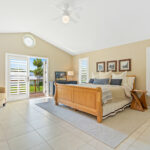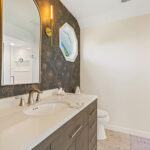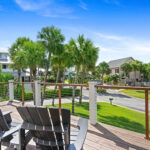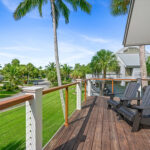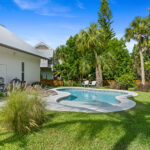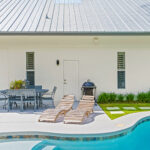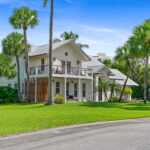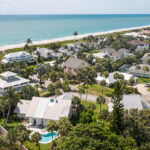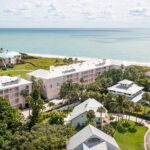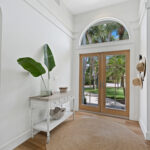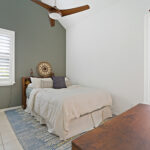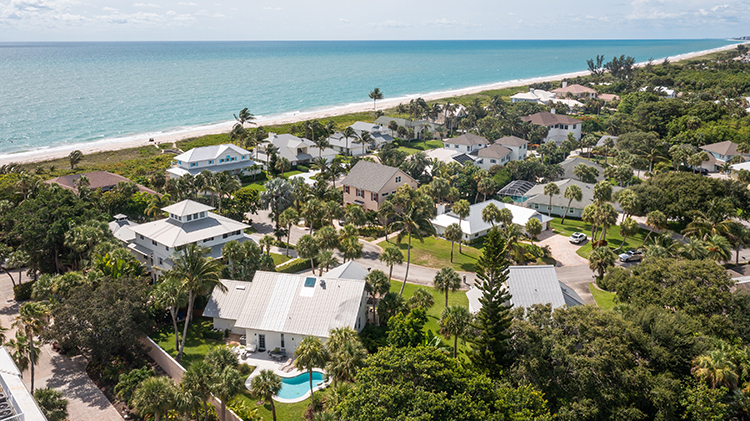
Jill and Terry Clickner consider themselves nomads, traveling around the country on the lookout for the next place to settle for a time before moving on to explore some more.
Jill says when they were ready to leave Chicago and looking for a place near the beach, the move to our little seaside town – where she had spent time visiting her great aunt – was an easy one.
“I was happy to move. I needed to be by the coast after being back in Chicago,” she recalls.
The Clickners spend a good part of the year traveling around the country in their Airstream, “looking for our next spot to land,” and the many things they have seen on those travels are reflected the interior of 2246 Magans Ocean Walk in Atlantis.
“My husband and I bought the house because of the proximity to the beach and the unique style of the home. It was custom-built by the original owner, and we both have an affinity for architecture,” Jill explains.
The couple took an already unique three-bedroom, three-bath, 2,089-square-foot, two-story home and brought it current. Building on the clean angular lines and high ceilings, they worked with local craftsmen to source materials like a black walnut countertop, handmade French floor tiles and vanities in the first-floor bathrooms designed by Jill.
“We made it something new and fresh and thoroughly enjoyed the process,” says Jill, adding that she will miss those special touches.
The home’s thoughtfully curated aesthetics were achieved through textured finishes against the backdrop of natural light.
“This house is so charming,” says One Sotheby’s International Realty broker-associate Cindy O’Dare, who has the home co-listed with partner Richard Boga for $1.4 million.
A pair of glass-paned entry doors opens into the foyer, where you can take in the gathering spaces before heading into the bright and open house. Wood-like tile throughout the home ties rooms together visually with the bonus of durability and ease of cleaning up after sandy feet.
“The house has a fabulous floorplan,” says O’Dare. “The floors, the flow, the backyard – everything about this house is wonderful.”
Transoms and vaulted ceilings are inviting features that create a sense of spaciousness without being overwhelming.
A cozy seating area to the left of the entryway opens to the first-floor primary suite. The spacious bedroom has two closets and an adjoining bath with a soaking tub, dual sinks and a walk-in shower with a custom teak bench.
Here, touches like the handmade terracotta tile and black-walnut vanity come together to create a rich and rewarding space.
The kitchen is just off the eastern side of the foyer. Custom black cabinets and a handmade backsplash are attractive complements to the stainless-steel appliances and pristine white palette throughout the house.
A custom, black-walnut bartop softens the merging of the kitchen with the dining and great room through an open wall with bar seating.
The laundry room and access to the two-car garage are available from the great room.
At the rear of the house, a pocket door closes off the guest suite and pool bathroom, ensuring privacy for visitors.
Near the front entry, an open white oak stairway ascends to the second-floor primary suite with a skylight overhead to lead the way upstairs. This space features a southern-facing balcony where you can sit and watch the sunrise and sunset, a walk-in closet and a bathroom with a walk-in shower and decorative marble tile flooring.
“This is a fabulous neighborhood, and the house is just steps from the beach,” says O’Dare.
The house offers lots of outdoor living opportunities, from the covered front porch to the fenced backyard with a pool – and the nearby beach.
“It’s a two-minute walk to the sand,” says Jill.
The deeded beach access has a beautiful walkover with a grass-roof hut, Adirondack chairs, a shower and plenty of privacy if you feel like spending the day by the ocean instead of poolside.
“We love the neighborhood. There’s an eclectic group with different ages and ethnicities.
Everyone is really down-to-earth. We have some great neighbors we’ve connected with. This was something we wanted – private and small,” says Jill.
Atlantis is a small, gated community with just 32 lots. It is convenient to Saint Edward’s School and The Moorings Yacht & Country Club, and just a short drive away from the lively downtown Fort Pierce waterfront and Ocean Drive in Vero’s famous village by the sea for shopping and dining or visits to Riverside Theater and the Vero Beach Museum of Art.
Round Island Park and the recently opened Oyster Bar Marsh Trail are even closer for outdoor excursions where you can hike, fish, bird watch and kayak, frequently seeing bottlenose dolphins and rare West Indies Manatees as you paddle.
Photos provided

