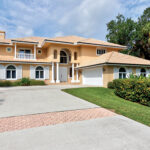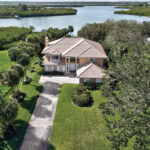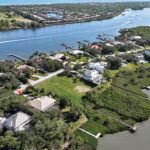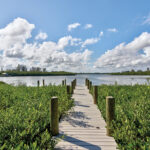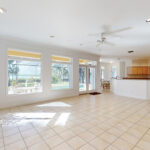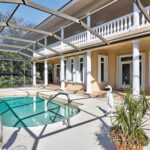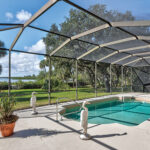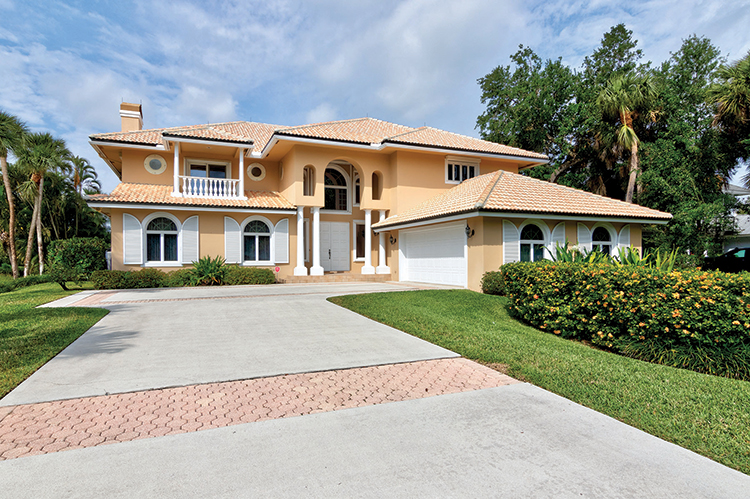
“It’s all about the view and abundant wildlife,” says AMAC Alex MacWilliam Real Estate agent Kimberly Keithahn, pointing to an unobstructed western view that will never change because the property on the opposite side of the river is protected, adding depth to the tranquil setting of the home at 8625 Seacrest Dr.
“On this side of the island, you can boat, paddleboard and kayak,” she adds.
The solidly built four-bedroom, four-bath, 4,800-square-foot, two-story, waterfront house in Orchid Isle Estates is set back from the street, providing a measure of privacy. An expansive lawn borders the driveway, stopping just short of the house where a substantial motor court provides ample parking and access to the two-car, side-entry garage.
The house is move-in ready with new carpeting, repainted interior, and updated plumbing and electricity, according to Keithahn.
At 4,800 square feet, it is a large house but there is plenty of room for it on the .61-acre lot, a factor that Keithahn says is unique to the neighborhood. All the homes are on at least a half-acre, allowing for a comfortable distance between houses and giving everyone room to breathe.
The front door opens into a grand, two-story, light-filled foyer. Here, a full bath, available for guests needing to rinse off after a swim, sits opposite the wooden staircase that leads to the second floor.
A guest suite is conveniently located to the left of the front entry. A glass-block shower in the guest bath is a nice touch, letting in ample light.
These rooms would also work well as a primary, first-floor suite for someone with an elderly family member who might have difficulty navigating the stairs.
A laundry room, garage access and the formal living room are on the opposite side of the foyer.
The communal spaces are all located across the back of the house. The family room features a lovely stone wall with a wood-burning fireplace at the center. Its proximity to the kitchen allows guests to chat with the chef du jour or enjoy the eat-in breakfast nook, with all three rooms overlooking the pool and spectacular river view.
“There are beautiful views no matter where you are,” notes Keithahn. “The house is filled with windows that let in lots of light.”
Anyone working in the kitchen can keep an eye on the children playing in the pool, with the tranquil river as a backdrop. The dining room sits between the kitchen and the living room, allowing for more formal gatherings.
The upstairs primary suite and two additional second-floor bedrooms sharing a Jack and Jill bathroom provide the family an added measure of privacy. The two bedrooms in the northern wing bask in either sunrise or sunset views with built-ins in the front bedroom and access to the riverside balcony in the rear bedroom.
The large landing at the top of the stairs overlooks the foyer and is a perfect spot for a reading area, office space, playroom or secondary seating area.
Boasting sunrise and sunset balconies and a walk-in closet, the primary suite encompasses the southern wing of the second floor. It’s spacious, but the ornate, marble-faced, wood-burning fireplace keeps things cozy. In the primary bath, a water closet, dual sinks, shower and soaking tub that overlooks the river complete the owner’s private sanctuary.
Outside, the screened pool area is an extension of the house with covered spaces for dining and lounging and a generous pool deck that allows plenty of room to soak up the Florida sunshine.
Beyond the pool, a vast green space beckons the family to play lawn games before ending at the mangroves at the river’s edge.
The recently updated dock cuts a swath through the mangroves where you can sit and watch the sunset or take off in your boat, kayak or paddleboard for a day of fun along the river.
“With the streets being so oak draped, it’s a magical place,” notes Keithahn. “The quiet neighborhood has a sunrise and a sunset community dock.” A 5-mile trail at the back of the neighborhood is a beautiful place to walk or ride your mountain bike, keeping an eye out for the abundant wildlife.
Orchid Island Estates is “tucked away, and nearly everyone lives on the water, which makes for a different lifestyle,” says Keithahn.
A bonus, adds Keithahn, is that with Grand Harbor recently opening to public membership, residents of Orchid Isle Estates can join and then access the Grand Harbor Beach Club for oceanfront fun. Nearby Wabasso public beach at the end of 510 is another nearby swimming, surfing, sunbathing option.
Orchid Isle Estates is a private, gated community located on Pine Island in the middle of the Indian River Lagoon. Located conveniently off the Wabasso Causeway, surrounded by a nature preserve, the 300-acre subdivision has just over 80 homes. It is located close to the Environmental Learning Center, Sebastian Inlet and the Pelican Island National Wildlife Refuge, adding to the area’s natural allure. It is short drive away from Vero’s famous island village, the Sebastian working waterfront, the downtown gallery and restaurant district, and Cleveland Clinic Indian River Hospital.
Photos provided

