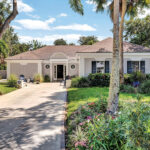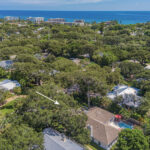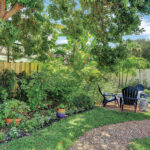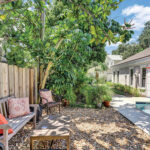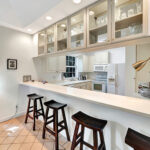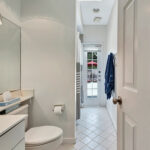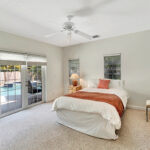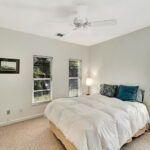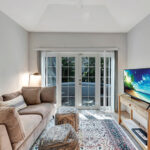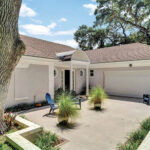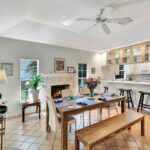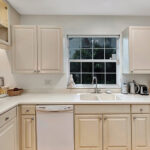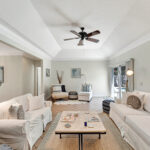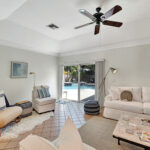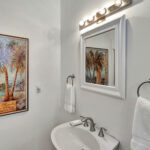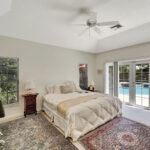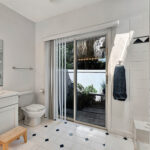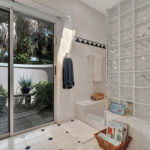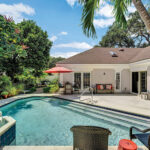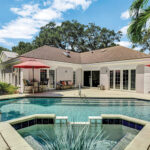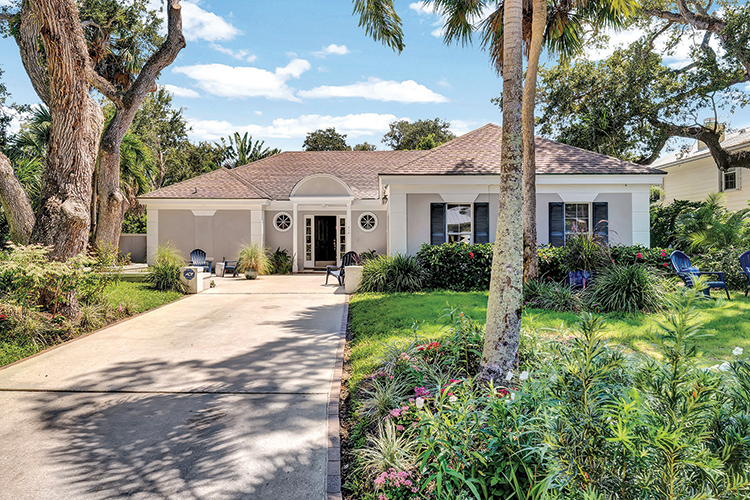
As you drive up and down the Central Beach streets named after native flowers, trees and birds, most of the homes are mid-century architecture, notes AMAC Alex MacWilliam Real Estate broker-associate Charlotte Terry.
But the home at 616 Eugenia Road in Veromar is special, “just so different from anything else in Central Beach,” says Terry of the 3-bedroom, 2.5-bath, 2,224-square-foot Bermuda-style beach cottage.
The charming house was modeled after a John’s Island golf cottage and developed by well-known barrier island broker-associate Michael Thorpe.
The home sits on a private lot, nestled amidst lush, tropical landscaping. The carpark opposite the side-entry, two-car garage provides ample room for a seating area. Owner Kathleen Martlin says she uses the area as a front porch.
Oculus windows on either side of the front entry let additional light filter in and give you a glimpse into the “soul” of the house.
The entryway opens into the brightly lit living room with tray ceilings adding dimension to the space. A powder room is strategically located just inside for guests who want to freshen up.
Pointing out the tall windows, Terry says they allow for even more light to enter the home and add a touch of elegance to the design.
With the updates made by the current owner, Terry says the concrete block home is move-in ready.
To the left of the foyer, a short hallway leads to the owner’s suite in the eastern wing of the house. Terry notes the privacy afforded by the split floorplan.
The generous bedroom opens onto the lanai so you can pop out to the pool for a morning swim. Glass block, a skylight and private courtyard ensure there is plenty of sunshine in the updated bathroom.
On the opposite side of the house, a two-car garage, laundry room, den, kitchen, dining room with a wood-burning fireplace, and two guest bedrooms with a shared cabana bath complete the western wing.
New appliances and updated cabinets enhance the functionality of the beautiful kitchen.
The countertop bar is a great place for the kids to finish their homework or for guests to sit and chat as you prepare dinner.
The den offers a space where you can enjoy some quiet time, reading or working, or you can head out to the private courtyard and read a book in the sun.
Outside, the expansive deck provides plenty of room to lounge by the pool or dine al fresco.
Steps run the length of the pool so you can lounge in the shallows or soak sore muscles in the spa. The backyard is a haven from the outside world with a private seating area near the back of the property.
A pebble-lined path wends its way through the backyard past a variety of spaces to sit and enjoy a cup of coffee or a glass of wine before dinner.
Martlin says she bought the house “on a whim” while visiting her son. She likes living in Central Beach because she can walk everywhere – from the beach to the river and to shops and restaurants along Ocean Drive.
What she says she will really miss is the sound of the waves as they roll up onto the shore just a few blocks away. But, with plans to travel extensively, she has decided to move on.
Located in the Veromar subdivision just north of the Merrill P. Barber Bridge, this John’s Island-like home is convenient to mainland shopping and a short walk to the beach and the Ocean Drive shopping, dining and resort district.
Cultural offerings are nearby at Riverside Theatre or the Vero Beach Museum of Art. Riverside Park offers a tennis facility and a boat launch just south of the neighborhood. The City Marina and an off-leash dog park are a short bike ride away.
Photos provided

