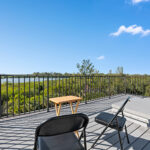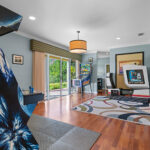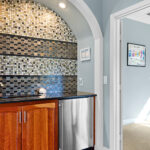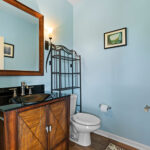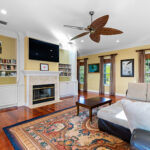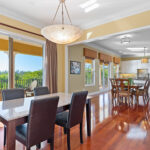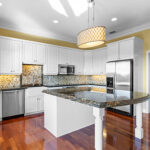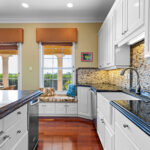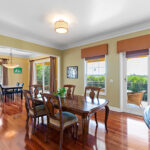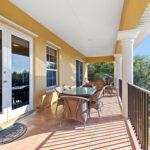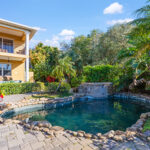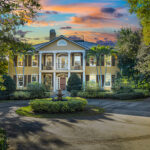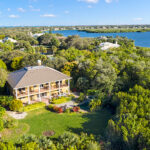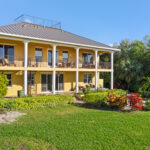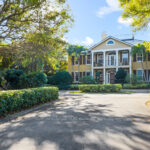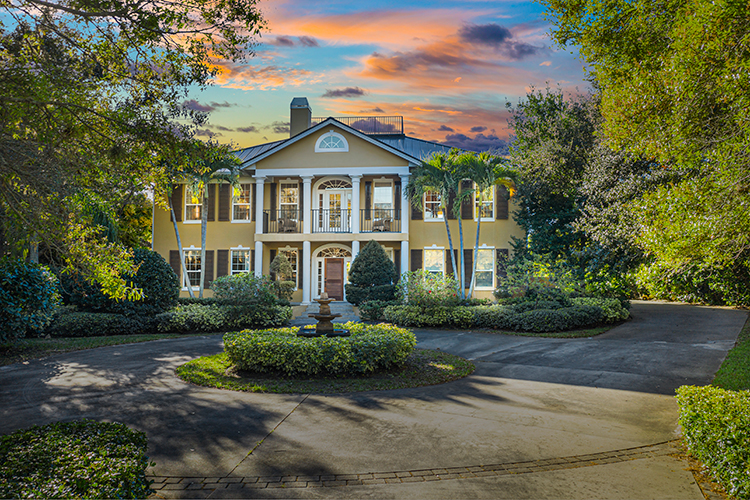
A road made of pavers wends its way through a sculpted forest of moss-covered live oaks in The Shores, exuding Old Florida charm, something Stephen and Kathleen Eisenmann coveted when they moved to Vero Beach.
The Eisenmanns spent a great deal of time searching for the perfect town to live in when they decided to relocate to Florida from Reno, Nevada, recalls Stephen.
“It took three years,” says Stephen, listing Key West, Stuart and St. Augustine as a few of the places they explored before finding Vero Beach.
Eventually, they decided to move to Melbourne but a snafu with the office space Stephen had planned to rent sent them back out on the hunt. He headed south on A1A until he hit Beachland Boulevard.
“I turned on Cardinal, and people were waving and saying hi. People would stop and let you cross the street. I was like, ‘I want to live here. The people are nice, friendly and helpful. It’s like a town from the 1950s that time forgot,’” Stephen says.
Turning onto the long, circular drive at 230 Shores Dr., you feel you’ve arrived at some long-forgotten plantation. Columns across the front provide a lovely backdrop for the fountain bubbling in unison with the songs of birds nesting in the trees surrounding the property.
“The Shores is a very special, small enclave of unique houses,” says Matilde Sorensen. Broker-Owner, Dale Sorensen Real Estate. “And this home is situated on a very private lot with great views.”
Elegant appointments add a dash of sophistication throughout – from the gleaming hardwood floors and crown molding to the stacked stone backsplash and built-ins in the kitchen.
Additionally, Stephen shares, “the metal roof is two years old, and there is not a mechanical device in this house that has not been replaced.”
The home was designed to maximize views of the Intracoastal Waterway. The “flipped” layout has guests entering the first floor, where three bedrooms and a game room allow the kids and guests to come and go without interfering with their hosts upstairs.
To the left of the front entry, two bedrooms share a Jack-and-Jill bathroom. To the right, is access to the two-car garage, a powder room and a guest bedroom. A game room and wet bar occupy the rest of the first-floor space.
The kitchen, living and dining rooms – the areas where the most time is spent – are located on the second floor, along with the owner’s suite, ensuring the home’s principle rooms have spectacular views and tons of natural light.
The owners can easily live on the upper level, leaving the lower level to guests. If mobility is a concern, an elevator could be added near the central staircase. For convenience, there is a washer and dryer on both floors.
Upstairs, the kitchen is at the heart of the home, along with the dining room and a seating area overlooking the balcony.
With a large island at the center, a farmhouse sink, KitchenAid appliances, warming oven and two pantries, there’s plenty of space to prepare any meant and entertain any size crowd.
Guests can mill about in the ample indoor space or take in the views outside from the covered balcony, where a spiral staircase allows folks to descend to the backyard.
Guests wanting a more intimate setting can chat in the living room alongside the gas fireplace or take in the sunrise and sunset from balconies on both the front and rear of the house.
The owner’s suite fills the northern wing of the second floor, stretching from the front to the rear of the house. It is equipped with his and her bathrooms sharing a shower. Her side has a vanity and soaking tub. Both sides have a walk-in closet.
A spiral staircase leads to a landing with a ladder and hatch that opens onto the roof, where you can take in a 360-degree view from the widow’s walk perched atop the house.
Outside, the fenced backyard and electric pet fence create an expansive area for children and pets to roam. You can watch the kids play in the oasis-like pool and spa from the covered back porch or from the kitchen on the second floor.
A gate at the side of the house opens to a path where you can launch kayaks, canoes and paddleboards for adventures on the lagoon. “You can get right out to the river. It’s like nobody else lives out here,” says Stephen.
The outdoor shower ensures that no matter what water sports the kids get up to, they can rinse off before heading inside.
Lush native flora provides a realm of privacy and a haven for native fauna. Among their visitors have been several bobcats, says Stephen.
“I love the view, but it’s also really quiet. You’re isolated, but you’re not,” Stephen adds, noting how rare it is to have both a big backyard and a big front yard on the island.
The serene setting is located just north of John’s Island and adjacent to the Historic Jungle Trail, which is ideal for running, walking and biking.
The community’s private tennis and pickleball courts and public beach access provide nearby outdoor opportunities.
From the Shores, it’s just a short drive south to The Village Shops, Ocean Drive for shopping and dining, Riverside Park, Riverside Theatre, and the Vero Beach Museum. To the north are the Environmental Learning Center and the pretty little river town of Sebastian.
Photos provided

