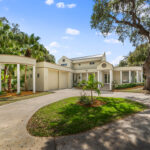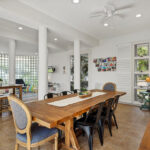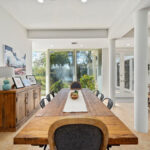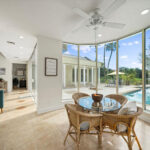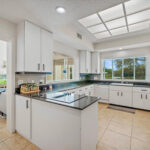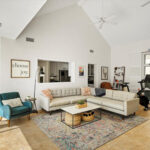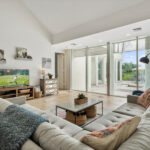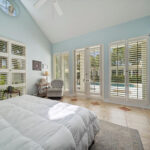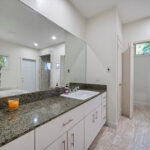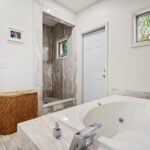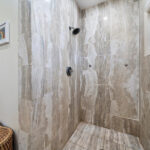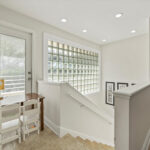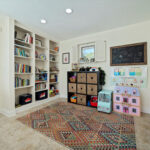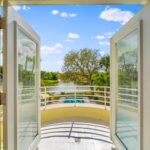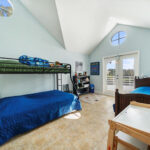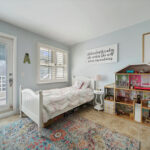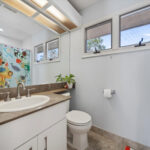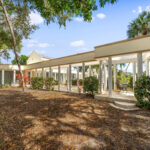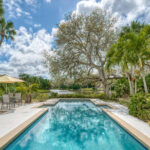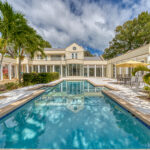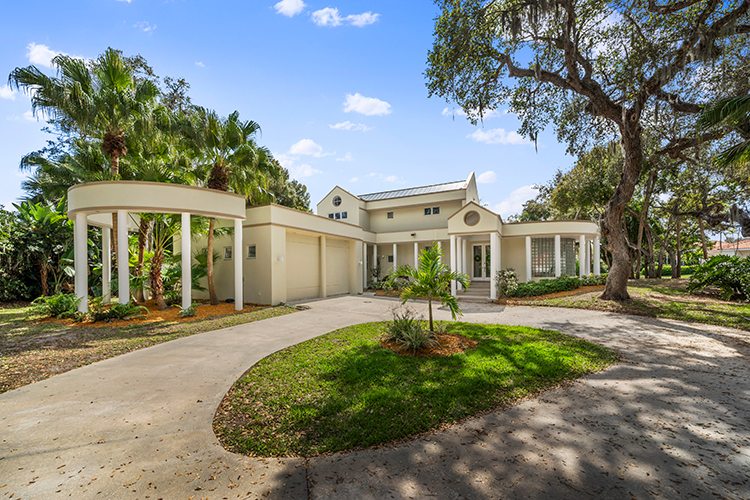
As you drive into The Shores, a private, guard-gated community hidden away in Indian River Shores, you will be impressed by the abundance of native foliage that enhances this quiet neighborhood. A quick drive over the bridge near the entrance, and you come to Loblolly Reach, a cul-de-sac with only three homes.
At 110 Loblolly Reach, a drive circles near the covered front entry and the side-entry, two-car garage. Classic columns and a sense of geometric proportions are key indicators of the magic inside.
Award-winning Vero Beach architect Clem Schaub, known for his eclectic style in prominent Indian River County communities, designed the home. He used a blend of classic and modern architectural styles to create a contemporary home. His goal? To design a house that was as pleasing to look at as it was to live in.
Schaub used the relationship between architecture and geometry to foster a connection between the house and the natural world around it. Among the features that promote indoor-outdoor living are the floor-to-ceiling windows across the length of the house that take advantage of the water views and southern exposure.
The home is situated on a waterfront lot at a point, explains Berkshire Hathaway Realtor Dan Downey, co-listing agent along with Anne Wallace, “so the house has water on three sides.”
A pair of glass doors opens into a foyer aligned with views of the rear colonnade, drawing one’s eye to the lake and beyond. Blue skies and lush flora are majestic contrasts to the changing hues of the lake.
To the right of the front entry, the parlor feels spacious. A curved glass block wall allows plenty of sun to filter through without giving up privacy. To the left of the entry, a wet bar sits adjacent to the formal dining room with an inner passageway that leads to the kitchen, laundry room, pantry and a breezeway to the two-car garage.
The home’s communal spaces are positioned around the kitchen. Pass-thru windows open on two sides so you can entertain in the family room or chat with the children seated in the breakfast nook overlooking the pool.
Beautiful, black granite countertops are an elegant touch against the white cabinetry in the kitchen, and a built-in desk allows for extra space to get work done and keep the house organized.
Cathedral ceilings open up the family room, which serves as a buffer between the ground-level owner’s suite and the rest of the house.
A foyer opens into the owner’s suite with a hallway leading to the bathroom and walk-in closets. A jetted tub, walk-in shower and water closet offer a luxurious respite.
In the bedroom, doors and windows leading to the courtyard allow for peaceful water views from the seating area with a small nook perfect for an office space.
Off the kitchen, a perpendicular hallway leads to a powder room. Upstairs are two en suite bedrooms, a loft area and private balconies. The loft is a great space for homework, as a game room, an upstairs living room, a fitness room or an art studio with the natural light that filters in through the wall of glass block.
This classic home is as optimal for Florida living today as when it was built. The L-shaped design is built around the courtyard with a swimming pool and lake frontage. It makes the most of the tropical climate and views with the placement of the floor-to-ceiling windows and doors that allow for an unimpeded sightline that optimizes the indoor-outdoor connection.
“The windows and doors are positioned to all look out on the water, so you get really nice views throughout. The layout takes advantage of nice cross ventilation. It was designed so you can open up all the windows, and the air will flow through nicely,” says Downey.
Schaub’s separation of space is distinct without closing off views and allows people to have their own space without impeding flow.
A colonnade runs alongside the pool – adding symmetry and an additional sense of privacy to the outdoor living space. The colonnade extends to the point of the property where a private seating area allows for secluded dining or an opportunity to contemplate the beauty of the lushly landscaped property, Downey says.
Old Florida charm permeates The Shores. A road made of pavers wends its way through a forest of moss-covered, live oaks around the 10-acre lake at the center of the quiet community. The community’s private tennis and pickleball courts and the public beach access nearby provide a variety of outdoor recreation opportunities.
“The Shores is a wonderful community. It has a lot of that old Florida feel with the natural flora and fauna. It was very well designed,” says Downey.
The Shores is centrally located between the seaside town of Vero Beach and Sebastian’s river-based community. It’s just a short drive to The Village Shops, Ocean Drive for shopping and dining, Riverside Park, Riverside Theatre, the Vero Beach Museum of Art, the Environmental Learning Center and the Sebastian Inlet with its world-class fishing.
Photos provided

