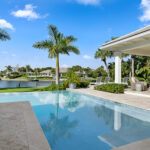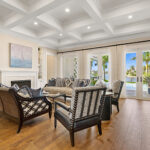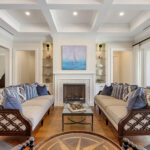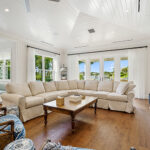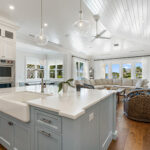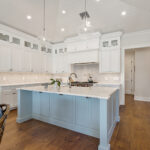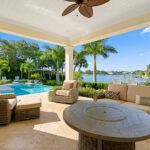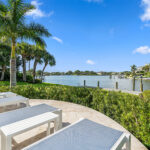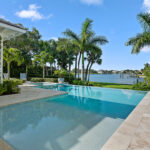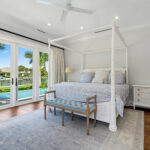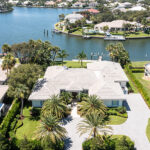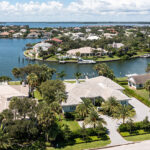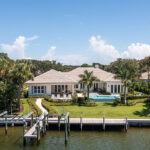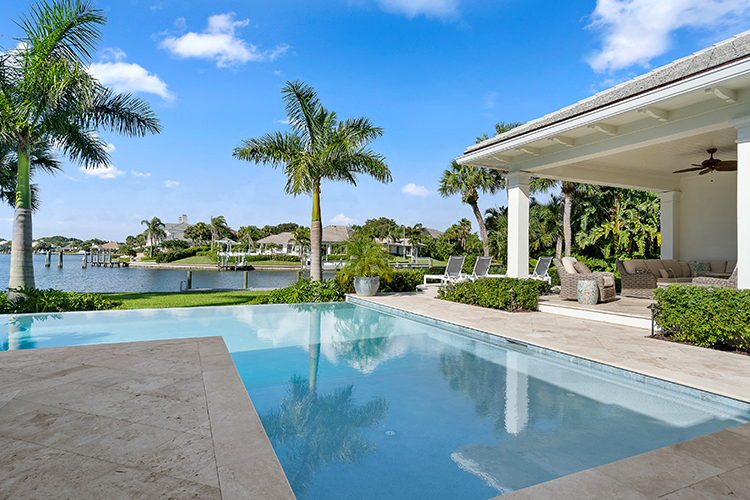
It was fair winds and following seas that brought Juliana McIntyre and Skip Willauer to The Moorings. When the couple decided to leave Boston, they were looking for a place to dock both their boat and their family.
Skip Willauer has had family ties to Vero Beach and The Moorings for a quarter of a century, so it was only natural for him to be drawn to the renowned waterside community. An avid sailor, he wanted to move his family to a place where there was good sailing.
“Vero Beach felt very much like home. It’s a good, low-key place,” said Willauer, sharing that he’s found an outlet for his seafaring bent in his own backyard – the Indian River Lagoon.
After purchasing the home at 1955 Compass Cove Dr. in The Moorings, Willauer says they realized they needed to make some changes to live comfortably with their four children. After a year of getting a feel for the house, they decided to start with a “little” kitchen renovation.
Before long, they realized it would cost nearly as much for the renovations they had planned as it would to rebuild the home. That’s when they brought on architect Greg Anderson, Della Porta Construction and landscape architect Mark Sartain to bring to life their vision of the family home overlooking Compass Cove.
“You have a big huge open piece of waterway, but it’s a safe harbor for boats,” says Willauer. And the quiet cul-de-sac is convenient to the Moorings Yacht & Country Club. “I can walk to yoga, to the gym or walk over to do the model boat racing. It’s all right there,” he adds.
“They have all of this beautiful water frontage,” says Daina Bertrand, Realtor with The Moorings Realty Sales Co. of the Willauers’ lot. “It’s a little bit larger than some of the other lots in the Moorings with just over a half an acre and about 120 feet on the water,”
“Everything is new, from the dock to the street. There is nothing left of the original house,” adds Willauer, noting that while the house is spacious, but they wanted it to feel “comfortable and cozy” too.
A brick-paved sidewalk at the center of the circle drive makes the most of the intentional symmetry of the house. A courtyard behind half walls guards the front door.
At the entry, wide European French oak flooring draws your eye to the living room and spectacular long view of the cove with contrasting white walls to direct your line of sight.
A study and formal dining room sit on either side of the front entryway. In the formal living room, built-ins and a gas fireplace with a mother-of-pearl quartzite hearth and mother-of-pearl, basketweave mosaic tile surround are appealing features.
“It’s not an overly fancy home. It just feels very comfortable with all of these different layers of very well-done elements,” says Bertrand, noting the attention to detail and fine finishes apparent throughout. A sense of coastal elegance permeates the home, from tray and coffered ceilings to crown molding and wainscoting.
Two en suite bedrooms occupy the front of the western wing of the house. The owner’s suite with water views is accessed through a separate hallway at the rear of the home. Two walk-in closets, a soaking tub, dual sinks, a water closet and a walk-in shower complete this private space.
Two more en suite bedrooms, an office, laundry room and powder room are on the opposite side of the house, allowing everyone to spread out.
The breakfast nook, wet bar, kitchen and family room fill in the space between the formal living areas and the guest areas so that everyone can gather at the heart of the home. The built-in bench seats around the breakfast nook provide plenty of space for casual, family breakfasts. A vaulted tongue and groove ceiling connects the kitchen and family room, while the quartz-topped island keeps the areas separate.
Equal parts beautiful and practical, the kitchen can accommodate any size crowd with its secret pantry, Wolf gas range, electric double ovens, microwave, warming drawer, Sub-Zero refrigerator and Asko dishwasher.
Outside, several covered seating areas provide intimate gathering spaces with plenty of deck space around the heated, saltwater, infinity-edge pool and spa.
The lushly landscaped, fenced backyard ensures privacy and makes it seem like the home has been there for years.
The newly capped seawall and recently replaced dock with two lifts – 12,000 and 4,500 pounds – allow for a wide range of boating options.
“Life evolves and changes,” says Willauer. With all of their children out of the house, they find they don’t need so much space, and have decided to sell their house on the cove – but they aren’t going far. Enamored of The Moorings lifestyle, they’ve found something more suitable to their current needs within the community.
The Moorings Property Owners Association offers private beach access and patrolled security.
The Moorings Yacht & Country Club provides access to Pete Dye’s signature course, Jim Fazio’s Hawk’s Nest championship course on the mainland, croquet, tennis and pickleball courts, a state-of-the-art fitness center with pool and spa, a yacht club, as well as fine and casual dining.
It’s just a short drive from The Moorings to Vero’s Ocean Drive for shopping and dining or to the Riverside Theatre and the Vero Beach Museum of Art for cultural outings. For families with children, Saint Edward’s School is located nearby.
Photos provided

