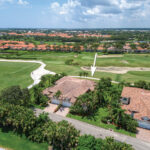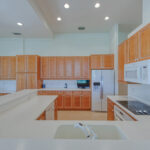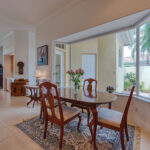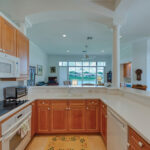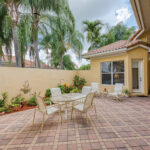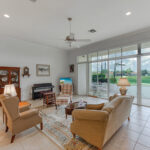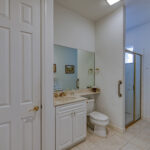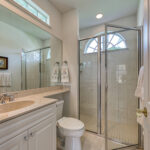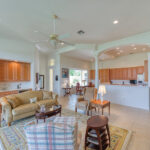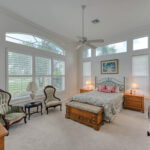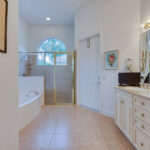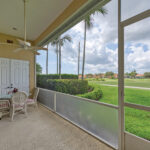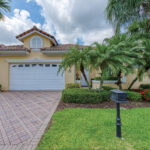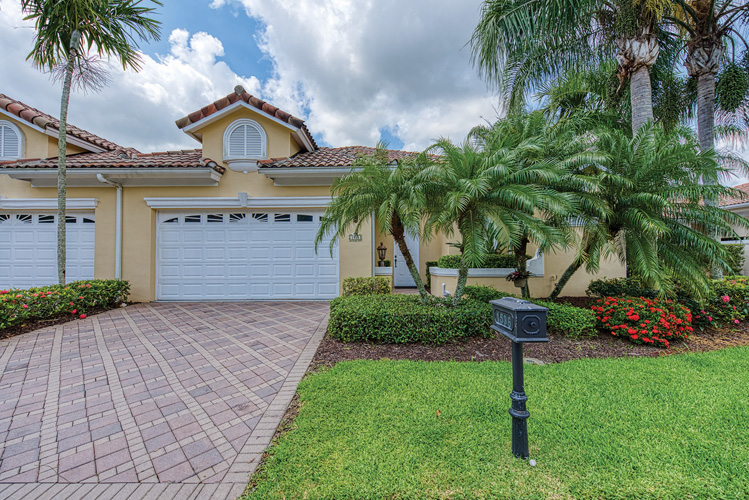
Situated in an exclusive enclave of four attached homes, surrounded by vast stretches of green fairway, graceful palms and beautifully landscaped lawns, the impeccably maintained, one-owner residence at 1535 En Sol Terrace in Grand Harbor is the perfect choice for golfers and gardeners.
With pale, warm exteriors and red tile roofs, the community exudes an easy, Mediterranean ambiance and offers a relaxed, outdoor lifestyle. Here, you can step off your screened back porch onto the first hole of the Pete Dye golf course and new million-dollar practice range. And you’re only a brief, pleasant walk away from Grand Harbor’s picturesque marina.
From the wide, diagonally tiled driveway, a sidewalk leads to the covered entry porch, with its carriage light and low garden wall. Step through the front entry onto a covered walkway opening into the walled garden courtyard, where earth-colored pavers curve gracefully along a roomy garden section, leaving plenty of room for lounging, alfresco dining and entertaining.
Past a broad archway, you find yourself in an entrance vestibule that leads into the light-filled interior of the 3-bedroom, 3-bath 1,857-square-foot courtyard home. The open design, featuring abundant wide windows and sliders, high ceilings and white/neutral palette, imparts a bright, airy feeling, as well as beautiful water and fairway vistas.
Through double French doors, a sunny breakfast nook/dining area sits within a wide bay, looking out onto the garden and deck.
Adjacent is the open kitchen, its three-sided, two-level counter configuration artistically curving around a pair of white columns on the south/living room side. Handsome, honey-hued wood cabinets accommodate a lunch counter, double sink, dishwasher, electric cooktop, oven and built-in microwave.
A full wall of additional cabinets along the opposite wall includes another long counter with computer hook-up, side-by-side fridge and lots of additional storage. A high, clean, two-level ceiling design and recessed lighting contribute a sleek, sophisticated vibe.
The spacious living room flows seamlessly from the kitchen/dining area, with a slider wall that opens onto the 8-foot by 21-foot covered, screened patio, creating another spacious, flexible entertaining venue. A lighted alcove in the living room houses a wet bar with a wine cooler and the same good-looking countertop and cabinetry as the kitchen. With a smile, the homeowner said her husband was sold on the home the minute he laid eyes on the wine cooler.
At the front of the home, the two-bay garage connects to a hallway, which runs along the interior/east wall and opens into one of the guest bedrooms, a full bathroom and, through a pair of archways, the kitchen and the living room.
This guest bedroom offers a bi-fold door closet and adjacent bathroom with shower, both of which open to the garden courtyard. The garage, too, opens out to the covered front entrance walkway.
Across the walkway from the garage, and wrapped around the front planter, is a charming guest suite. In the bedroom, a wide double window with venetian blinds offers a view of the sunny, walled courtyard and garden, and there is a bi-fold door closet. The bathroom, with its white wood vanity and creamy countertop, features a roomy, glass-door shower. It too opens out on the courtyard.
For complete privacy, the master suite occupies the opposite, southwest corner of the house. Here, the color, from soft carpeted floor to soaring ceiling, is the palest of neutrals, the better to appreciate the beautiful designs of the corner windows – along the south side, facing the green expanse of the golf course, is a wide, three-window section topped with a long, gently arched sunburst transom window. Facing it, on the west side, a pair of tall, shaded windows flank the bed, each punctuated with a square window near ceiling level, with a long horizontal window between.
A white fan extends from the ceiling, providing a pleasant vertical contrast. Along the little hall to the master bath is a pair of roomy walk-in closets.
The master bath is a beauty, with light tan floor tiles and light walls. The two-sink vanity glows with cream colored cabinetry and countertop, and a tall mirror extends wall to wall, with a gold panel of round bulbs extending across the top. There is a big, luxurious soaking tub and, beneath a beautiful, high-enough-for-privacy cathedral window, is a big, inviting marble shower, with gold-framed glass front. For maximum flexibility, the master bath also accesses the entrance vestibule.
The homeowner says that she and her husband have lived in and loved their Grand Harbor home for 15 years and adds that “Grand Harbor is a grand place.”
Very conveniently located to destinations both on the island and on the mainland, Grand Harbor is a short drive away from the mainland art district and downtown galleries and restaurants; and only a few minutes from Vero’s charming island village with its shops, restaurants, pubs and resorts, as well as Riverside Park, home of the nationally-known Riverside Theatre (Equity); the renowned Vero Beach Museum of Art; Memorial Island; numerous craft and boat shows and other events throughout the year. There’s also an exercise trail, boat launch and adjacent waterfront dog park.
Vital Statistics
- Address: 1535 En Sol Terrace
- Neighborhood: Sunset Trace neighborhood in Grand Harbor
- Year built: 2002
- Construction: CBS
- Home size: 1,857 square feet
- Bedrooms: 3
- Bathrooms: 3
- Additional features: Attached home, 2-bay garage; security includes entry card/fob, staffed gate, security patrol, smoke detector; front door faces north; carpet and tile flooring; split bedroom plan; laundry room; wet bar; pantry; golf course view; screened porch; patio; HOA fee includes cable TV, grounds maintenance, pest control, reserve fund
- Listing agency: Alex MacWilliam Real Estate
- Listing agent: Patty Valdes, 772-473-8810
- Listing price: $375,000 (recently reduced)

