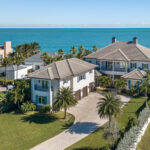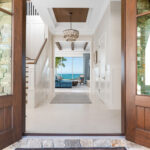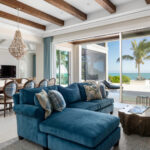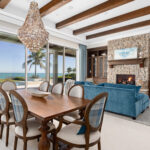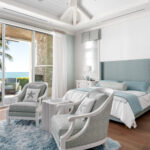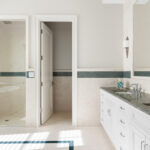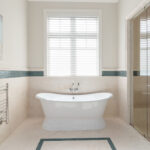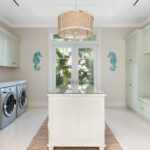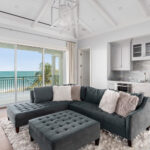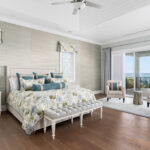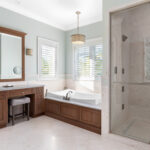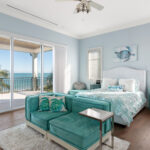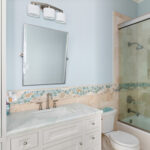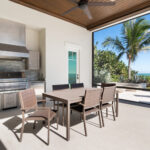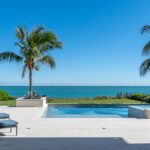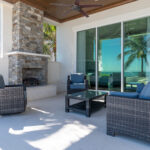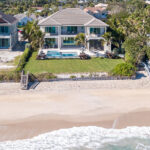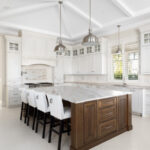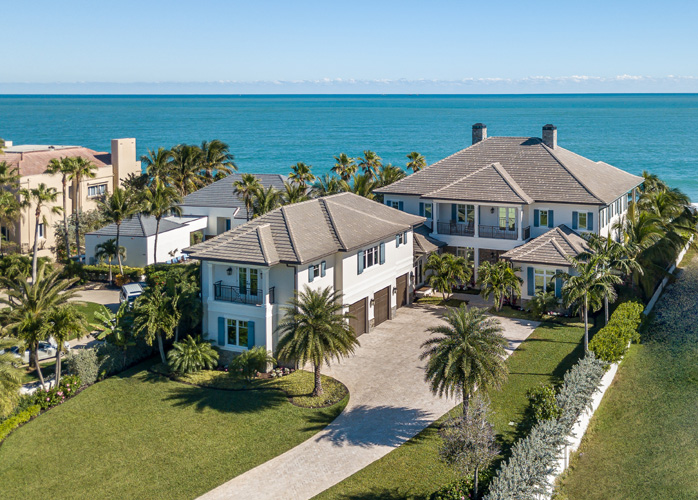
Amidst an abundance of palms, the splendid estate at 640 Reef Road sits well back from the street on its large oceanfront lot. The awesome location, impeccable design and high-quality construction and materials make this a truly magnificent home – one that neither words nor photos alone can adequately describe. You must see this beauty for yourself.
Homeowners Dave and Dawn Howarth share the genesis of their seaside beauty: “When we designed and built our home, with the assistance of Yane Zana from Coastmark Construction and architect Jeff Ray, we wanted it to feel like you were on a vacation every day, and that is just how living here feels,” said Dawn.
“Being from a coastal New England town, we wanted our home to incorporate what we loved most about that area while using the highest quality building materials and most current building standards. With coastal décor, the rooms are spacious and inviting. The home captures the breathtaking ocean views for all primary rooms, with 10-foot, sliding glass panels that make you feel like you’re always outside.
“The oceanfront entertaining areas – outdoor kitchen, two fireplaces, outdoor bathroom and shower, large pool, hot tub and sun shelf – make this the ideal space for large gatherings,” Dawn concluded.
The covered front porch sits below a second-level covered balcony. The first of many “Wow!” moments occurs as you step through the mahogany-and-glass double doors into the foyer – the long, beautiful view, straight through the home, of the sparkling Atlantic.
The view is “framed,” with exquisite architectural features perfectly presented with soft white/neutral walls, ceilings and woodwork, and dark wood accents. Note the clean staircase, exposed beams and one of the home’s perfectly “coastal” chandeliers, leading into the splendid living room/dining room, where a glass pocket door wall reveals the view of the pool-centric entertainment area and the ever-changing sea.
Another sand-hued chandelier illuminates the dining space; opposite, the handsome living room fireplace, with floor-to-ceiling stone hearth and surround, is flanked by a pair of beautiful built-ins – warm wood and glass-front shelving, drawers and cabinets.
The library/office features exposed beam, tongue-and-groove ceiling; a custom-milled built-in desk/office unit; and, within an alcove, a window seat with drawers, all stained cherry wood with white quartz counters.
Beneath a tongue-and-groove cathedral ceiling (which extends into the kitchen), the family room also opens, via sliders, to pool, lanai and sweeping ocean view.
Adjacent to the family room is the chef’s kitchen, likely to transform even the most dedicated PB&J devotee into a wanna-be cook. It is light and airy, with plenty of windows and white custom cabinetry. Stainless-steel appliances include SubZero side-by-side fridge/freezer (one of two, Wolf microwave, 6-burner gas range with griddle, espresso machine, wall oven and dishwasher. There is a butler’s pantry with sink, and a large island with seating. Countertops are cream-and-cocoa-swirled marble.
The peaceful first-floor owner’s suite soothes with white millwork, gentle blue/gray walls and plank wood floors. Pocket glass doors open to the lanai and the ocean view (enjoy daybreak over the ocean by simply raising your head from the pillow). There’s also makeup vanity space and an oversized closet. The master bath includes double quartz-top vanities, glass-front shower, soaking tub and water closet.
The second level features a lyrically named “Ocean Room” opening to the east balcony, with built-in TV, wood plank floors, wet/morning bar (coffee on the balcony, sunrise, sea breezes).
Here, too, is a second owner’s suite, a resort-quality hideaway where you can pamper yourself, stress- and pressure-free.
This owner’s suite features handsome wood floors and full-wall glass on the east and south sides for the ultimate open-to-the-shore experience. And you have not one but two covered oceanfront balconies – one just for you, with a glowing fire pit; the second shared with the other second-floor rooms. The hall to the master bath houses built-in drawers and a large custom closet. The bath includes double vanity with make-up space, dark wood cabinetry, quartz counters, jetted tub, walk-in shower, and water closet.
The second floor also contains two guest bedrooms – one oceanfront – and the laundry room.
Your guests won’t want to leave the above-garage guest house. Among its features: living area with built-in TV, cathedral ceiling, full kitchen including quartzite counter island with seating; Samsung microwave, range, dishwasher and side-by-side fridge/freezer. There’s also a built-in desk and, in the large bedroom, an extremely cool Murphy bed, and full bath with walk-in shower.
Like the Howarths, new owners will find themselves spending lots of quality time in the outdoor spaces. On the screened porch off the family room, you’ll find a summer kitchen with Viking gas grill, under-counter fridge, and half bath. Other irresistible features – a saltwater pool with long bench seat; oversized spa glowing with multi-color lights; oceanfront gas firepit; and outdoor shower.
From your private year-round “resort,” it is only a few minutes’ drive north to Vero’s charming island village, with its many shops, restaurants, pubs and resorts, as well as Riverside Theatre (Equity) and the renowned Vero Beach Museum of Art.
Vital Statistics
- Address: 640 Reef Road
- Year built: 2016
- Construction: Steel reinforced concrete block
- Architect: Jeff Ray
- Builder: Coastmark Construction
- Home size: 8,177 square feet
- Lot size: 1.11 acres
- Ocean frontage: 104 linear feet
- Bedrooms: 5
- Bathrooms: 5 full baths, 4 half-baths
- Additional features: Smart Home System; attached, 4-bay garage; Travertine-paved drive; impact windows/doors; camera security system; wood, marble, sealed limestone floors; linear diffusers; central vac, disposal, propane tank; wine cooler; upstairs/downstairs master suites; vaulted/cathedral ceilings; crown molding; private elevator; built-in BBQ; zoned heating, A/C; irrigation sprinkler; sea wall
- Listing agency: Premier Estate Properties
- Listing agent: Cindy O’Dare, 772-713-5899, and Richard Boga,772-559-4800
- Listing price: $7,945,000

