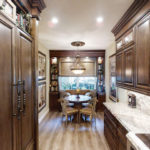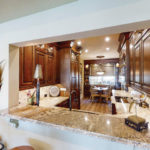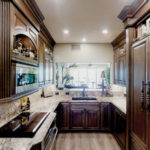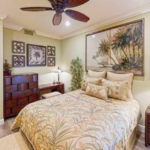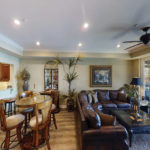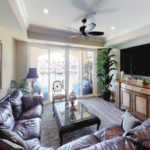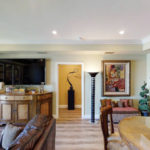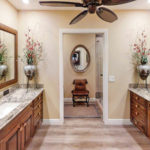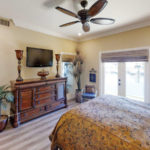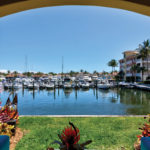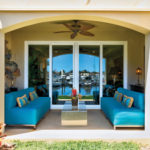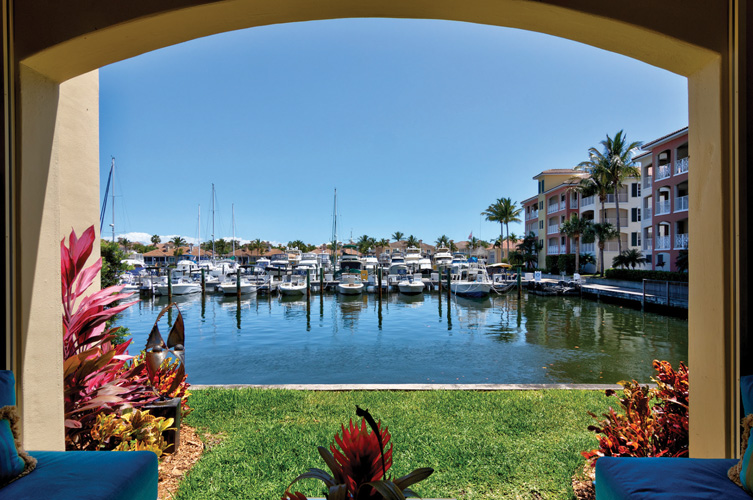
Be prepared to “ooh” and “aah” from the moment you step into the foyer at 5520 Harbor Village Drive, Unit 104. With a brilliant 2017 remodel and a thoroughly delightful harbor view, this gorgeous, fully furnished, ground-floor condo is a visual showstopper, inside and out, among the best of Grand Harbor’s marina-side condo units.
Owners Bob and Michele Kade searched the coast “from New Smyrna to Fort Lauderdale” for three years: “We were looking for this perfect on-the-water location,” Bob Kade says, “and didn’t realize ‘this’ was right here. It was exactly what we were looking for.”
And there is “so much privacy,” adds Michele Kade.
Soft yellow/gold exterior walls with dark green shutters create an idyllic island look. Flanked by low palms, the charming covered entry porch exudes welcome with its white door and glass side light, a stone bench in the same golden hue as the walls and a pair of colorful pillows. Even before entering, a large front window provides a view through the kitchen, living/dining room and patio to the marina, a tantalizing taste of what’s to come.
The spectacular remodel was created by Michele Kade, who says “interior design is my passion.” She adds high praise for Indian River Project Management, with which she worked closely to make her drawings and designs come to life.
Not an interior designer by profession, Michele nevertheless has an undeniable gift, which becomes clear as you walk through her beautiful home. The sense of light and space; the clean, unbroken flow from room to room; and the furniture and décor choices make this residence feel much larger than its modest 1,400 square feet.
The foyer is dressed with elegant millwork and crown molding set against walls a gentle shade of grass green. The flooring, which extends throughout the entire home, is a handsome gray/taupe/sand “wood” plank of waterproof luxury vinyl.
The kitchen that doesn’t feel “kitchen-y” is another gorgeous space and a major element of the Kades’ significant remodel. Deep brown, custom furniture-look cabinetry with beautifully wrought display spaces, elegant crown molding and rich, artisan-glazed granite countertops in a striated gray/cream charcoal contribute to the design statement. Among the appliances, the cabinet-front side-by-side Jenn-
Air fridge with freezer drawer is a standout; its interior a chic and sophisticated flat black.
With a full-wall pass-through with breakfast bar, which Michele Kade expanded from the original, small opening, she has created a seamless flow into the dining room, with its sophisticated bistro table and chairs. In the living room, a comfy curved leather coach provides an optimal marina view; and a glass slider wall opens to the broad screened patio with its comfy, facing couches.
With sliders open, the home is filled with ambient light, fresh air and, most often, a southeast breeze off the water. This lengthwise design provides a luxury of open space, making the home an excellent place to entertain. “The marina is gorgeous at night, with the lights,” Michele says.
Further enhancing a sense of spaciousness, the Kades modified the exterior space, which faces the marina and adjoining boardwalk – they opened up the low hedge which transected the property and had sod installed, creating a lovely little backyard just off the patio. The Kades say they have hosted as many as 20 guests, with plenty of room and seating for everyone.
From their beautiful covered patio, the Kades can see their sleek 31-foot Sea Ray, the Role-Play (also available); and can step right out onto the marina boardwalk.
Lemongrass wall covering brings a glow to the bedroom hallway. The guest en suite bedroom features a wide double window with natural woven pull-down shade; pale green walls, crown molding, a dark wood ceiling fan, and an ample, shuttered closet.
The guest bathroom has the same flooring and granite countertop as the rest of the home; the dark wood vanity sports a decorative mirror and square-base dark metal fixtures; the tub/shower with recessed lighting is concealed behind a natural fiber shade.
Opening onto the patio, the master suite glows in its neutral palette, a boudoir masterpiece of comfort and style. Drowse in the morning light, catch the sunrise from the comfort of your bed, then bring your first cup of coffee to the patio to watch the harbor come to life. The sliders to the east and a window to the south assure plenty of ambient light.
The master bath features a pair of dark wood vanities with long, porcelain sinks, striking dark fixtures, polished granite countertops and large rectangular mirrors, which Michele had custom-framed using two frame styles. A perfect touch of bling are the cabinet pulls, small, sparkly squares of gold and black animal print. A porcelain-tiled frameless glass-front shower, with glittering glass tile top and bottom panels; water closet; ceiling fan; and pull-out laundry hamper complete this appealing space.
Whether you’re seeking a cozy first or second home, or a luxury rental property, take a look at this one. Grand Harbor is just across the bridge from Vero’s charming seaside village, with its excellent restaurants, shops, resorts, and pubs, as well as Riverside Theatre and the Vero Beach Museum of Art in Riverside Park.
Vital Statistics
- Address: 5520 Harbor Village Dr., #104
- Neighborhood: Grand Harbor
- Construction: Concrete block/stucco
- Home size: 1,400 square feet
- Bedrooms: 2
- Bathrooms: 2
- View: Marina
- Additional features: Luxury waterproof vinyl floors throughout; crown molding; hurricane screens; foyer; space-saving pocket doors; 1-bay, walled garage w/shelving and workbench; motorized screen on back porch; 2020 stacked Electrolux washer/dryer; golf, tennis, beach club, fitness center available with membership; sprinkler system
- Listing agency: Alex MacWilliam Inc. Real Estate
- Listing agent: Martin Carder, 772-696-0131
- Listing price: $475,000

