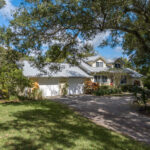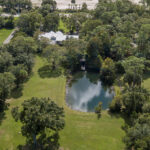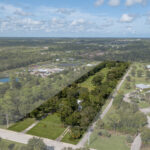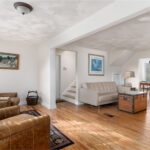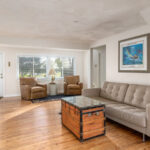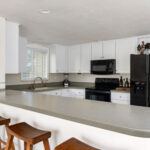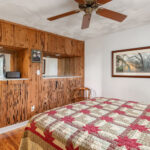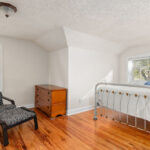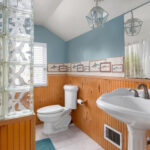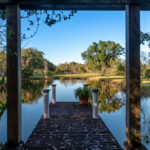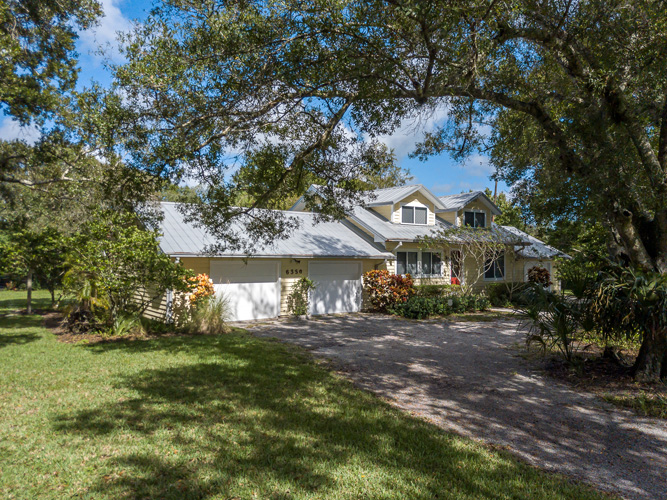
Stepping into the Sims house in Indian River Farms feels like taking a step back into history. The two-story country cottage offers a glimpse into what life must have been like in the mid-1930s – though it has plenty of updates, including two air conditioning systems.
The 2,388-square-foot house sits on a nearly 5-acre fenced lot on 37th Street, just east of 66th Avenue. It has the feel of being in the middle of nowhere yet is just a couple-minute drive to city amenities – including shopping and dining.
“It’s heaven, isn’t it?” David Sims said while surveying the property as his two big pooches – Maggie and Buster – sniffed around.
While the size of the land drew David to the property, Michelle Sims was drawn to the history and look of the house.
“It reminded me of the Waltons’ home,” Chelle Sims said, referring to the beloved TV show. When she saw original Southern Florida pine floors throughout and the unique angles on the second floor, she was in love.
Only the flooring at the entry and adjacent sitting space have been redone with new wood – still locally sourced Southern Pine from a “kit house,” David said. “It was cool to get.”
The Simses bought the house about 15 years ago and raised their two sons here, both of whom who are now off to college and starting their own lives.
The front door opens into the main living space, a large family room at the base of the stairs that lead to the second floor.
What might have otherwise been dead space under the stairs was converted to storage space for David’s CD collection and a private space for Chelle. Buster prefers to slumber on the sofa or on any of the doggie beds tucked around the house.
Beyond the living room is the formal dining room, which connects to the large eat-in kitchen. The kitchen features a bar along the sink, making for a comfortable conversing space when hosting gatherings. The eat-in space looks out onto the expansive yard, while also serving as a staging area for laundry. The washer and dryer remain hidden behind closet doors near the kitchen.
Off the entry, across from the living room, is the master bedroom. The bathroom has been remodeled and expanded to give occupants more room to maneuver.
Just down the hall from the bath is the walk-in master closet and the bedroom. The interior wall is lined with built-ins made of pecky cypress, a type of lumber known for its elongated holes and unique texture caused by a fungus.
“The house has so much character,” said listing agent Michelle Clarke, of Berkshire Hathaway Home Services. The house remains true to its original construction with the addition of a two-car garage on one side of the house and a one-car garage added on the other side. A back patio, where the eat-in area of the kitchen stands, was added. “Privacy is key,” Clarke said, noting that the house feels miles away from the hustle and bustle of the city, but is “still so close to reality.”
David said he feels conflicted about selling the house, explaining that he loves the size of the property – but without the boys at home, it’s just too big. He also wants to move to the Gainesville area, where both his boys are.
“It’s been fun living here,” he said, and Chelle agreed. They often hosted backyard barbecues. The boys and their friends spent their days outside, building forts, competing in a host of ball games, playing tag, even camping of the property.
The deep pond served as a place where the boys could perfect their cannonball technique and cool off in the heat of summer.
Being on such a large lot in the country, they were often treated to the sights of wildlife, including a bobcat, flying squirrels, and even otters – who lived contentedly in the pond for a while. There have also been hawks from time to time, and ducks when the hawks weren’t in the neighborhood.
“It was great for the kids growing up,” Chelle said. All she’d have to do is say “go outside” and they’d be gone for hours.
“I couldn’t think of a better place to live at the time,” she added.
Listing agent Michelle Clarke is hosting an open house from 1 p.m. to 3 p.m. on Sunday, Jan. 26.
Vital Statistics
- Address: 6350 37th St.
- Neighborhood: Indian River Farms
- Lot size: 4.96 acres • Size: 2,388 square feet
- Construction: Wood frame with HardiePlank siding
- Year built: 1935 • Bedrooms: 3 • Bathrooms: 2
- Additional features: Nearly 5-acre fenced lot with historic country cottage built in 1935; solid Southern Pine wood floors; unique architectural angles; ground floor master with 2 bedrooms on second floor; deep pond; lush landscaping; split 3-car garage with extra space; country feel with city amenities nearby.
- Listing agency: Berkshire Hathaway Home Services
- Listing agent: Michelle Clark, 772-231-1270
- Listing price: $535,000

