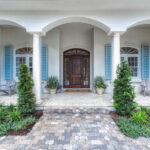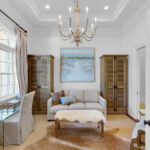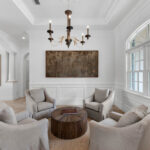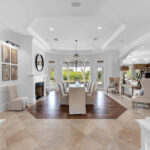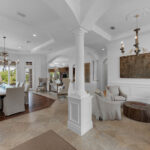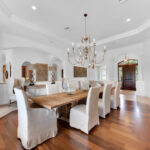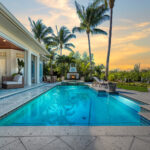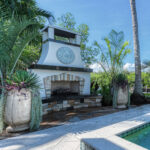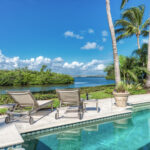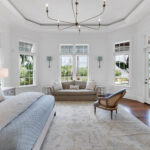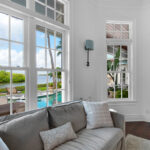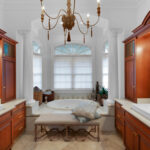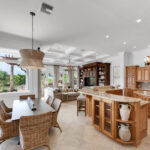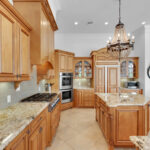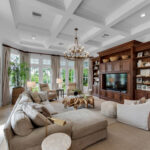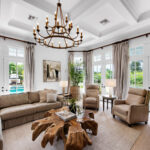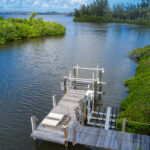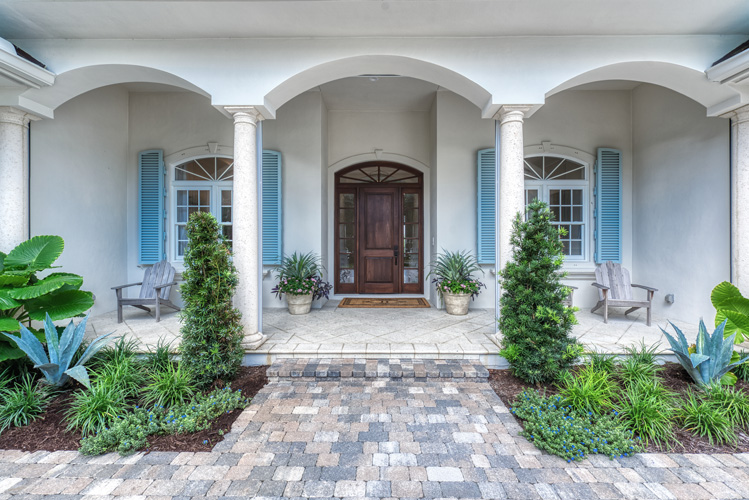
The lovely home at 1371 Indian Mound Trail in Castaway Cove sits well back from the street on a pie-shaped lot that broadens to the west to encompass 145 linear feet of river frontage. The home’s above-grade elevation enhances its considerable curb-appeal.
Past a low wall and a pair of welcoming carriage lights, the driveway leads into the parking courtyard by the columned east-facing entrance veranda that is spacious enough for several seating areas.
The home’s exterior colors – creamy walls and soft sea blue/green shutters – provide a fine contrast for the dramatic dark wood entrance door, framed with slender glass sidelights and crowned with an arched glass sunburst transom.
Stepping inside, you find yourself in a beautiful foyer. The home’s 12-foot ceilings, open design and pale sweep of tile floors create an airy, spacious feeling.
To the south, through double French glass doors, the foyer opens into an office where ambient light pours in through a large front window. On the opposite side, the foyer becomes a cozy seating area.
Straight ahead from the foyer is an elegant, octagonal room with wonderful white crown molding, chair rail and wainscoting, and a soaring octagonal tray ceiling. There is a beautiful chandelier – one of many in the home – and a gas fireplace with white woodwork mantle and black stone surround.
Although it would, most anywhere else, be the grand living room, in this special home, the space has been transformed into a stunning dining room, starring a 13-foot-long wooden dining table.
With windows galore, including a broad bay facing the river, the views from the dining room are sensational, taking in the verdant back lawn with seagrape and mangroves abutting the sea wall, the peaceful cove and, beyond that, the storied Indian River Lagoon itself, with the north bridge in the distance.
Separating the dining room and kitchen is a long, open, granite counter pass-through in shades of mottled black, tan and cream, a material that carries over onto the kitchen’s two islands and counters.
Be you gourmet cook or simple tuna sandwich fan, you’re going to love this big, beautiful kitchen. There is a walk-in pantry with etched glass door (“Pantry”); light-filled breakfast nook; plentiful handsome honey-toned cabinets with under-cabinet lighting; a 3-sided island with farm sink, snack bar and display shelving; a coffered ceiling from which another chandelier illuminates the smaller island; 6-burner gas cooktop with pot filler and cabinet-style hood; large Thermador double oven; wine cooler; glowing gray/green glass tile splash; and a side-by-side cabinet-front KitchenAid fridge.
Off the kitchen is the spacious family room, aglow with ambient light from large picture windows on three sides, and featuring an entertainment/shelving unit with gigantic wall TV. Another magnificent tray ceiling crowns this room, which opens to the pool and lanai through three double French doors.
The north wing is also home to a powder room; laundry room; garage access; and two lovely, identical, back-to-back en suite guest bedrooms, each with walk-in-closet.
The south wing houses the magnificent master suite, where brilliant use of space, light, color and design come together to create an unparalleled retreat. The hexagonal master bedroom is a wonder, with dark wood-look floors and recessed lighting glowing from behind the tray ceiling molding. Here, wide transom-topped windows offer the home’s best vistas. Wake up to a glorious river view without lifting your head off the pillow.
The master bath is another stunner, with delicate flowered tile work, dark wood cabinetry with brass fixtures and white rectangular vanity basins with gold fixtures. The tub sits in all its glory on a broad surround within a pillared bay window, much like a theatre set, elegant within the proscenium arch. There is even a padded bench with comfy looking pillows. And, of course, a wonderful chandelier.
Three walk-in closets, a second office and a cabana bath complete the suite.
Upstairs is a spacious loft-style flex-room with large bay alcove perfect for seating and room for two king-sized beds. Originally a billiards room (aka Man Cave), it currently serves as an overflow bedroom.
You absolutely must see this extraordinary home in person to fully appreciate it. As you tour it, keep in mind that the fine, perfectly selected furniture can be purchased along with the house for an additional cost.
The popular Castaway Cove subdivision is only a short drive away from Vero’s charming island village, with its many shops, salons, resorts, restaurants and pubs. The Vero Beach Museum of Art, Riverside Theatre (Equity), as well as the tennis and racquet ball complex, jogging trail and boat launch all are nearby in Riverside Park, and there is a large, well arranged dog park along the river as well.
Vital Statistics
- Address: 1371 Indian Mound Trail
- Neighborhood: Castaway Cove
- Year built: 2007
- Extensive improvements: 2018/2019
- Construction: Concrete block/stucco
- Lot size: .43 acre
- Home size: 4,730 square feet
- View: Indian River Lagoon
- Additional features: New A/C unit; new tankless water heater; all new interior/exterior lighting; new landscaping; new bar ice maker/outdoor beverage center; new kitchen tile backsplash; new exterior hardware; two kitchen sinks; new master closet and office carpet; new master bath sinks; intercom/sound system; new metal roof; gas-heated pool/spa; indoor/outdoor gas fireplaces; central vac; plank walkway/dock with water, power, boat lift; storm shutters; 3-bay garage; exceptional river views
- Listing agency: Alex MacWilliam Inc. Real Estate
- Listing agents: Charlotte Terry, 772-538-2388, and Kate Weeks, 772-538-5193
- Listing price: $2,500,000


