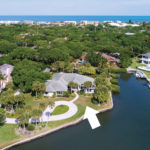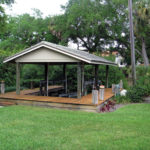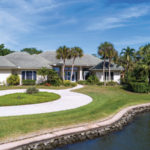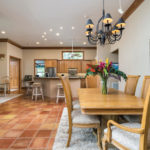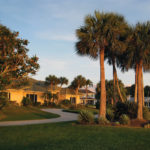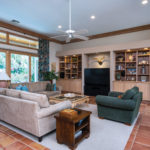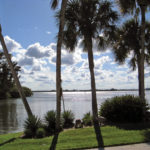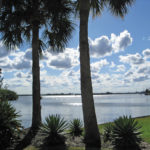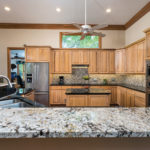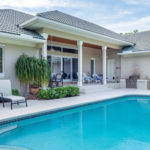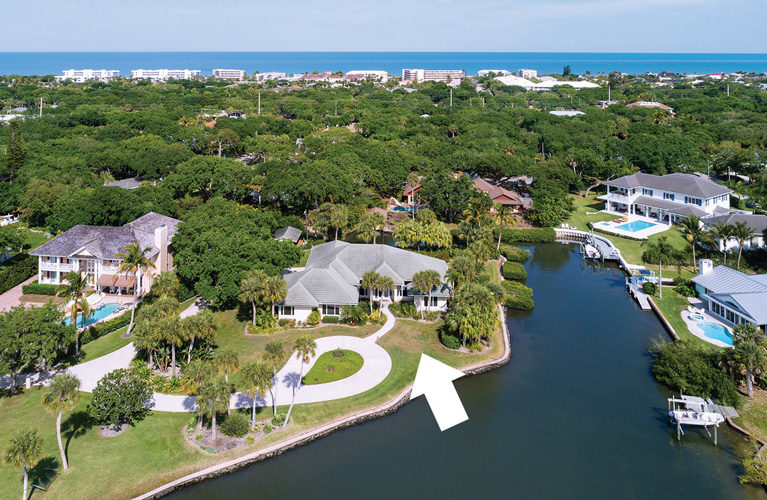
The beautiful three-bedroom, four-bath, 2,891-square-foot home at 1411 E. Camino del Rio sits on its own meticulously landscaped peninsula, fronted on three sides by the storied Indian River Lagoon. The 0.9-acre lot is on a quiet cul de sac at the end of a sandy, oak-canopied lane that winds through one of the island’s most secluded neighborhoods.
Past a pair of square, lighted columns, the drive circles to the front entrance, and curves to the garage at the back of the lot, which is landscaped generously with oak, palms and low tropical foliage.
Tall glass doors and expansive windows allow a wealth of ambient light to illuminate the interior, and present spectacular, unimpeded views of the sparkling river, lovely Florida sunsets, and a delightful variety of wildlife, including bottlenose dolphins and West Indian Manatees.
Step through the double French entry doors into the light and airy living room. You’ll find no white millwork here; instead, this home employs honey brown, custom cypress millwork that plays perfectly against the soaring ceilings, and warm Mexican tile floors that extend throughout most of the home.
Glass French doors make up one of the living room walls, letting in a view of the broad pool patio and slim river finger that laps alongside the private boathouse. Another wall houses a handsome built-in unit with display shelving above cabinet storage, flanking an extra-large TV alcove.
The living room transitions seamlessly into the dining space, then into a big, beautiful, custom gourmet kitchen – which the current owners completely remodeled in 2015, and which is an absolute chef’s delight. There are two islands, black/white, polished granite countertops, a deep double sink, trash compactor, dishwasher, disposal and storage.
The handsome cabinetry is custom pecan, with user-friendly pull-outs galore – no stooping or kneeling required. There’s recessed lighting and a clever, attractive cooktop vent that slides out of sight until needed. A charming breakfast nook looks out upon the front entrance garden.
This section of the home also accommodates a full cabana bath, accessing the pool and lanai; a roomy pantry; and the laundry/utility room.
The front of this expansive wing is home to the huge master suite/retreat, with the cypress trim work that defines this home’s unique personality. The master bedroom, entered through double doors, is large and full of light, with three-pane picture windows on two sides. You need only lift your head ever-so-slightly off the pillow for a magnificent view of the river. Linger there for a second cup of morning coffee and simply take in the natural beauty that is yours.
Past a pair of roomy walk-in closets is the master bath, a luxurious haven, creatively designed with Mexican tile floor and the same reddish-colored tile on the vanity tops, splash, shower and the jetted tub surround. Completing the master suit is a bright corner office/den, the white walls and ceiling dramatic against the cypress molding and dark wood-look ceiling fan. A wall-to-wall desk/computer station/worktop/drawer unit adds style and function.
On the other side of the home are a pair of sizeable, corner en suite guest bedrooms, also enjoying soft ambient light and soothing water views.
A summer kitchen features a gas grill with beautifully deigned tile-work splash, and there’s a cozy spot for al fresco fining beneath the lanai.
With such easy flow from the open interior out to the lanai, lawn, gardens and pool, you’ll enjoy all sorts of entertaining and/or relaxing opportunities. You’ll want to spend as much time as possible enjoying the variety of wildlife – manatees, otters, dolphins, pelicans, herons and myriad other bird species that inhabit the riverine ecosystem – what owners Ken and Pat Miller call “our nature show, a private McKee.”
The home is only minutes from Vero’s charming island village with its shops, pubs, boutiques, resorts and excellent dining opportunities. Nearby are oak-shaded Riverside Park, home to the nationally renowned Riverside Theatre (Equity); the highly respected Vero Beach Museum of Art; and a variety of festivals throughout the season.
Vital Statistics
- Address: 1411 East Camino Del Rio
- Neighborhood: Indian Bay
- Construction: Concrete block/stucco
- Year built: 1994
- Lot size: 0.9 acres
- Home size: 2,891 square feet
- Bedrooms: 3 • Bathrooms: 4
- View: Water views on three sides
- Additional features: Tile flooring; custom cypress millwork; kitchen remodeled 2015; recessed and drop-down art lighting; 12-foot ceilings; jetted tub; walk-in closets; 8-foot, solid core interior doors; large office w/custom built-ins; ceiling fans; barrel tile roof; gas BBQ; outdoor shower; Intracoastal Waterway access; private boathouse w/lift; heated pool, resurfaced 2018; irrigation system; stamped concrete drive/motor court; 2-bay attached garage w/major workbench/wall storage; 2 AC units, 1 new 2019; 2 water heaters, 1 new 2019
- Listing agency: Alex MacWilliam Inc. Real Estate
- Listing agents: Cheryl Gerstner, 723-539-2100; Joey Beasock, 772-538-8192
- Listing price: $2,350,000

