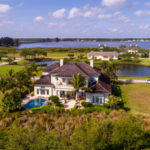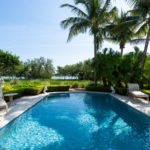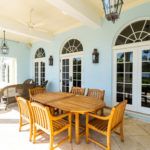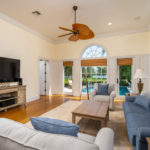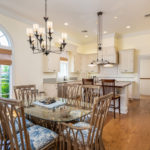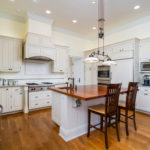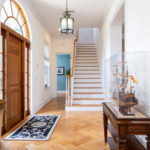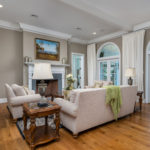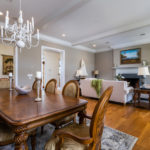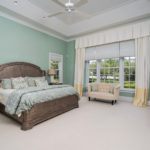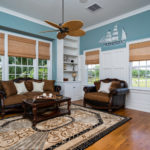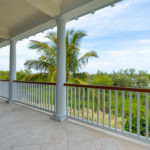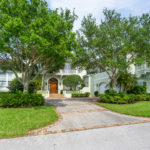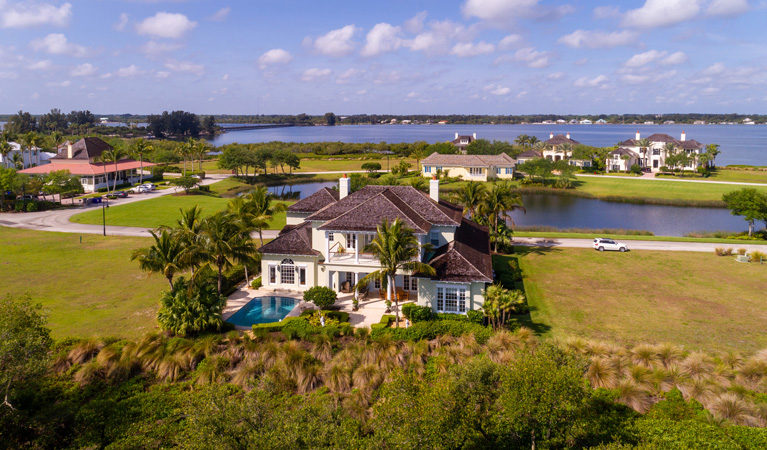
Living on the barrier island, one becomes accustomed to being surrounded by blue water and palm trees, but life on adjacent Marsh Island takes the county’s self-description as the place “where the tropics begin” to a whole new level, especially in the two-story, four-bedroom, plantation-style riverfront home located at 9230 E. Marsh Island Dr.
The spacious 5,530-square-foot estate home was built by Jill and Darwyn Jones, owners of island building firm Jones and Jones General Contractors, as a spec home. The couple ended up moving in and making the spectacular property their family residence for nearly a decade, before selling to the current owners.
When planning the house, Darwyn Jones saw the need to engage an architect who would be able to match the surrounding beauty of this utopian setting, bringing in the New York design team of Ferguson and Shamamian Architects LLP.
“We chose this house for many reasons, one of which was the reputation of the builder, Jones and Jones,” explains the owner. “The concrete block goes up from the foundation to the roofline, with longer lasting split cedar roof and many architectural niceties both interior and exterior.”
The British West Indies-inspired design shows a high level of craftsmanship with details such as exposed rafter tails, columns, shutters, railings and balconies.
“I love the fact that this home opens itself to the outdoor living spaces,” says Matilde Sorensen, broker-owner, Dale Sorensen Real Estate. “The balconies and numerous exterior doors provide wonderful opportunities to view the river from any room in the home.”
The front door opens into a gallery with a staircase, office and master bedroom on the south side. The formal living and dining room are to the west, while the kitchen, laundry room and family room are on the north side.
The exceptional attention to detail that went into the home is apparent in the attractive fixtures, crown molding, French doors, coffered ceiling features, and beautiful wide-plank wood flooring salvaged from a distillery in Tennessee.
In the living room, three sets of French doors with Palladian transoms open the home up and let in natural light in along with views of the serene natural setting. A wood-burning fireplace faced with gray stone and a powder room and wet bar offer a warm welcome to guests.
At the front of the house, an office, reminiscent of a ship’s captain’s quarters with half-bath and private entry, enables guests to come and go from a small path located off the motor court.
The first-floor master suite offers river views and private access to the covered lanai. The luxurious bathroom includes marble floors with inlaid mosaic tile, water closet, Jacuzzi tub tucked away for intimate bathing, rain shower, vanity, dual sinks and walk-in closet with windows.
On the opposite side of the house, the kitchen and family room overlook the pool and river beyond. With an eat-in breakfast area and pool bath, the family uses this space to the fullest.
“It was fun to watch the dolphins jump out of the water. It is close enough that you can see what’s going on in the water but not too close that you’ve got boats sitting right outside your back door,” recalls Jones.
A second set of stairs leads to the guesthouse over the garage. With a private entry through the garage, it’s the perfect hideaway for teens, long-term guests or live-in help. The room has a kitchenette, eating area, living room, bedroom and bathroom with a private balcony.
“The house was designed to be enjoyed and to entertain in,” says Jones of the outdoor living areas and the fact that there are three master suites in the house. “Everybody who came to visit us loved the suites.”
Upstairs, two additional master suites share a sitting area overlooking the island’s central lake and a large balcony on the riverside, allowing for both sunrise and sunset views.
“With the backyard facing the Intracoastal, we get the larger boats crossing behind our property, unhindered by low bridges as there are on the west side of Marsh Island,” notes the owner.
Outside, the covered veranda and Roman-style pool overlook 100 feet of river frontage with a field of mangroves to set the bodies of water apart.
“I’m not sure what I love most about this home – the gorgeous home itself or the beautiful and perfect location – a private island community on the Intracoastal Waterway,” says Sorensen.
“With only 20 or so planned homes, all above average size and quality, there is an elegant air throughout the neighborhood. It is situated very close to the beach and easy access to shopping on the mainland,” says the owner.
Marsh Island sits in the Indian River Lagoon a short distance from the Atlantic Ocean in its own spot in paradise, with Pelican Island Wildlife Refuge and Sebastian Inlet to the north, beaches of the Atlantic Ocean to the east and the Environmental Learning Center and Historic Jungle Trail to the south. The location is central to beaches, restaurants, shopping, cultural events, and recreational activities in both Vero Beach and Sebastian.
Vital Statistics
- Address: 9230 E. Marsh Island Dr.
- Neighborhood: Marsh Island
- Year built: 2005
- Construction: Concrete block with stucco
- Architecture: British West Indies
- Lot size: 100 feet by 120 feet
- Home size: 5,530 square feet
- Bedrooms: 4 • Bathrooms: 4 full bathrooms and 3 half-baths
- Pool: Gas-heated, Roman-style swimming pool
- View: 180-degree Intracoastal Waterway vista
- Additional features: Beautiful stone and hardwood floors; island kitchen; fireplace; wet bar; crown molding; Jacuzzi tub; guest quarters; office; central vacuum; two-car garage; impact glass; cedar-shake roof
- Listing agency: Dale Sorensen Real Estate
- Listing agent: Matilde Sorensen, 772-532-0010
- Listing price: $2,000,000

