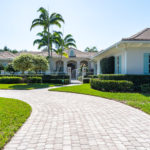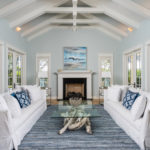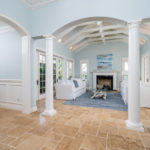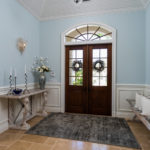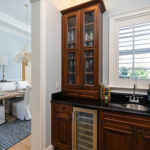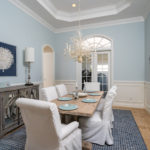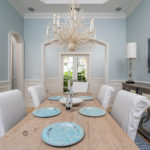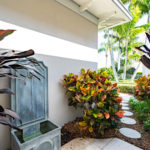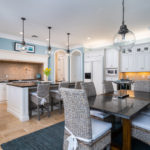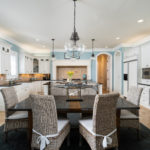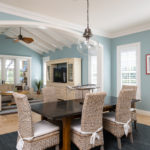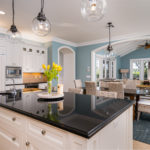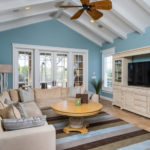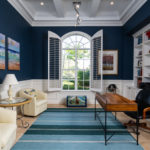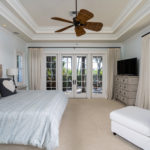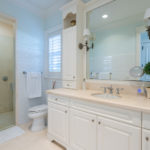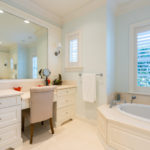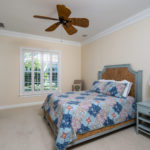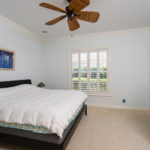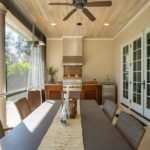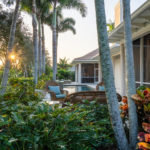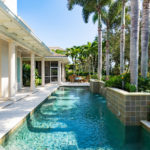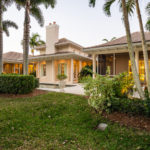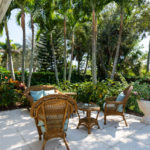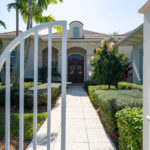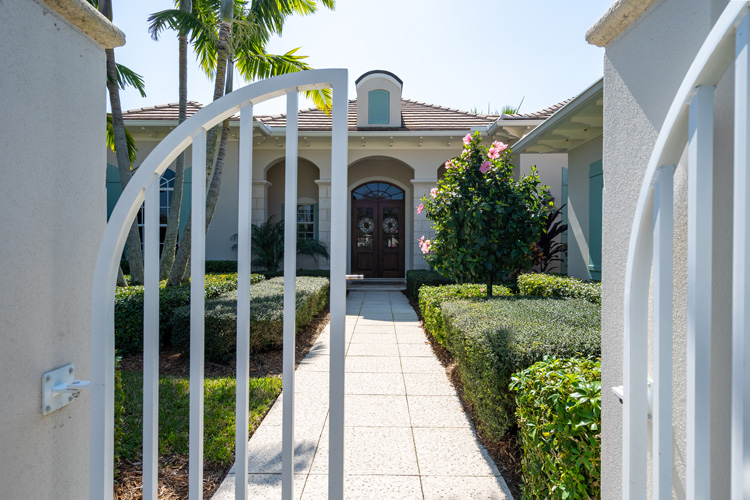
Designed in a timeless, Windsor-esque, coastal style to make the most of its lushly landscaped lot, the lovely home at 510 Feather Palm Drive in Palm Island Plantation boasts a sought-after location: It borders one of the most historic byways in Florida, Jungle Trail, which winds along a serene, stretch of the picturesque Indian River Lagoon.
From the curving paver drive, arched white front gate and white columns to the gabled roof, the home’s lovely lines harmonize with the verdant landscaping and partake of an aura of peace and tranquility from a time long past.
Entering through the front gate, you find yourself in a charming entrance garden that leads to the columned entry porch. Water can be heard splashing in a hidden fountain and there is a sense of coming home.
Step through the dark wood French doors onto the sand/gold Travertine marble floor that flows throughout the home. The spacious foyer features a lofty peak ceiling, chair rail and wainscoting, and a lovely pair of sconces that perfectly mimic coral fans.
Before you is one of the most flawlessly presented living rooms you’ll come across: a broad archway flanked by a pair of cylindrical white columns serves as a proscenium, revealing an airy space glowing with ambient light flooding in through banks of French doors on the north and south sides, both opening to cozy garden courtyards. A pair of tall, slender windows flank an elegant fireplace to the west. Look up often: The ceilings throughout the house are quite exceptional – in the living room, the cathedral ceiling boasts an artistic open-beam configuration.
The color palette – glowing white against varying shades of sea and sky blue – enhances the superb architecture.
Your first impression of the interior includes the beautiful foyer gallery, stretching between the north and south wings, continuing the chair rail and wainscoting of the foyer. Flanking the foyer are a charming powder room, and a handsome dark wood wet bar with black quartz countertop, cooler and glassware display cabinet.
Adjacent is the formal dining room, bright and beautiful with its own lovely ceiling and a white chandelier that, like the foyer sconces, mimics graceful coral. Diners enjoy garden courtyard views, including a romantic fountain, via French doors to the east and west.
Left from the foyer, adjacent to the powder room, is a den/study/office. Here the walls are a dramatic stormy sea blue, gorgeous against the white millwork and lofty coffered ceiling. There is a custom floor-to-ceiling, full-wall desk, cabinet and display shelf unit, along with an eye-catching arched window with plantation shutters looking out to the front courtyard.
The kitchen, breakfast area and family room flow together seamlessly, creating a warm, welcoming gathering space where the kitchen crew can carry on the tasks at hand and still be part of the conversations.
The gorgeous gourmet kitchen itself will have everyone wanting to stir or dice something, with its sparkling black quartz counters, island/bar with sink; professional-style Viking 8-burner gas range with griddle; two ovens; cabinet-front Kitchen Aid fridge and two coolers – one for champagne and white wines, one for the reds. Classy.
Three clear globes illuminate the island and a single, larger globe provides light for the dining area.
The family room features another exquisitely crafted ceiling, and is filled with ambient light from three sides: windows to the north and French doors opening to the courtyard, pool, lanai and summer kitchen.
At the east end of this wing are the utility/laundry room (its window prevents mismatched socks); and the two guest bedrooms, each with private bathroom, walk-in closet and large, wicker-style ceiling fan. Separated from the master suite in the south wing, they provide privacy for guests (and hosts) as well as easy access to the garage and parking area.
The south wing houses the spacious master suite (the bedroom is 19 feet by 17 feet), a luxurious sanctuary of beauty and relaxation where you can recharge mind and body. Natural light flows in through windows to the south and French doors that open to your private, screened patio, and the home’s courtyard and sparkling pool.
You’ll enjoy the luxury of his-and-hers custom wardrobe rooms – walk-in-closet doesn’t accurately describe these spaces. Except for a large, sumptuous, glass Jack-and-Jill shower, there’s no need to share facilities here: There are two entirely separate bathrooms – hers, in whisper blue and creamy white, with a jetted soaking tub in a sunny, windowed bay, water closet with bidet, and two vanities.
For all the beauty and convenience of the home’s interior, you might find, as the current homeowners have, that the outdoor living spaces are where to spend the most time. With the lanais, pool area and back lawn facing Jungle Trail and the Indian River, homeowner Victor Abbey says he and his wife frequently spend evenings relaxing outside, unwinding together and sharing the natural beauty on every side.
As the sun sinks and night falls, the extensive landscape lighting turns the gardens into a magical space. Add the perfect background music via the sound system, and a beverage of choice, and the stress of the workday fades away.
The home, with its numerous garden courtyards, sweeping lanai, gorgeous landscaping, open interior plan and excellent outdoor access, is perfect for entertaining, from large parties to family get-togethers to intimate soirees, night or day, inside and/or out.
The services included under the HOA maintenance fee are excellent, says Abbey. He especially appreciates the lawn care. “I hate yard work. And they do a great job.”
The couple also greatly enjoys the Palm Island Plantation beach club and its amenities, perfect for parties, with the pool, hot tub, cabana and bar set-up available. “And it’s just a short walk to the river,” Abbey adds. “My wife loves to jog along Jungle Trail.”
Palm Island Plantation is only a few minutes’ drive from Vero’s quaint island village, with its pubs, restaurants, boutiques, shops and resorts, as well as Riverside Park, home to Riverside Theatre (Equity), the Vero Museum of Art and numerous festivals and events throughout the year.
Vital Statistics
- Address: 510 Feather Palm Drive
- Neighborhood: Palm Island Plantation
- Year built: 2004 • Construction: Concrete block
- Lot size: 174’ X 121’ • Home size: 4,267 under air
- Bedrooms: 3 • Bathrooms: 4.5 • Flex rooms: 1
- Additional features: Borders Jungle Trail/nature preserve; furniture-quality built-ins; marble floors; plantation shutters; his/hers master bathrooms; impact-resistant windows/doors; sound system; 3-bay garage; self-contained water heater for instant hot water; 2 central a/c units; central vac; 4 garden courtyards; lake/pond, pool views; large, columned lanai; summer kitchen; heated pool; gate staffed; private ocean-to-river community with beach club and dockage amenities; beach cabana available separately
- Listing agency: Premier Estate Properties
- Listing agent: Luke Webb, 866-374-7163
- Listing price: $1,795,000

