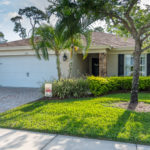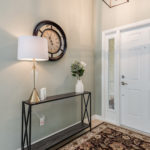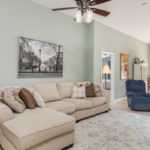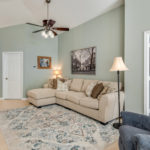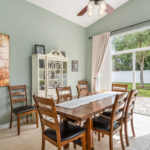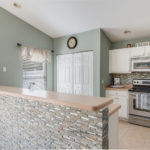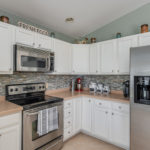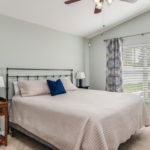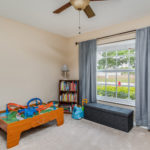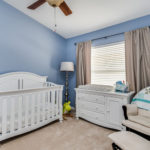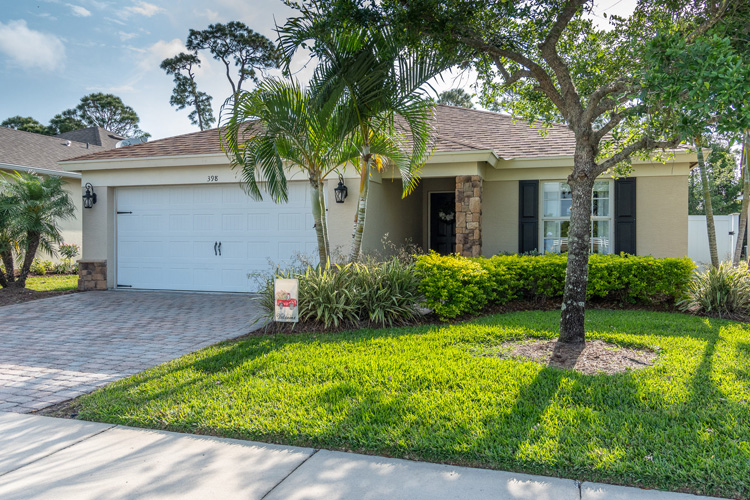
When the Holliman family began their search for a Vero Beach home, coming from cold, northern Dayton, Ohio, they scoured just about every neighborhood before landing on Lexington Place.
They must have looked at as many as 50 homes, according to Suzanne Holliman, who wasn’t sure at first how she felt about homeowner associations or living in a subdivision; that was all foreign to her.
But when they drove into Lexington Place, north of Oslo Road, it began to feel right.
“It has such a family vibe,” she said of the gated neighborhood. “It’s so cute.”
After they moved in, the young family quickly began to meet neighbors during daily walks with their 3-year-old son, Henry, and their golden retriever, Sadie. Henry has memorized all the makes and models of vehicles in the neighborhood and is quick to point out what’s sitting in the driveways.
“That’s a thing we’ve become known for,” Suzanne said as Henry beamed with pride.
They also learned their first Halloween in Vero that Lexington Place is the place to go trick-or-treating. Families play music out on their lawns and set up tables for handing out the sweets. At least one had a margarita stand for the grownups to enjoy.
“We fell in love,” Suzanne said.
The family closed on their 1,511-square-foot home with a fenced back yard and fire pit in 2017, and has been very happy there.
“It was instant,” Suzanne said of her family’s decision to buy in Lexington Place. “It’s the perfect amount of space for us.”
But now, Blake Holliman’s career is taking them back to the Dayton area.
The 3-bedroom, 2-bath house, which was built in 2006, was the perfect fit for the Hollimans. The open concept and split floor plan afforded the grownups their own oasis while Henry got the other side of the house, where there are two bedrooms and a bathroom – one room for his bedroom, the other for a playroom.
“It’s his domain,” Suzanne said.
The house features tiled floors with the exception of the bedrooms, which have new carpet. Everything has been professionally cleaned. The kitchen has updated cabinets and the water heater has been replaced.
The great room/family room is the first you enter when coming through either the front door or garage. That spacious room opens into the dining room and the kitchen. Anyone prepping meals or cleaning up can still participate in conversation. And true multi-taskers can handle pots on the stove while also switching loads of laundry in the washer and dryer, conveniently located within the kitchen.
Behind the great room is the master suite – a calming oasis for the Hollimans. The bedroom has a large window that overlooks the lush backyard.
The en suite is a few steps down a short hall flanked by his and hers closets. Suzanne claimed the walk-in closet while Blake took the other.
“He’s a sport,” she said, noting that his closet is big enough to handle her husband’s needs.
The master bathroom has two vanities, separated by a glass-enclosed shower. The water closet features a well-placed window to allow both natural light and ventilation. It’s tucked away behind a pocket door, saving floor space.
Henry will miss playing lizard-catcher in the backyard and keeping a keen eye out for black racers slithering along the fence line at the rear of the lot. The yard backs up to a conservation easement that separates Lexington Place from the neighborhood next door. The easement is too small for a home to be built – so the Hollimans have enjoyed privacy and quiet.
“The house has been so good to us,” Suzanne said. “It’s hard to say goodbye.”
Though it means packing up and moving – again – the family is excited to head north where Henry will get to experience snow. They are an active family of snowboarders and skiers, two activities not available in sub-tropical Vero Beach.
Vital Statistics
- Address: 398 Lexington Ave. SW, Vero Beach
- Neighborhood: Lexington Place
- Lot size: 54 feet by 135 feet
- Construction: Concrete block and stucco
- Year built: 2006
- Size: 1,511 square feet under air
- Bedrooms: 3 • Bathrooms: 2
- Additional features: New carpet, professionally cleaned floors, kitchen cupboards updated, recently replaced water heater, split-floor plan, open concept, in-kitchen laundry, stainless steel appliances, fenced backyard with raised brick fire pit and sitting wall, gated community, sidewalks, HOA covers lawn care
- Listing agency: Berkshire Hathaway Home Services
- Listing agent: Steve Owen, 772-473-0828
- Listing price: $229,000


