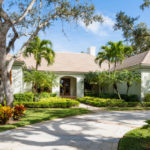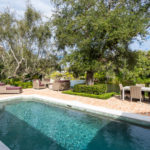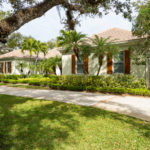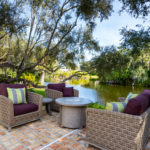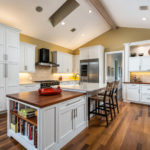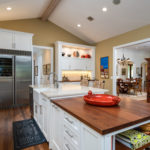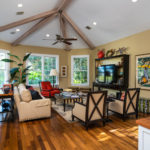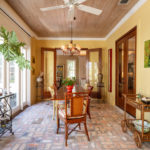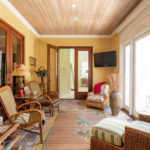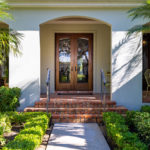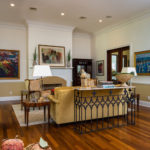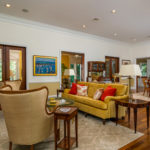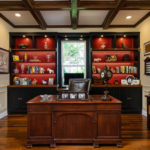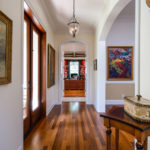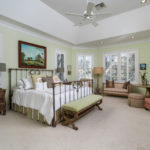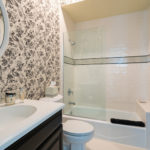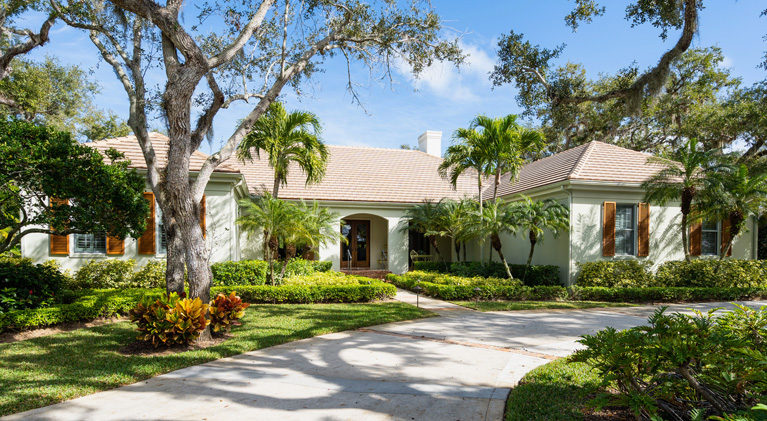
The Shores is a very private, gated enclave just north of Indian River Shores on A1A, where charming brick-paved streets wind through tree-shaded neighborhoods. The gracious, lakefront residence at 141 Island Sanctuary is a secluded haven, tucked away “far from the madding crowd,” while also convenient to shops, dining, golf and the blue Atlantic.
Another coveted aspect of the subdivision is its proximity to one of the area’s iconic byways – Jungle Trail – a scenic and historic shell road that runs along the Indian River Lagoon and is a favorite of bikers and hikers.
From the home’s curved driveway, a brick walkway leads past low foliage and slender palms to the recessed brick entry, its trio of graceful arches stretching between the east and west wings. Another threesome – tall mahogany French front doors with clear glass panels – open into the foyer.
The foyer gallery connects the east and west wings and mirrors the entry archways, opening into the expansive formal living room/dining area, revealing, through tall, clear-glass mahogany French doors, the enclosed lanai, spacious pool patio and serene lake beyond.
The living room is anchored by a cozy fireplace, and the dining area features a chandelier. Handsome white crown molding and recessed lighting add to the light and airy ambiance.
With a trio of doors or archways in every wall from the entry to the lanai and pool deck, the house can be opened up front to back, if desired, making it ideal for all sorts of entertaining, a feature the owners, Diane and Jim Archer, have always greatly appreciated and utilized.
The west wing contains the luxurious master suite, a relaxing sanctuary. The light-filled master bedroom features a beautiful bay, spacious enough to accommodate a sitting area if desired, an ideal spot in which to read, chat, contemplate or simply enjoy the soothing view of pool and lake. The three bay windows and two more on the west side allow this room to glow with gentle, ambient light. Double French doors open onto the enclosed lanai.
The master bath sports subtle lime-green and raspberry pin-striped wall covering, a handsome, sand-hued marble corner shower and, beneath a double window, a free standing, footed soaking tub. There are two vanities and a water closet and, flanking the hallway entrance, a pair of roomy walk-in closets.
Between the master suite and the en suite guest room also located in the west wing is the home’s most striking room, an impressive executive office. The glowing Brazilian wood floors and white coffered ceiling with its exposed dark beams perfectly set off the room’s focal point: a dark wood, wall-to-wall unit with set-in window – storage drawers below with ceiling-high display shelving above, against a barn door red backdrop, lit for dramatic effect.
The east wing houses the spacious family room and kitchen, a third bedroom and 2-bay attached garage.
Just as the master suite, the family room has a big, beautiful bay with a glorious lake view and double French doors that open onto the enclosed lanai.
Conversation (and refreshments) can handily flow between family room and kitchen, all beneath an open-beam volume ceiling that moves from cathedral above the kitchen into a 4-beam configuration above the bay.
The custom chef’s kitchen is both beautiful and efficient, with plentiful white cabinetry and a large double island with deep sink, dishwasher, 3-seat-lunch bar and lots of storage. The kitchen stars are a gorgeous, 5-burner La Cornue gas range, glossy black with brass trim, and a brushed steel Leibherr fridge with wine cooler. Here, too, are a lighted sidebar with top and bottom storage, and display shelf.
Also in the east wing are the powder room; utility/laundry room; and the door that leads to the 2-bay garage. The en suite bedroom features a walk-in closet.
Each of the bathrooms and the powder room has its own charming style, adding to the home’s appeal
The enclosed lanai features remote-controlled screens for enhanced usability. The shady, lakeside living area will always beckon family and guests with its inviting pool and spacious brick deck offering versatile space for dining and seating opportunities.
The Archers particularly love their home’s open plan; its woodwork and rich architectural details; and the “really good access to the beach and to Jungle Trail.”
Vital Statistics
- Address: 141 Island Sanctuary
- Neighborhood: The Shores
- Year built: 2000; extensive, recent luxury update
- Construction: Concrete block/stucco
- Lot size: .53-acre
- Home size: 4,142 square feet
- Bedrooms: 3 • Bathrooms: 4 full baths, 1 half-bath
- Additional features: Swimming pool; lakeside location with view; fireplace; enclosed lanai; Brazilian Ipe wood flooring; custom volume ceilings; crown molding; 6 ceiling fans; custom closets; 2-zone heat/AC; smoke detector; security system; irrigation well/sprinkler; attached 2-bay garage; Chicago brick lanai, community tennis courts, staffed entrance gate.
- Listing agency: Charlotte Terry Real Estate Group of Alex MacWilliam, Inc.
- Listing agent: Karen Smith, 772-559-1295
- Listing price: Reduced to $1,495,000

