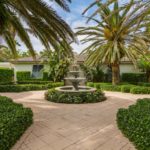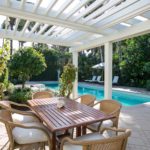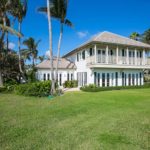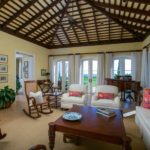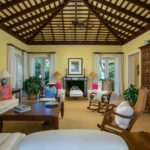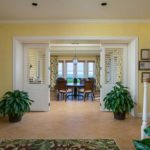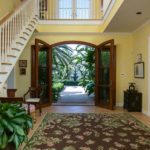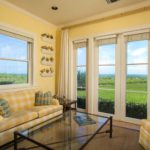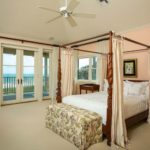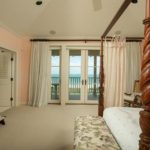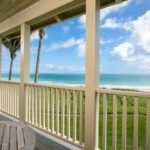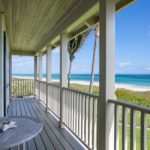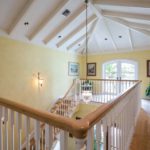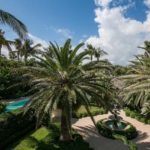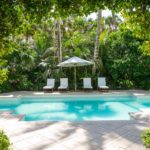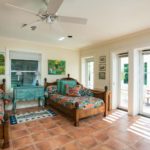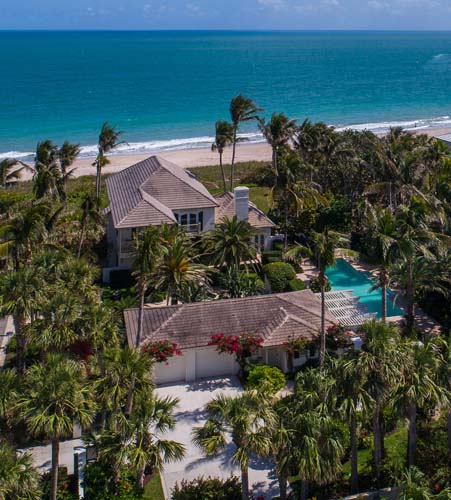
The Caribbean hideaway at 2255 Windward Way in The Moorings awaits a new family ready to get their feet sandy. Tucked away at the end of a cul-de-sac, the oceanfront home has been a source of joy for the Gonzalez family for nearly 50 years.
Jorge and Leonor Gonzalez moved from Madrid to Vero Beach with their son Boris in 1971 so Jorge could assume the directorship of The Moorings Development Company, which was building the deep-water country club community. As Leonor settled into what was then a 30-year-old, two-story, frame house, she refused to update the “ramshackle Florida beach home” because she had no intention of staying in Vero Beach.
“It was charming but dilapidated. I refused to fix it because if I fixed it, it meant that I was going to stay here.”
Used to a more urban lifestyle, Leonor at first disliked the undeveloped beach community where she found herself, and believed that her husband was looking for a manager to assume oversight of the development.
“Now I know he wasn’t looking [for a manager] at all; he loved it here. My son loved it here. I was bamboozled,” recalls Gonzalez. “Of course I got to be very fond of Vero Beach. I started teaching at St. Ed’s and then I didn’t have much time to think about Spain and our old life there.”
“Mrs. Gonzalez is so much a part of the island’s history,” says Judy Hargarten, a Realtor with The Moorings Realty Sales Co. “I was told once that her gardens were some of the most beautiful in all of Florida. The style of her home definitely has an island feel.”
Nearly 30 years after moving in, she was nudged by a fire to do something about the house. The day after an electrician warned her of the faulty electrical wiring in the kitchen of the main house, the oven in the guesthouse caught fire, forcing Gonzalez’s hand.
“I moved out and tore what was left of this house down to the ground. The only thing that I preserved was the mantelpiece. I wanted something from the old house,” says Gonzalez.
Starting with a clean slate, but limited by state restrictions on oceanfront construction, the new house had to be built within the confines of the original footprint. Gonzalez began to design the home with noted Vero Beach architect James Gibson before he retired and moved to Charleston.
“I wanted a lot of light with a Caribbean feel reminiscent of the plantation homes [in Cuba] where I grew up, relaxed but elegant,” explains Gonzalez.
With the entrance and foyer design by Gibson, Gonzalez forged ahead with Croom Construction Company, architect Anthony Donadio and Susan Schuyler Smith of Spectrum Interior Design.
“We all worked closely together developing all of the elements in the house that made it feel like the Caribbean for her,” says Smith, noting one of the most significant features is the louvered doors throughout the house, a functional design used in the Caribbean and Cuba to let the air flow freely from room to room so you can both see and smell the ocean.
The house begins at the entrance of the gated courtyard. Gonzalez wanted a courtyard overflowing with color and gave landscape architect Warren McCormick the challenge of creating her “secret garden.”
The courtyard is lush with foliage and a fountain as the central feature; a variety of palms, sea grapes, bougainvillea, jasmine and seasonal flowering plants create a cacophony of color. The courtyard opens into the house to the east, the pool to the south and the detached cabana and garage to the west.
Smith notes that having lived in the prior house for 30 years gave Gonzalez a unique perspective when designing the new home. “She’d lived knowing what the view was for years. This was like creating a whole new house around the view, around her pieces of furniture and around her. She’s just so interesting, and we tried to make the whole house as interesting as she is.”
At the entrance to the house, a pair of large glass-paneled doors with sidelights opens into the two-story foyer. The view through to the formal dining room is unobstructed. In fact, the entire rear of the house features a wall of French doors making use of natural ventilation and providing uninterrupted views of the Atlantic Ocean beyond.
The northern wing houses the functional areas of the home. A powder room, guest suite with private bath and entrance, elevator and laundry room are conveniently located near the kitchen with a shuttered pass-thru between the kitchen and den or breakfast room.
“I specifically asked David Croom to give me a view of the ocean in every single room, and he did it,” says Gonzalez. “Even from the bathrooms.”
On the opposite side of the house, the marble fireplace from the original house is the central feature in the formal living room. Designed for entertaining, the room has a vaulted ceiling accented with exposed beams, creating an open feel.
At the center of the house, a staircase leads to the guest and master bedroom suites. The master suite runs the width of the house with an expansive view of the ocean from a true balcony, while the guest room features a sunset balcony. The master bedroom is a generous space with a library, kitchenette, walk-in closet and luxurious bathroom.
Venturing downstairs and through the courtyard, an arch covered with jasmine leads to the lap pool and cabana porch. Guests have a glimpse of the ocean while dining on the patio under a pergola bursting with color.
The cabana/guesthouse has a full kitchen and bathroom making it a perfect serving kitchen during garden parties. The cozy little house has a private entrance allowing guests plenty of privacy.
“You should have seen it when I put Joan Fontaine [a British-American actress] up there. A good friend of my father’s, she came to speak at the museum,” recalls Gonzalez.
The two-car, air-conditioned garage can be accessed via a gated drive on the west side of the building with a door leading to the courtyard.
“It’s just too big for me now. I used to have a lot of family coming from Miami, but the children are all grown now. This should be a house for a younger couple with grandchildren. I have such wonderful memories of this house being full of children,” shares Gonzalez.
What she’ll miss the most is the ocean. “We used to walk the beach every day. And we were in the ocean two and three times a day during the summer. We would walk to the Ocean Grill and have lunch, back when we were full of life.”
The swampy land that would later become The Moorings was purchased by Gonzalez’s father, Julio Lobo, a Cuban sugar baron. Lobo dredged the property and used the dredged material to build up fingers of land to create the popular boating community.
The Moorings Yacht & Country Club provides access to Pete Dye’s signature golf course, Jim Fazio’s Hawk’s Nest championship course on the mainland, tennis and croquet courts, a state-of-the-art fitness center with pool and spa, a yacht club, as well as fine and casual dining.
The Moorings is a short drive away from Vero’s Ocean Drive for shopping and dining and close to Riverside Theatre and the Vero Beach Museum of Art for cultural outings. Families with children will be attracted by the proximity of Saint Edward’s School, which conveniently abuts the community.
Vital Statistics
- Address:2255 Windward Way
- Neighborhood: The Moorings
- Year built: 2000
- Lot Size: 230 feet by 358 feet
- Home size: 4,460 square feet
- Construction: Concrete block stucco
- Bedrooms: 4 – Bathrooms: 4 full baths and 1 half-bath
- Additional features: Oceanfront with private beach access, charming courtyard and gardens, heated pool, two-story, cabana, detached garage, den, library, elevator, fireplace, storm shutters, electronic gates, security patrolled community.
- Listing agency: The Moorings Realty Sales Co., 772-231-5131
- Listing Price: $6,000,000


