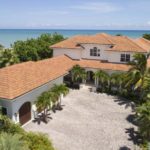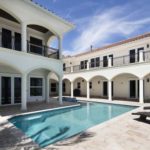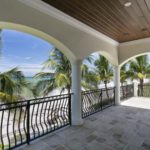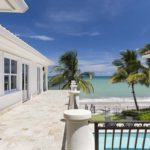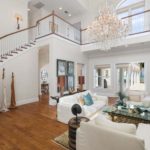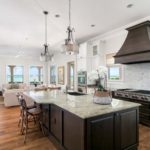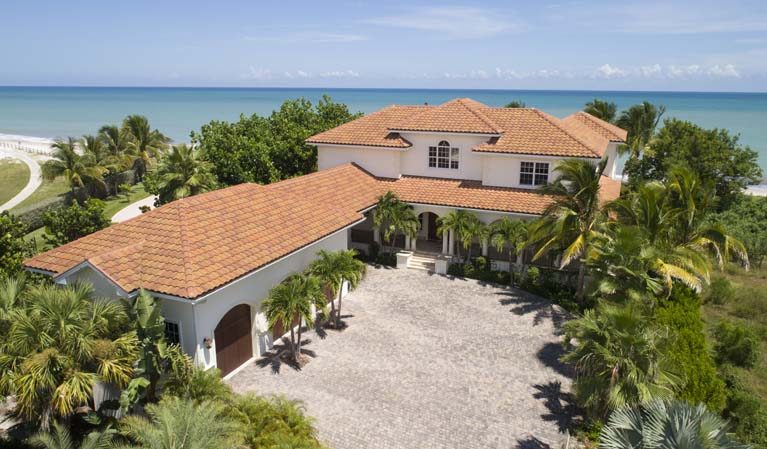
The two-story oceanfront estate located at 3756 Ocean Dr. is situated at the southern end of the popular Conn Beach boardwalk. The traditional Italian architecture blends seamlessly in the six-bedroom, six full-bath and two half-bath Mediterranean-style home that overlooks 100 feet of sandy shoreline. From the low-pitched, barrel-tile roof to the expansive outdoor living areas and arched windows to the brick pavers and wrought-iron balconies, the structure is at home in its tropical environs.
“I love how this home is completely enveloped by mature palms and other beautiful trees, yet has unobstructed views of the ocean from nearly every room in the house,” says Matilde Sorensen, Dale Sorensen Real Estate broker-owner.
“This is a unique property within walking distance to all our seaside village has to offer. It also has more linear feet on the ocean than most other nearby homes. The seawall and the fact that it is a recently built home with all of the new specifications have always made us feel protected,” the owners said.
The gated drive and detached three-car garage provide a buffer between Ocean Drive and the house proper with breezeway access to the main house through a private entrance.
Stepping through the imposing front doors into the grand entry, you are greeted with a light, livable version of the traditional stygian and ornate Mediterranean style. A large chandelier glistens in the sunlight above the two-story, formal living area while the sweeping curved main staircase and impressive gas fireplace add balance to the spectacular ocean view.
“The interior of the home has clean lines, spacious rooms and an abundance of windows that makes every room bright. The kitchen is simply beautiful with all the features and high-end appliances even the most discerning cook would want. It would be a joy to wake up every morning and be able to watch the sunrise from the balcony or the loggia of this wonderful home,” says Sorensen.
Elegant moldings and trim, designer details and soaring tray ceilings enhance the traditional architecture with subtle modern touches. The design features an open living area anchored by dark-wood flooring with natural seagrass rugs adding warmth.
The gourmet kitchen, dining and family room are strategically placed on the northern side of the house with easy access to the oceanfront pool through French doors. Entertaining is a must with the wet bar and island kitchen.
Distressed glass-fronted cabinets add character to the white cabinets, with dark brown accents making the gourmet kitchen a showplace. Equipped with a gas range, custom wood cabinetry, granite countertops, Wolfe gas cooktop, wine cooler and Jenn-Air refrigerator, the room is finished off with elegant, designer touches. Stainless-steel accessories complement the appliances and coordinate with the subway tile backsplash accented with the hint of abalone iridescence.
An air of convenient functionality pervades the ample living space flowing seamlessly into the family room. A white mantel on the family room fireplace and a dark stone surround tie the open space together. A hallway leading to the garage access houses two large pantries, a powder room, laundry facility, a desk nook, elevator and recessed wall niches.
Two bedrooms, a powder room, and a den finish off the southern wing of the main floor. Each bedroom has an en-suite bath with the bathroom in the back bedroom serving as the pool bath.
At the center of the house, an elegant staircase winds its way up to the second-floor to the master suite encompassing the north side of the house. Double doors provide an extra degree of privacy.
A large foyer sets the tone for the spacious master suite with expansive windows, a tray ceiling, built-in storage and a sitting area situated around the fireplace. You can watch the sunrise from the bed or enjoy the amenities in the luxurious master bathroom with the jetted tub, double sinks with marble countertops, oversize shower, dressing table and water closet, all with elegantly appointed accents.
A passageway off the bathroom, lined with linen closets and a walk-in closet with built-ins, ends in a spare room with an entrance from the second-floor landing. This “found” space is perfect for a nursery, exercise room or office.
On the opposite side of the upper level, two bedrooms with en-suite baths and a second laundry room are easily accessed via the landing. The rear bedroom boasts a private balcony and ocean view for guests needing a bit of extra privacy and inspiration.
A second set of stairs leads down to the central living area. At the half-landing an additional flight of stairs leads to a secluded bedroom suite for the nanny, mother-in-law or teen wanting their own space for from the rest of the household.
The bright blue waters of the Atlantic Ocean and a private beach beckon from the wrap-around, arched porches that lead to the gas-heated pool and spa just steps from the beach. The natural stone patio is ideal for entertaining and family gatherings, as it is plumbed for a summer kitchen and provides both covered and sunny lounging areas in the fenced backyard. Situated with a long view of the ocean, the house offers the best of outdoor living.
“This home offers excellent value for its location and square footage. We hope the new owners appreciate the upgrades to the kitchen, bathrooms and flooring along with the landscaping,” the owners add.
The estate is located in a commanding position in Veromar, a quiet spot in the Central Beach area between the boardwalk at Jaycee Beach and Vero’s seaside village. Ocean Drive shopping and dining are a quick stroll away with the city marina, off-leash dog park, Riverside Park, Vero Beach Museum of Art, Riverside Theatre and the bridge to the mainland nearby.
Vital Statistics
- Address: 3756 Ocean Drive
- Neighborhood: Veromar
- Year built: 2011
- Lot Size: 100’ X 275’
- Home size: 7,000 sq. ft.
- Construction: concrete block with stucco
- Bedrooms: 6
- Bathrooms: 6 full baths and 2 half-baths
- Additional features: Gated, security system, three gas fireplaces, elevator, central vacuum, gourmet kitchen, wet bar, wine cooler, spa bath, three-bay garage, pool, spa, seawall and private gated beach access.
- Listing agency: Dale Sorensen Real Estate
- Broker-owner: Matilde Sorensen, 772-532-0010
- Listing price: $ 5,475,000

