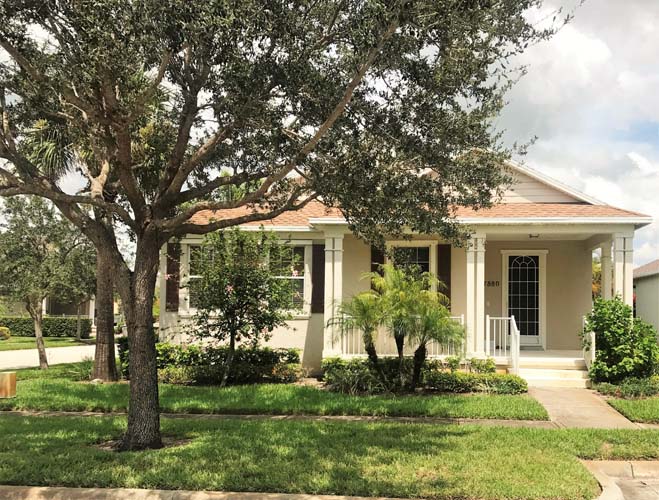
All the homes in Pointe West are laid out in the “Traditional Neighborhood Design,” which prioritizes walkability over a car-centric lifestyle. The switch in scale – making man the measure of all things instead of the automobile – can be felt upon entering any one of the four “villages” in Pointe West, including “Central Village,” where 7880 15th Lane is located.
The charming 3-bedroom, 2-bath, 1,700-square-foot home was recently listed by agent Chip Landers, with Berkshire Hathaway Home Services.
The roads are narrower in these villages than in the typical suburban residential development and the blocks are shorter, giving more room for sidewalks, front yards and porches. Garages have been switched to the back of the house, further muting the auto’s presence. The garages open onto alleys that add another dimension to the traditional neighborhood ambiance, doubling walking paths and views.
An active lifestyle and sociability are encouraged by design. Each village has its own pool, use of which is included in the $155-a-month homeowners’ association fee. Lawn and plant care are included, too, “even if you plant a jungle,” Landers said.
Pointe West has a large main clubhouse with a restaurant adjacent to the community golf course, which requires a separate membership. In addition, there is a polo field with matches on Sundays, starting in January and ending in April, organized by BG Polo and Equestrian’s Patta Conboy, who said, “We’re entering our fourth polo season and we’ve had crowds up to 1,600.”
There are about 500 homes in Pointe West, “with 300 more on the books,” said Landers, and the new ones being built by DR Horton in the East Village are already sold.
The house for sale in Central Village was built in 2005 and has three bedrooms and two baths. All the homes are in the Craftsman Style, with a deep overhang front porch supported by paired slender wooden pillars, many-mullioned windows with shutters and a low-pitched roof. Following the Craftsman aesthetic is the deft combination and layering of materials, with wood, stucco and metal on the outside.
The foyer, great room and dining room are separated by a waist-high wall and a standing-height stucco partition, both with wooden counters that give “definition to the space without confining it,” Landers said. The floors are a dead ringer for walnut but are sturdy laminate.
The kitchen has stainless steel appliances, a ceramic-tile floor, granite counters with bead board cabinets below matched by bead board wainscoting. The upper cabinets are maple.
Pointe West has underground electric infrastructure that weathers hurricanes well. It is one of the few communities with natural gas, which powers the range, stove, water heater, dryer, furnace and barbeque at 7880 15th Lane, resulting in lower utility bills.
The covered screened porch has a view of mature plantings in the back yard. The laundry room and two-car garage are also at the back of the house.
The master bedroom has a tray ceiling and crown molding (which extends throughout the house); it also has a walk-in closet, walk-in shower, tub and two-sink vanity. The counters are granite and the cabinets are maple.
Landers says the listing price – $214,900 – is a bargain for this gated community off State Road 60. “Everything is five minutes away,” Landers said. “The mall, Outback Steakhouse, groceries and the outlet mall.”
“It’s the best-priced three-bedroom, two-bath house in Pointe West.”
Landers will hold an open house from 1 p.m. to 3 p.m., Sunday, Oct. 1.
Vital Statistics
- Address: 7880 15th Lane
- Neighborhood: Central Village in Pointe West
- Year built: 2005
- Lot size: .17 acres
- Home size: 1,700 square feet
- Construction: Concrete block with stucco
- Bedrooms: 3 – Bathrooms: 2
- Additional features: Granite kitchen and bathroom counters, crown molding, tray ceiling, two-car garage, laundry room, natural gas, covered and screened porch, mature plantings, community pool,
- Listing agency: Berkshire Hathaway HomeServices Florida Realty
- Listing agent: Chip Landers, 772-473-7888
- Listing price: $214,900

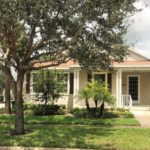
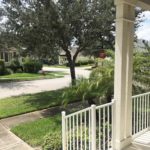
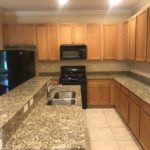
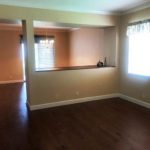
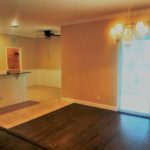
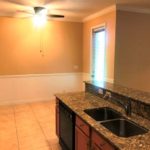
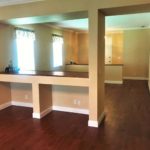

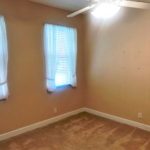



Comments