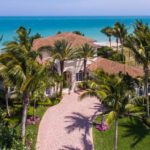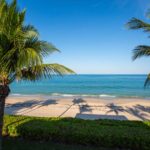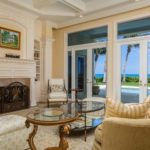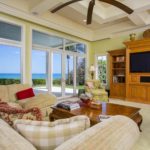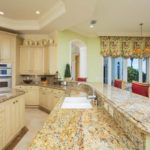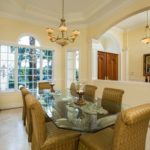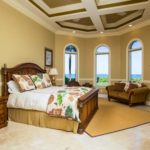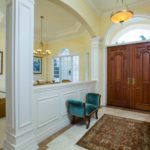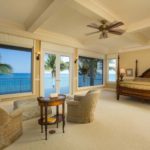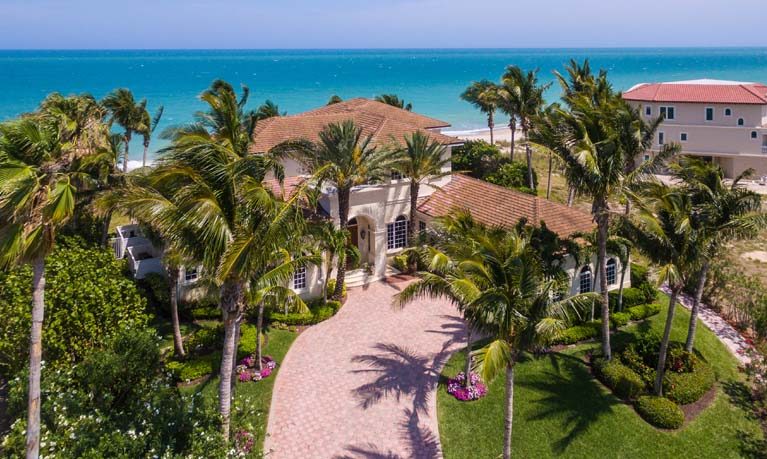
The palatial, 2-story oceanfront estate at 100 Ocean Way sits in tropical elegance beneath swaying palms at the head of a paved drive and courtyard, it’s unparalleled backdrop the cerulean Atlantic. There is a timeless, classic essence here, enhanced by subtle use of color, banks of expansive windows, marble floors and gorgeous, soaring ceilings.
From the elegant arched entryway, through rich mahogany double doors, the impeccable attention to detail is immediately apparent in the foyer’s beautiful wainscoting, crown molding and pilasters: exceptional millwork which carries throughout the home.
Here the eye moves across the casually elegant living room to a wall of French doors that welcome the sunlight and reveal the home’s most dominant feature: a panoramic view across lanai and sparking pool to the wide green dune line, soft, sandy beach and sparkling sea beyond.
The living room is anchored by a stunning fireplace with marble surround and intricately detailed white, floor-to-ceiling mantel and millwork with columns, arched display shelves on either side or crown molding adjoining the equally detailed, coffered ceiling, soft bisque and green offsetting the white wood. This ceiling artistry extends throughout the home, employing a variety of colors and styles, all equally eye-catching.
Just off the foyer, the dining room encourages unhurried enjoyment of food and pleasant conversation, and offers a view of the charming front garden though a Palladian window. Walls the color of pale sunshine and a lovely honey-shaded chandelier create a warm glow.
Accessed through high, wide archways from the living and dining rooms, the expansive kitchen and adjoining family room will most certainly become the favorite gathering place for friends and family.
The big, beautiful gourmet kitchen is sure to bring out everyone’s inner chef, with custom cabinetry; a roomy pantry; wine rack; endless polished granite counter space and backsplash, 6-burner gas range; paneled French door fridge/freezer; two dishwashers (a clever touch for big party clean-up); and other high-end appliances by Wolf, KitchenAid and Bosch.
The island houses lots of storage and a rinsing sink; and a long split-level counter provides snack bar seating for five and a big sink (thoughtfully positioned so the Designated Dish Rinser can enjoy a great ocean view while toiling away).
Another clever counter feature of this smartly-designed kitchen is the handy desk area, perfect for making (and checking off) lists and stashing favorite recipe books. Adjacent to the kitchen is a convenient powder room, with quaint furniture-style vanity and basin.
A sunny breakfast nook leads into the lavishly large family room, where all will enjoy that wonderful ocean view, with plenty of sunshine beaming in through the window wall and French doors, which open onto the pool terrace. A cabana bath with walk-in shower is handy to the pool and lanai.
A hallway from the kitchen leads to a guest suite with walk-in closet and beautifully appointed full bath; the 3-bay garage; the first-level laundry room; and the stairway to the second level.
Left from the foyer, tall, tropical wood French doors open into an office/library/study featuring a trio of arched bay windows looking out upon the front garden. Marble floors and chair rail complete this large, handsome, versatile space.
The lavish first-floor master suite occupies the home’s north wing. Marble floors, crown molding, chair rail and exquisite coffered ceiling bespeak quiet luxury, and three arched bay windows provide a glorious ocean view from the bedroom. The master bath boasts separate, spacious his-and-hers vanities, in lovely honey-hued wood, with sand-toned, polished granite tops; and a large, Jacuzzi tub, immediately in front of a glass, walk-in, double-head shower, all with gold fixtures.
Occupants of this suite will wish to linger over coffee at sunrise, or ease into night, watching the sea fade in the gathering dark.
Upstairs, a second, even more wonderful master suite offers a very private and luxurious hide-away that enjoys the most spectacular of the home’s many gorgeous ocean views. The amenities include a sitting room; wet bar; office or fitness room; and washer/dryer.
The bedroom is extraordinarily spacious, with plenty of room for a cozy seating area; the east glass wall consists of two huge picture windows flanking double French doors which open onto a large partially covered porch, perfect for a greet-the-sunrise mug of coffee, or an evening nightcap, with the sound of the surf as soothing background music.
There are, of course, his-and-hers walk-in closets. Hers, cleverly, is within her own private bathroom suite, an ultra-luxurious and appealing space for her and her alone, where she can relax, unwind, soak endlessly, read and dream. There is a water closet with bidet, jetted tub and large, walk-in shower, a long double vanity with make-up area, lots of storage and French doors opening onto her own private balcony, overlooking, of course, the endless blue Atlantic.
He has his own bathroom, as well; and there is also a fourth bedroom on this floor, with its own full bath, which could easily be utilized by a nurse or caregiver, if needed, or by visiting family members or other guests.
Seagrove residents are only a few minutes’ drive south of the shops and restaurants of Vero’s charming island village, as well as the nationally acclaimed Riverside Theatre (Equity) and the renowned Vero Museum of Art.
Vital Statistics
- Address: 100 Ocean Way
- Neighborhood: Seagrove East
- Year built: 2002
- Construction: concrete block
- Lot size: More than 2 acres
- Home size: 5,660 sq. ft. under air; 7,102 sq. ft. total
- Bedrooms: 4
- Bathrooms: 6.5
- Flex rooms: 2
- Additional features: 3-bay garage; end of cul de sac location; 2 master suites; custom millwork throughout; pool with spillover spa; central vac; gas fireplace; recessed lighting; gourmet kitchen with Bosch, KitchenAid and Wolf appliances; impact glass throughout; remote-control blackout blinds; community has a guarded gate entry
- Listing agency: Premier Estate Properties
- Listing agents: Cindy O’Dare, Richard Boga and Clark French, 772-713-5899
- Listing price: $3,995,000

