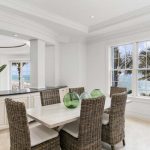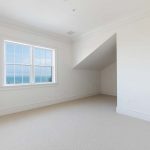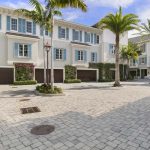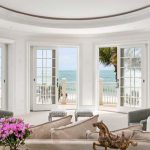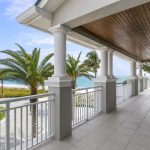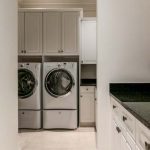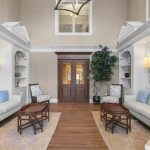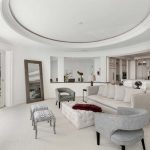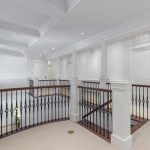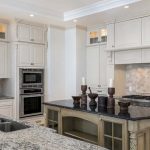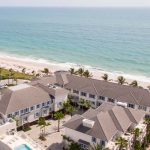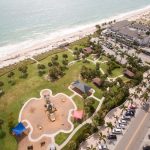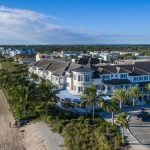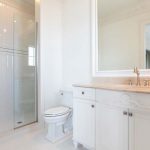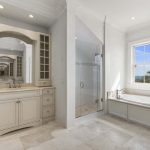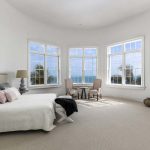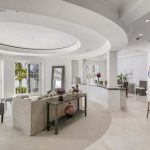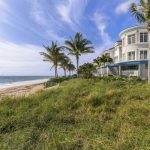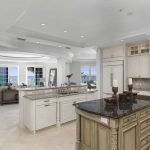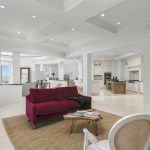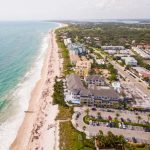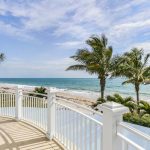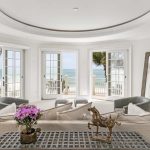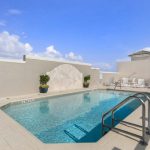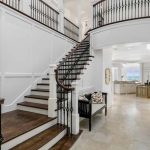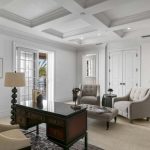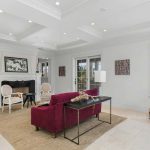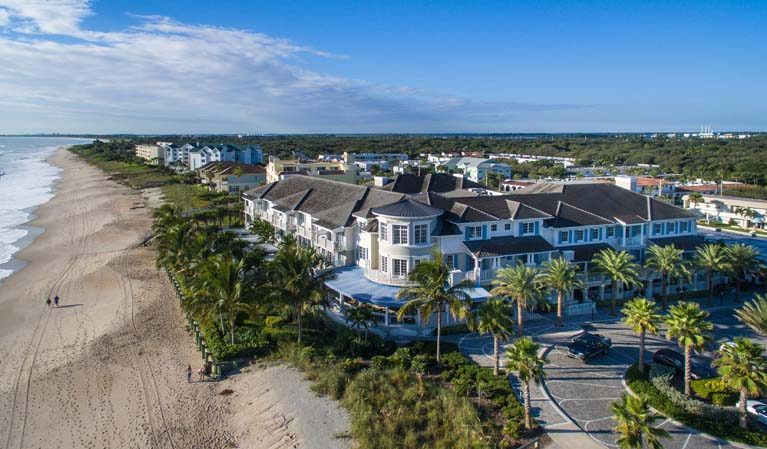
The 2-story penthouse at Ocean Park Condo, adjacent to Humiston Park on Ocean Drive is, in a word, breathtaking. At an impressive 5,600 square feet of living space under air, it is, says broker Michael Thorpe, the largest oceanfront condo on the market in Vero Beach, more spacious than many oceanfront homes.
The crown jewel of the luxury condo complex on the ocean at the east end of Easter Lily Lane offers the finest materials and finishes throughout, exquisite design and workmanship along with fabulous ocean views in the heart of Vero’s charming village by the sea.
A towering turret on the northeast corner encompasses two spectacular circular rooms, the living room on the first level and the magnificent master bedroom on the second, both with tall banks of windows, which offer incomparable panoramic views of swaying palms, golden beach and the sparkling Atlantic.
Mahogany front doors open to the Ocean Park foyer, with its wainscoting, lofty coffered ceilings and seating niches, an elegant promise of what’s to come. A spacious private elevator delivers you to the penthouse foyer with its marble floors, stunning open wrought iron and wood banister staircase and the gorgeous crown molding, coffered ceilings and other elaborate, custom millwork that extends throughout the home.
Walls and ceilings are white throughout, with the glowing Saturnia floors on the first level and soft wool carpeting in the bedrooms displaying the palest of sand hues. The lofty ceilings and elegant curves and angles of the open interior design create an unimpeded flow and a feeling of endless space and light.
A “media room,” (with access to the 54-foot covered lanai that wraps around the northeast corner) could easily be set up for any number of uses – as an office, library, study or home theater. From here, a pair of short hallways provide shelf space and lead into the cozy family room, anchored by a large gas fireplace with striking black onyx and cream wood surround.
A conveniently located powder room features a curved, dark-wood vanity and ceramic Talavera basin, hand-painted in a raspberry, gold and orange petal design. Absolutely delightful.
It is at this point that one gets the full impact of the home’s spaciousness, as it opens into a stunning circular room with beautiful soaring ceiling – concentric circles that descend from the center. Recessed lighting rings the inside circle, bathing the room in a soft glow, and a wall of windows provides a panoramic view of beach, ocean and endless sky. Here’s where you’ll want to sink into a comfy chair or sofa, relax with a bit of refreshment, and share the magnificent space and dazzling front-row view with family or friends. This is destined to become everybody’s favorite spot.
But, with the very flexible floor plan, even this space could be re-purposed into a magnificent dining room, although the meal might grow cold while the diners gaze out the windows.
From here, across a curved, custom black granite bar with cabinet storage, is another versatile room, currently staged, and well suited, as a lovely dining room, with plenty of space, its own ocean view and easy access to the kitchen.
And what a kitchen it is, certainly a place that will encourage culinary creativity. The cabinetry is artfully designed, in pale hues with lovely, subtle detail. Appliances are all professional, chef-grade stainless, KitchenAid and Thermador. A long breakfast bar backs the sink counter, which faces east, providing a pleasant ocean view for whoever’s on KP duty.
The island is walnut in a unique sand shade, and features a black granite top, shelves and wrap-around glass-front cabinets. The kitchen is pleasantly illuminated by over-and under-cabinet recessed lighting, and there is a nice, roomy pantry.
Behind the kitchen is a designated “wine room,” with plumbing in place for that use. But, again, this generous area could easily be re-purposed, perhaps for additional pantry space or even an exercise area. (There’s plenty of room for a treadmill.)
Entertaining for gatherings large or small will be a breeze, with so much space inside and out on the wide, wrap-around lanai. The sparkling rooftop pool is another appealing option for residents and guests. If the host doesn’t feel like preparing a meal, many of Vero’s finest restaurants are only a block or two away.
In addition to the grand staircase, the second level can also be reached via private elevator. On this level, the artistry of the dramatic, soaring ceilings and amazing custom millwork continues to astound.
One enters the elegant master suite through handcrafted double doors. The master bedroom is the second circular turret room, an unparalleled retreat from which you can awake to the sound of the surf – or let it lull you to sleep. You need only raise your head from the pillow to enjoy sunrise over the ocean.
This luxurious hide-away pampers you with two large, walk-in dressing rooms. There is a private wet bar with mini fridge and ice-maker.
Further pampering is provided in the master bath, a spacious spa-like retreat with separate water closets, including a bidet; a sumptuous air-jetted tub; separate twin vanities; and a gorgeous glass Roman shower with super ocean views.
The two guest suites on this level offer their own great views – of the ocean and pretty park – and have roomy walk-in closets and en suite bathrooms, featuring glass showers with lovely, delicate mosaic tile work.
The laundry room is just down the hall and includes sink, Electrolux washer and dryer, lots of upper and lower cabinetry and, even in this utilitarian space, crown molding.
Completely hidden from Ocean Drive is the impeccably landscaped brick paver courtyard, accessing the private 2-car garage, from which the elevator whisks you up to your residence.
Further enhancing the appeal of this gorgeous residence is its location. The homeowners will enjoy the best of both worlds: the quiet and seclusion of your own private enclave, smack in the midst of the action and energy of Ocean Drive, right outside your door. You are literally only a stroll away from dozens of quaint shops and both fine-dining and casual restaurants.
The buyer of this amazing penthouse will be the very first to enjoy all it has to offer. Whether as a second home, a retirement home or an active-family-with kids residence, it is sure to meet and exceed expectations.
Escape the city and jet in to Vero’s airport for a quick tropical get-away; the kids or grandkids can be in Humiston Park or on the beach in a minute, or they might pop over to Kilwin’s for an ice cream. Enjoy the colorful milieu along Ocean Drive to your hearts content, then close your door and you’re back in your own private, quiet haven once more.
This penthouse showplace is the Grand Dame of Vero’s luxury condo living. There’s nothing like it, and its available now at a recently – and significantly – reduced price. It’s decorator-ready and the staged furniture is negotiable.
Vital Statistics
Address: 1010 Easter Lily Lane, No. 204
Subdivision: Ocean Park
Year built: 2010, like new, never lived in • Construction: concrete block
Penthouse size: 5,600 square feet under air
Bedrooms: 3 • Bathrooms: 3.5
Additional features: Private elevator; private entry hallway; commercial grade back-up generator; storm shutters and impact-resistant doors and windows; exclusive, rooftop pool for condo residents/guests; manager on site 5 days a week; security system; fire sprinklers throughout; Saturnia marble/Brazilian hardwood floors; 2-car garage; recessed lighting throughout
Listing agency: Treasure Coast Sotheby’s International Realty
Listing agents: Michael Thorpe and Kimberly Thorpe, 772-532-0449/772-532-5233
Listing price: Just reduced by $500,000 to $2,995,000

