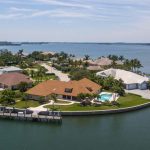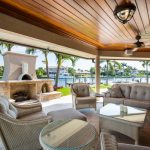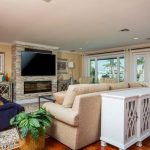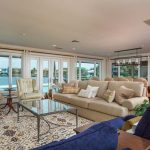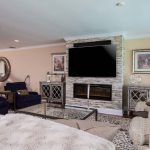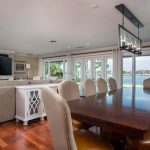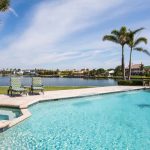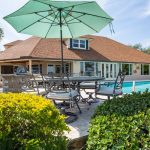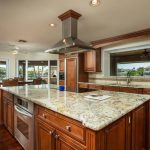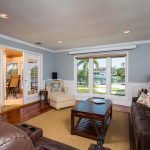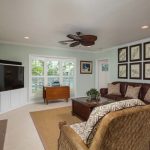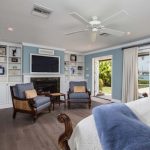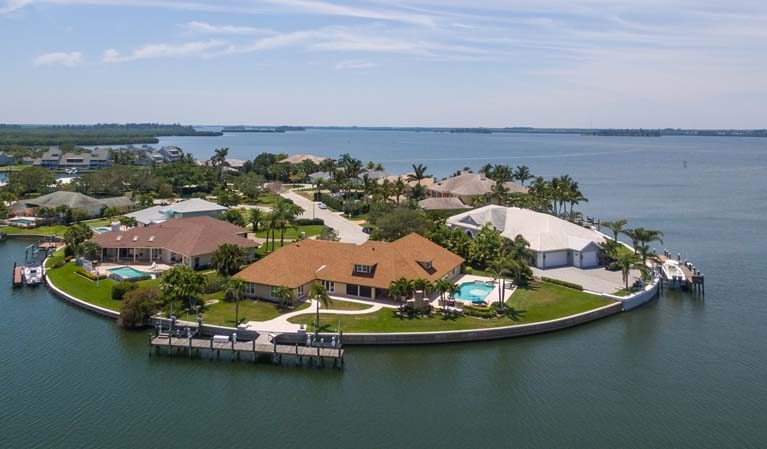
The Indian River Lagoon beckons from nearly every room in the house at 1946 Windward Way in the Moorings. The house was designed to embrace the promontory where it is perched, making it the perfect spot for boaters and fishermen. The mature vegetation and the layout of the house create the illusion that the house sits on an island.
“For a boater, this home has some of the deepest water and widest frontage of any house in Vero Beach,” says Premier Estate Properties Broker/Associate and listing agent Cindy O’Dare.
Owner Jay Campana, who just happens to be an avid boater and fisherman, points out the 76-foot Ipe dock with two boat lifts provides an ideal marine setup, allowing easy, direct access to the Moorings channel and Intracoastal Waterway, which saves a tremendous amount of time when heading out for a day on the river.
Beautiful views are a given with 238 feet of river frontage. Every evening you have a front row seat to the sunset as day gives way to night. And a deep-water lot is certainly a great location for water lovers, but according to the Campanas, it’s also “a great family home. We raised both our adult sons there, and Saint Edward’s was a plus.”
St. Ed’s, the private school where many island children are educated, is right next door to The Moorings Yacht and Country Club, where the Campana home is located.
“This is the perfect family home with all the bells and whistles,” says O’Dare. “The attention to detail in the renovation is gorgeous.” The 6,268-square-foot home, which has four bedrooms, five full baths and one half-bath, was completely renovated by Della Porta Construction in 2016; a new driveway and landscaping were added in 2017.
Della Porta took a house with good bones and made it into an even more user-friendly space. “They wanted us to open up the space,” says contractor Anthony Della Porta. “We removed existing interior walls to allow a view of the waterway upon entry into the house.”
By turning an underutilized bathroom into a powder room and relocating the laundry room to the master suite, Della Porta was able to further increase the functionality of the home and add a butler’s pantry in the process.
The attention to detail that was central to the renovation carries through all aspects of the house, from technology to custom millwork. The waterfront home is now equipped with the latest security system with outdoor camera, Cat. 4 wiring, secure full house Wi-Fi, four-zone A/C, granite countertops, four home theater systems, crown molding and custom cabinetry.
The Mahogany flooring and stacked stone fireplace envelope you with warmth as you step into the open living and dining room lined with a wall of windows and a panoramic view of the river. A den offers a quiet respite with built-in shelves and a walk-in closet near the front entry.
The spacious chef’s kitchen has everything a gourmet cook could want with granite countertops, a large island for kitchen prep, KitchenAid appliances, double wall ovens, warming drawer, side-by-side paneled refrigerator and freezer and a Thermador cooktop with stainless steel hood. The maple cabinetry and breakfast nook create a cozy place to gather.
Off the kitchen, the family room and wet bar provide the perfect environment for everything from family movie nights to Super Bowl parties. The projection screen comes down from the ceiling when in use, and the bar television mirrors the big screen.
For complete privacy, the mother-in-law suite is tucked away on the far side of the house. With a full kitchen, home theater, walk-in shower, and en-suite bathroom, there’s no reason to leave this luxurious sanctuary except when wanting to spend time with others. French doors open out to the river, or you can exit through the garage entrance. The second-story of the house is the perfect place for the kids or guests with two bedrooms, each with a full bathroom.
The master suite encompasses the opposite side of the house with a second laundry room. The master bath includes two private water closets, double vanities, a large walk-in shower and soaking tub. In the master bedroom, there’s plenty of room to snuggle up with a book by the fireplace or watch the river through the bay window.
Once you’ve spent time out by the pool, you may not want to go back inside. A brick fireplace and wood-burning pizza oven complement the summer kitchen with grill, cooling area and sink. The loggia with cypress tongue-and-groove ceiling and screened-in patio provide the best of both worlds in outdoor living. Float in the pool or relax in the hot tub while you watch boats pass by, spot dolphins frolicking in the river and follow pelicans on fishing expeditions.
Designed as a full-featured country club with an emphasis on boating, The Moorings offers a private beach, Pete Dye golf course, Jim Fazio’s Hawk’s Nest championship course, tennis and croquet courts, a state-of-the-art fitness center with pool and spa, yacht club, and fine and casual dining.
The community is just minutes from shopping and dining on Vero’s Ocean Drive. The nearby Riverside Theatre and Vero Beach Museum of Art offer world-class cultural outings. For families with children, Saint Edward’s School conveniently abuts the community.
Vital Statistics
Address: 1946 Windward Way
Neighborhood: Moorings
Year built: 1974; Effective 2000
Lot Size: 238’x150’
Home size: 6,268 square feet
Construction: Frame with stucco
Bedrooms: 4
Bathrooms: 5-full baths, 1 half-bath
Additional features: Security system and cameras, home theater, electric fireplaces, dock with two boat lifts, granted beach access, impact windows and doors, den and wet bar, wine coolers, mother-in-law suite, second floor guest suites, diesel generator, summer kitchen, outdoor fire pit, wood burning pizza oven, heated pool and spa.
Listing agency: Premier Estate Properties
Agents: Cindy O’Dare and Richard Boga, 772-713-5899
Listing Price: $2,195,000

