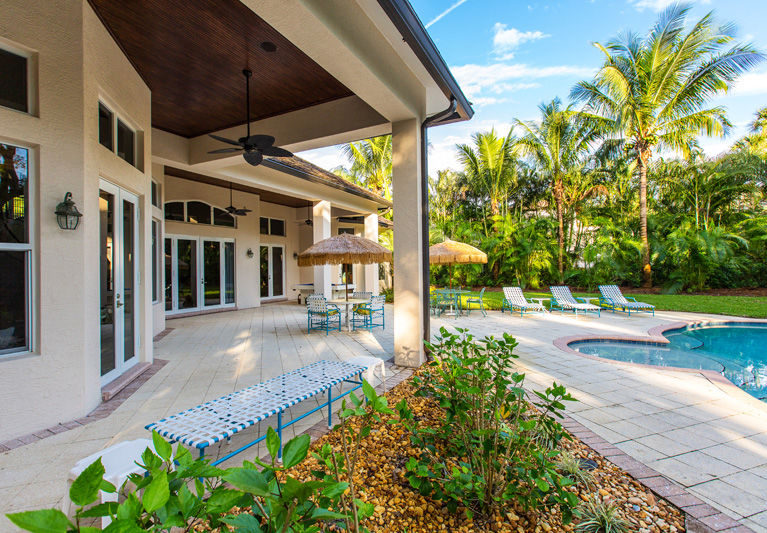
Riomar Drive is the signature street of prestigious Old Riomar, Vero’s oldest beachside neighborhood, harking back to the elegant days of Old Florida. Here, at 856 Riomar Drive, amidst ancient oaks and lush tropical flora, sits a stunning, 5,195-square-foot estate built in the traditional style and, clearly, built to impress.
A broad, brick-paved drive leads to the 3-bay garage, the arched front entryway with its pair of dark wood French doors, and the eye-catching, second-floor arched Juliet balcony directly above.
A visitor steps across the threshold into a truly breathtaking, soaring, 24-foot rotunda-style foyer, featuring beautiful white woodwork and an elegant chandelier. To the right, a magnificent sweeping staircase curves up to the second-floor balcony and bedroom suites.
From the foyer, the eye is drawn to the main living/dining space, featuring a marble-faced gas fireplace, and French doors which lead to the large terrace and free-form, heated pool, offering endless, indoor-outdoor entertainment possibilities.
The terrace includes a covered dining space with wood ceiling, summer kitchen with built-in BBQ, and lounge area for poolside relaxing, perhaps with an appropriately tropical beverage, all surrounded by verdant lawns and landscaping, which provide complete privacy.
Spacious and full of natural light, the home’s creative layout allows for a great deal of flexibility. The flow from space to space is enhanced by plenty of windows; liberal use of arches for both indoor and outdoor entryways and windows; high, crown-molded ceilings; and numerous ceiling fans. The floors are of pale, rich Saturnia marble, glowing hardwood, and plush carpeting in the bedrooms.
Off the living room is the laundry room and access to the 3-bay garage.
Classic columns frame the wide arched entry into the gourmet kitchen, which flows into a bright, window-walled family/breakfast room with double-door access to the pool terrace. The full cabana bath also lets onto the terrace.
The chef’s kitchen features Kitchen Aid appliances and includes granite countertops/breakfast bar and island pantry with rinse sink, as well as recessed lighting and ample, rich wood cabinetry. A delightful and unexpected kitchen feature, above the cooktop counter, is a long, low window offering a view of the foliage walkway along the west side.
Through column-framed antique wooden barn doors is another unexpected space – a media room – with theater seating, huge pull-down screen, architectural niche, recessed lighting, tray ceiling with fan and chandelier.
In the downstairs east wing, along a glowing, arched marble hallway, is the pleasantly secluded master suite. Its creamy white walls and carpeting enhance the high tray ceilings, and a row of windows at almost ceiling height allows soft, ambient light in while maintaining privacy. Bay windows on the southeast sides provide additional light and a lovely view, and a French door opens to the pool terrace.
The master suite includes two walk-in closets and a spacious bath that is pure luxury. The Jacuzzi garden tub with cocoa-toned marble surround has its own Plantation-shuttered, arched window and is flanked on either side by his/hers sinks with plenty of counter space and storage cabinetry. Along the opposite wall are two separate water closets on either side of an absolutely decadent, extra-large walk-in double shower with three rainforest shower heads – pure indulgence!
The master wing also includes a guest suite with full bath, walk-in closet and private balcony.
On the second-floor landing, one has an exceptional view of the magnificent foyer below. To the left is a cozy sitting area perfect for a game or snack table. Here, too, is a smallish, inconspicuous square door in the wall, opening to extra storage/crawl space or, if there are kids or grandkids in the family, perhaps a perfect, super-secret hiding place. To the right is a larger sitting room, with balcony overlooking the entrance drive and wooded neighborhood. Off the landing are three additional bedroom suites, each with full bath, and its own balcony, with the same northern view.
Old Riomar is home to the historic private Riomar Country Club, and the private Quail Valley River Club is nearby, as well. Dog owners will find the neighborhood, as well as virtually the entire beach community, dog friendly.
Although the neighborhood is quiet and private, homeowners are only about a block from the beach, basically right next door to Vero’s charming seaside village, where a variety of shops and restaurants beckon. Also nearby, in the beautiful Riverside Park complex, are the nationally recognized Museum of Art and Riverside Theatre (professional equity). Many activities take place in the Park throughout the year, including the Under the Oaks Arts juried art show, the Annual Garden Fest and numerous other events. The Vero Beach Marina and the Vero Beach Dog Park, a boat ramp, tennis courts and a jogging trail are also part of the Riverside Park milieu. Boaters and golfers will find an abundance of choices in and around Vero as well.



