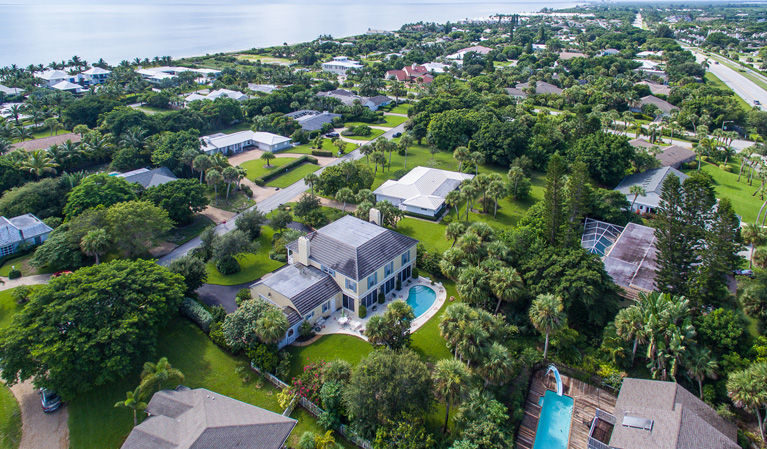
Living at 725 Live Oak Lane in the Floralton Beach neighborhood represents more than having a nice place to hang one’s hat: It epitomizes what a home should feel like.
“It’s truly a home,” said the owner, who preferred not be identified. “It’s got a homey feeling. It’s cozy and comfortable.”
The classic Georgian house handsomely situated on a quiet street on the barrier island a short walk from the beach, indeed exudes warmth and has an inviting feeling. With plenty of green space, tropical plantings, a landscaped sand dune in the back yard and an interior with exquisite finishes, this house has a special nuance to it.
The 4 bedroom, 4.5-bath home built in 1979 featuring 4,366 square feet and accentuated with 3 handsome brick fireplaces with antique mantels, Florida pine wood flooring and a pool is listed by Dale Sorensen Real Estate for $1,022,000.
The owner said she adored the home the moment she saw it 16 years ago. “It’s the charm and how well built it is, that I really liked,” she said. “It’s a full-on home. We didn’t have to do this or that to it when we bought it other than decorate.”
The elegant winding staircase, the detailed carvings and moldings, the brick fireplaces and spacious rooms clinched the deal for the owner relocating from the Miami area where she lived in a home built in1929. She enjoys older houses for the character and soundness of structure, so this one built in the late seventies held great appeal to her.
“It is a house that has some architecture, and is not just a track home,” she said.
Architecture indeed.
The two-story house was designed by the late James Gibson, sometimes referred to as the father of Vero architecture, who designed the original John’s Island golf and beach clubs and the original Riverside Theatre and Vero Beach Museum of Art, along with hundreds of stately Georgian homes in John’s Island and other communities.
Everything in the Floralton Beach house is large in scale – the rooms are broad and have large windows with plantation shudders to comfortably control the sunlight pouring in. The house offers not only an aesthetically-pleasing nature with its beautiful finishes, moldings and detailed carvings, but also a wonderful functionality with built-ins offering ample storage. For example, in the living room there are two built-in book shelves with shell carvings at the top and a cabinet below.
The three brick fireplaces are located in the living room, dining room and master bedroom – nice for chilly winter evenings, and, once again, accentuating that cozy, homey feeling.
Stepping into the house, there is a broad entryway with the spectacular grand staircase in view. A wide hallway draws you to the wonderful rooms in the back – gracious family room and kitchen. The dining room is on the left side of the hallway, the living room on the right.
The 20-foot by 16-foot dining room is one you can imagine hosting wonderful dinner parties in. Cabinets with glass knobs, chair railing and crown molding add character and offer a classic expression.
The 32-foot by 18-foot living room with fireplace, three expansive windows and more of those fine finishes, is spacious and elegant. It leads to the cozy library with teak bar, a matching teak built-in for books and audio-visual equipment, and sliding glass doors that open up to the patio and pool area. The library is one in which to read, draw, socialize or daydream, looking out the window at the wonderful tropical landscape.
The family room and breakfast nook extend along the back of the house, overlooking the pool and yard through large sliding glass doors covered with plantation shudders.
The kitchen has plenty of counter space, including counter space for eating.
Through a utility hallway there’s a cabana bath with shower with access to the outdoors, a large laundry room and more storage space. Access to the 2-car garage is through this hallway.
Upstairs is a sprawling 30-foot by 16-foot master bedroom with two large walk-in closets and a master bathroom. The bedroom has access to a balcony affording a lovely view of the emerald green lawn and tropical plantings below.
Three guest rooms – two of which share a bathroom, the other with its own private bathroom – are spacious and offer plenty of closet space. One of these guest rooms has access to the upper balcony. That one also has a room with a window that opens off of it for doing projects or setting up a small work space. The guest rooms are 19-foot by 14-feet; 19-foot by 11-feet; and 15-foot by 11-feet.
“There are no tiny, squirrelly rooms,” the owner said. “They are big rooms with big closets.”
The well-established barrier island neighborhood is mostly made up of year-round residents. It is a beach neighborhood just a short distance from Round Island County Park and Avalon State Park. Saint Edward’s School and The Moorings Club are also nearby.
“This is one of the most beautiful traditional Florida-style homes I’ve had the pleasure of listing,” said Matilde Sorensen, listing agent. “It has many classic elegant finishes, including antique mantels on the fireplaces, reclaimed pine flooring, and custom cabinetry and bookcases.”
“I love that it’s such a bright, sunny home with lots of windows overlooking lush gardens,” she added. “All the mature landscaping surrounding this home provides plenty of privacy. This is an absolutely lovely home.”



