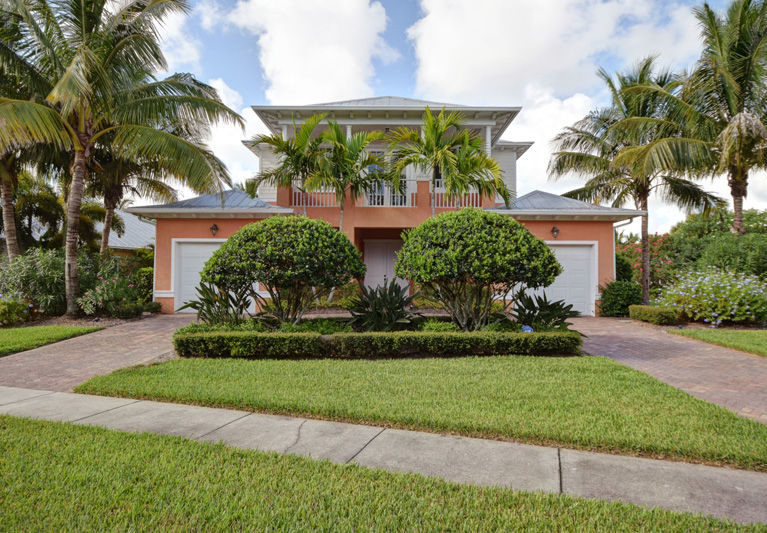
This British West Indies style home was designed for family living, owned by a local gentleman who knew the Antilles property which was well worth his investment. After a couple of years renting to a tenant he updated everything to make it perfect for a new buyer to move right into this immaculate and bright 4-bedroom home.
One of the more interesting features of this house is that it offers two separate attached garages on either side of the entrance, each with its own entry. One opens into the hall next to a large walk-in pantry and the other next to the laundry room, half-bath and coat closet.
Whether entering through either garage, the front foyer or side entry, the first thing you notice is how bright this spacious home is from natural light that streams through the massive quantity of windows. The views across the Great Room are spectacular, looking out onto the peaceful lake with fountains across the back of the house.
A screened porch is accessed from the family room through French doors just off the kitchen and then opens to the backyard and lake. The family room is open to the kitchen and surely will become the center of the new owner’s Florida lifestyle. It already has an installed theatre surround sound system and has enough room for a pool table or more casual dining area than in the great room.
The kitchen has granite countertops, volume ceilings, stainless appliances and ambient under cabinet lighting with a breakfast nook and a spacious walk-in butler’s pantry.
Perfect for parent privacy, the master suite is on the main floor next to the family room and offers two large walk-in closets, a recessed area for a dressing table or bureau and a huge bath with a separate shower and whirlpool soaking tub. The master and two upstairs bedrooms all look out to the water. The oversized lot offers privacy from the homes on either side, specifically landscaped and situated to access green spaces between neighbors.
This home also has all the storage one could ask for with custom wood and stainless shelving fitted in all the linen, bedroom and storage closets. There is also an L-shaped bonus closet off the kitchen large enough to store bicycles, strollers and much more.
Walking up the luxurious carpeted stairs, the first stop is a loft area which may be used as a play area or computer desk with a window to bring in extra light. All the bedrooms have en suite baths, and the 2nd bed has access to a small outside balcony covered with lighting across the full front of the house.
“This home is really for a family,” said listing agent Cheryl Burge. “It is a wonderful value and it offers privacy for everyone so they have their own space, tons of storage and terrific gathering areas.”
Burge said there were not many comparable houses at this price point with the same square footage and pointed out that it would be double for similarly appointed homes on the barrier island yet is only seven miles to Sexton Plaza, centrally located between Orchid Island and Central Beach.
This amazing house has energy efficient impact resistant windows and is finely constructed and has all the amenities of any great private club. Amenities include a clubhouse and sparkling pool, fitness center, billiard room, catering kitchen, tot’s play area, 3 tennis courts, croquet court, preserve area for nature and even a separate meeting/conference room building. Everything a family could want and the convenience of a maintenance agreement which covers lawn care, irrigation, community areas, basic cable and internet all for a fee of $1,550 paid quarterly.
To view this airy and bright home in immaculate condition which offers tons of extras, call listing agent Cheryl Burge at Norris and Company Real Estate, 772-538-0063.



