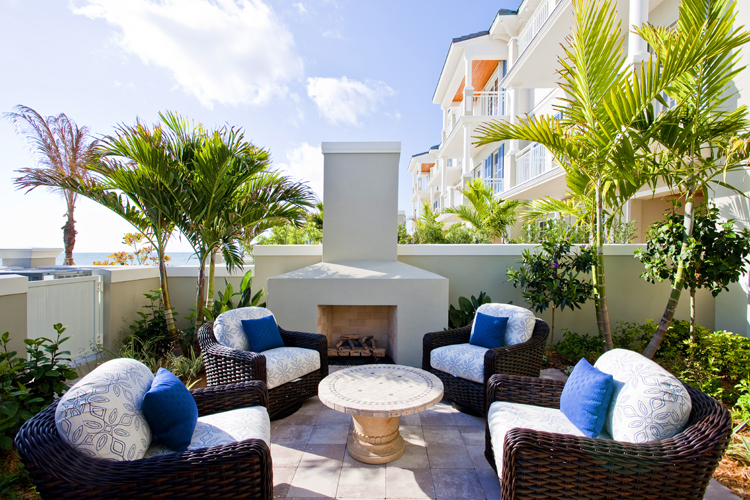
Located in the mixed-use Ocean Park development on the south side of picturesque Humiston Park, the 3-story, 3,600-square-foot townhome at 1010 Easter Lily Lane, No. 105, is a dream come true for a sophisticated buyer seeking new, luxury construction in a pristine beachside location.
“We thought Ocean Park was an easy choice for us because of its ideal location, but the real bonus came when we stepped inside and saw the attention to detail and quality appointments,” says Ocean Park resident Bill Mannion .
“People who have moved in [to other units] are loving every minute of it,” says Matilde Sorensen, who listed the 2-bedroom, 4-bath townhouse for $3,050,000. “It is right on the beach but also convenient to all the shops and restaurants.”
Ocean Park includes three street-level retail spaces, a restaurant location occupied by Citrus Grillhouse, and 12 residential units. Seven have been sold and five are still available. Available units include No. 105, two similar oceanfront townhouses with three bedrooms and four bathrooms priced at $2,795,000, a 5,600-square-foot penthouse offered for $4.5 million, and a two-level, 3,500-square-foot townhouse with three bedrooms, four baths and a deck that faces Humiston Park and is priced at $2,050,000.
Sales at the property were slow to get going because of the real estate recession, but they picked up in late 2012.
“We have sold 5 units in the past 18 months and I expect we will have another one or two under contact in the next 60 days,” says onsite Sorensen agent Terry Thompson. “There has been a lot of traffic and people who came initially during the season are now coming back for another look. With us being the only new building left in town, I don’t think the project will take long to sell out.”
Each unit in the development comes with a private two-car garage and elevator. Garages open onto an internal courtyard. Amenities include a swimming pool and secure lobby.
Entering No. 105 from the courtyard, a visitor is immediately struck by the high-quality and fine details of the interior finish which includes double crown molding and elegant wainscoting. The first floor includes a family room with adjacent full bathroom that could be used as a bedroom and a second foyer and entryway that leads to the walled front garden overlooking one of the prettiest beaches in Vero.
A finished staircase and elevator provide two options for reaching the second floor, where the home’s public living space is concentrated. There is a living room in front, with sliding doors leading out onto a balcony that overlooks the Atlantic Ocean.
“The oceanfront townhouses have the best views in the project,” says Thompson. “There are water views from the first floor because of the building’s elevation and with the western exposure the front gets the morning sun but not the hot afternoon sun in summer.”
Next to the living room is a water-view dining room that connects in the back to a large custom kitchen with marble counters and high-end appliances. Beyond the kitchen is a family or media room.
The home’s third floor is occupied by an enlarged master suite and a second bedroom. In the other two oceanfront townhouses in the complex, the master suite occupies the front of the third floor, with two guest bedrooms behind.
For this display unit, which features marble and walnut floors and built-ins in a number of rooms, the master suite was expanded so that the bedroom occupies the entire front with a hallway featuring two walk-in closets leading back to a lavish, marble-trimmed master bath with a huge whirlpool tub and oversize glassed in shower.
A second bedroom with full en suite bath is adjacent to the master.
Built in 2010, none of the available units have ever been occupied and are in like-new condition. Thompson says the building is constructed on 300 concrete and steel pilings, which make it impervious to wind and waves. It also has double storm protection for all openings, with impact-resistant Anderson windows and storm shutters.
With concrete block construction, a concrete tile roof and a backup generator that can power everything in all 12 units for five days, residents can enjoy all the aesthetic pleasures of in-town, seaside living while knowing their homes are exceptionally secure.
Besides the beach and adjacent park, residents have access to all that Vero’s village by the sea offers right at their doorstep. Dozens of boutiques, restaurants and services are just steps away.
“A few years ago, buyers wanted to live at the north or south ends of town, but I am seeing a migration back to central beach,” Thompson says. “People are attracted by the convenience of being able to step out their door for a cup of coffee in the morning or to get a haircut or eat at one of the restaurants in the evening.”



