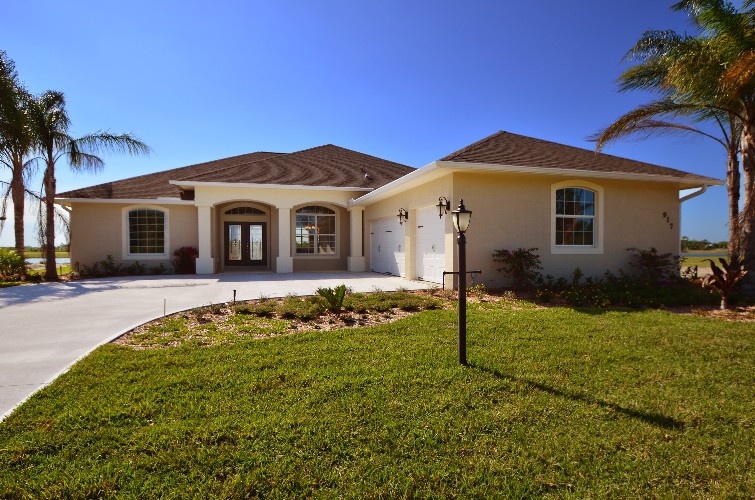
SEBASTIAN — Since Cross Creek Lake Estates celebrated its grand opening last summer, there’s been a flurry of construction, with a handful of top-quality builders crafting beautiful homes along the community’s lakes.
Passage Island Homes, Lifestyle Homes and GHO Homes’ crews can be seen working away at building models to show potential homebuyers the many possibilities available to them in this latest, much-anticipated gated community developed by Henry Fischer & Sons.
Until very recently, though, there’s been nothing complete and move-in ready for buyers to look at, but ANDO Construction is now offering its Islander II model at 917 Yearling Trail, open for tours.
The spacious Islander II home offers just about every amenity a large family could want or need within its ranch-style, split-bedroom plan. The open, island kitchen and great room really place the hearth at the heart of this home. Off the kitchen are both a formal dining room at the front of the home and a bright and cheery breakfast nook overlooking the screened-in swimming pool and the lake.
The overall design of the home takes full advantage of the homesite’s lakefront location, with the view visible from all but a couple of the rooms.
“The view is gorgeous! You can’t beat the sunset sitting by that pool! The open concept of the Great Room is perfect for any kind of gathering or party,” said Andre Dorawa, General Contractor and owner of ANDO Construction.
The home is Dorawa’s creation, and it’s sure to attract some attention from the loyal following he’s built over decades of constructing custom, high-end homes in communities such as San Sebastian Springs.
Though the Islander II includes upgraded features and fixtures from top to bottom, what might stand out the most to the potential buyer are the kitchen and the master bath. Families spend a tremendous amount of time in these rooms, so it’s important that they’re done right and that they feel like home. Both of these rooms are more than inviting, the island kitchen with its granite countertops and solid-wood, 42” cabinets and stainless steel appliances is sure to become the hub of activity as it’s accessible from so many different rooms of the house.
Adjacent to the kitchen off the garage entry is a galley-style laundry and utility room with plenty of space for washing and folding, plus extra storage. The second and third bedrooms and the full second bath are tucked back behind the kitchen for privacy and a den, which could be used as sleeping quarters for guests, lies off the breakfast nook at the back of the home with a great view of the lake.
The master bath is expansive, yet intimate, with enough space for the man and lady of the house to share hectic mornings of getting ready and not be in each other’s way. With his and hers walk-in closets, his and hers vanities, a separate soaking tub and large walk-in shower and a private commode that’s large enough for a tall person to rest a spell with the newspaper or a good book with the door closed and not feel claustrophobic.
The master bath also opens out onto the covered patio and pool area to double as a cabana bath.
Lakefront homesites in Cross Creek Lake Estates are being offered, ready to build, for about $59,000, so at the list price of $349,900, the custom home itself costs less than $300,000 for all-new construction, all-new appliances and warranties. With the existing home market in Sebastian getting more and more picked over, having this builder home now complete at Cross Creek Estates could be the perfect option for a family not wanting to wait around months for permitting and construction.
Families wishing to relocate over the summer school break are only less than four months out from the start of classes, but the buyer of this home could be relocated and settled in plenty of time for kids to begin the fall semester at one of Sebastian’s great schools.
ANDO’s Juniper model next door is nearly complete, awaiting a few finishing touches like paint and moldings. The Juniper is slightly larger, with 2,397 square feet under air and has a different floor plan with the office/den just inside the entry, a room-size walk-in closet in the master suite and a very creative master bath design featuring an extra-large two-person walk in shower and a garden tub as the centerpiece of the master bath. Juniper’s colors are more tropical and the whole home has a laid-back, Florida Keys feel, as a contrast to the more classic and elegant style of the Islander II.



