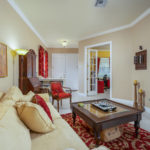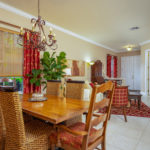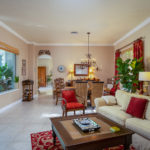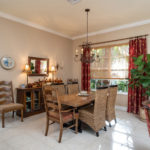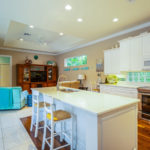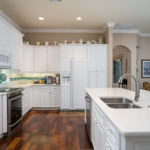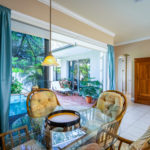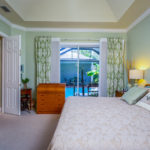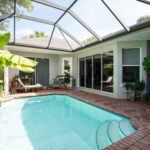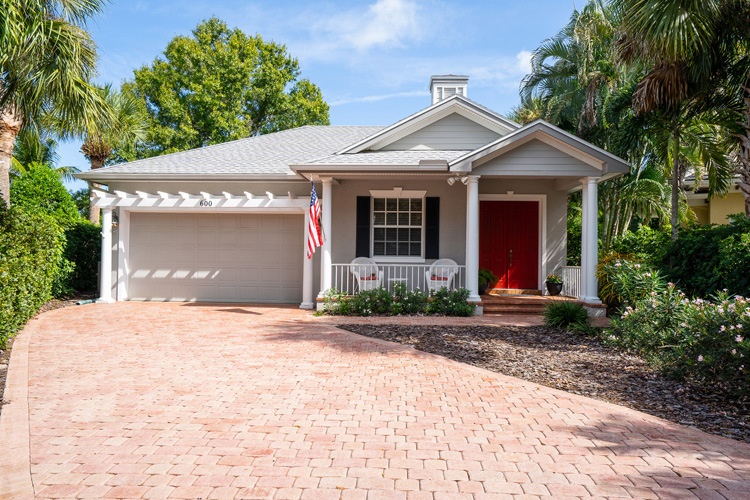
A leisurely drive along the narrow, manicured streets of Indian River Club makes one feel transported to the coast of South Carolina. Large, covered porches with room to sit and enjoy a cool beverage, white columns, and a soothing color palette all contribute to the elegance and charm.
Those qualities radiate from the home located at 600 Bridgewater Lane SW. Set on a narrow lot, the house is deceiving. What looks to be a rather small residence in fact encompasses more than 2,000 square feet with beautiful tile and bamboo floors.
“It’s almost a surprise,” says Char Bever of the home’s spacious interior. Bever owns the property with her husband, Mike.
Built by DiRocco Construction, the colonial-style house features four unique areas. The entryway opens to the combo living-dining room with a small bedroom to the side. The current homeowners use the bedroom as an office but easily convert it to a guest room when family members come to visit.
Through an arched doorway, visitors enter the heart of the home, an expansive space with a breakfast nook, great room and recently renovated kitchen, complete with a streamlined island where the stainless-steel dishwasher and double-basin sink are located.
The Bevers decided to replace some of the flooring in the kitchen when they redid the island, because the new island had a different footprint than the original.
Instead of selecting a different type of tile to set off the kitchen work area, the Bevers opted for bamboo flooring, adding a warm, wood-tone contrast to the bright white and stainless-steel space.
Opposite the kitchen with its glass block windows that allow light in but provide privacy, are large sliding glass doors leading out to the screened lanai.
It’s here that the Bevers enjoy entertaining visitors. The solar-heated pool with waterfall surrounded by a paver pool patio and a covered eating space provide ample room for spending time with guests.
Char Bever said she loves light and her home is filled with it, flooding in through windows and glass doors.
A pocket door separates the entertainment side of the house from the sleeping quarters – a master suite as well as a guest suite and the laundry room.
The master bedroom is spacious, with more than enough room for the largest of beds. It has his and hers walk-in closets along with a third closet for linens. The master bath features a dual vanity, a walk-in shower enclosure, a soaker tub, and a water closet.
The guest suite features a standard-sized bedroom with a traditional bathroom with shower/tub, toilet and sink. But the coastal, beachy colors and finishes make the bathroom anything but ordinary.
Char Bever said she could understand the appeal of a fully open-concept house some buyers might expect these days – where you walk into the house and can see everything all at once, but there are advantages to the layout here, where each of the main areas of the house is open in its own right but there is an element of separation.
With a grin, she noted she could host guests for dinner, who would dine in the living/dining room without knowing the state of her kitchen behind the wall.
“I could have a mess in the kitchen!” she said.
The Bevers moved into the Bridgewater Lane house in 2004 and they have been its only owners. They got settled in just before the hurricanes blew through.
“This house did a great job,” Char Bever said, noting that her home sustained no significant damage from the storms that devastated much of the county.
“It’s like a little fortress,” said listing agent Realtor Peggy Hewett.
Given the possibility of future tropical storms, there is an outlet in the garage specifically to handle the power needs of a generator.
The Bevers are ready to find a new place to call home, though they haven’t yet decided where that will be. They have a daughter who lives in Port St. Lucie and a son in West Florida. They’ve lived in Colorado, California and Kansas City.
“The kids are a little puzzled about the move,” Char Bever said.
Much as she will miss her charming home, Bever says she will miss the community and her neighbors more. When walking around the neighborhood, drivers wave and fellow walkers stop and strike up conversations.
“Anyone who comes here will enjoy the camaraderie,” said Hewett, a fellow Indian River Club resident.
The community also has an active philanthropic bent. Dozens of residents volunteer their time and talents at Indian River Academy, a previously poor performing elementary school. The residents serve as greeters, mentors, test proctors and even help out with gardening.
“That’s the type of people who are here,” Hewett said.
“They’re not just sitting at home,” Char Bever said. “They’re out there helping.”
Vital Statistics
- Address: 600 Bridgewater Lane SW
- Neighborhood: Indian River Club
- Lot size: 37 feet by 130 feet
- Construction: Concrete block with stucco
- Architectural style: Low-country colonial revival
- Year built: 2000
- Home size: Appx. 2,200 sq. ft.
- Bedrooms: 3
- Bathrooms: 2
- Additional features: Two-car attached garage, ceiling fans, crown molding, walk-in closet, fence, irrigation, outdoor shower, screened lanai, pool, community gate, golf course, fitness center, two community pools, clubhouse with restaurant and golf pro shop, golf and social memberships optional
- Listing agency: Berkshire Hathaway Home Services
- Listing agent: Peggy Hewett, 772-321-4282
- Listing price: $399,500


