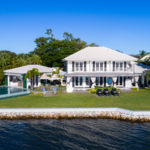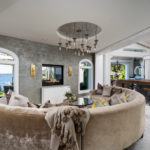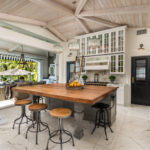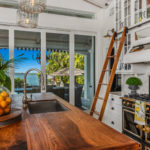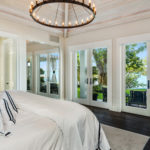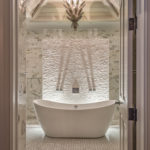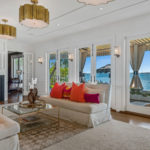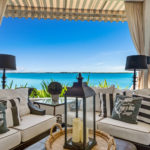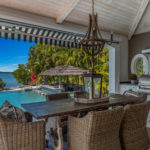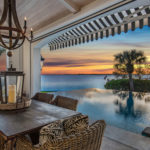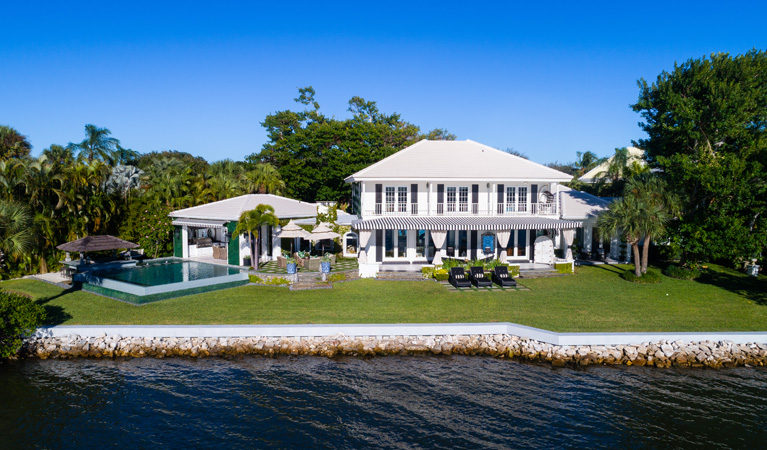
Originally built for Anheuser-Busch heir Peter Busch, the beautifully designed and renovated estate at 1300 River Ridge Dr. has everything one could want in a luxury, waterside residence: a convenient location a mile south of the 17th Street Bridge, midway between Quail Valley and The Moorings; superior materials and workmanship; separate guest quarters; resort-worthy outdoor living space; tropical landscaping; and lovely river/sunset vistas from virtually every room.
The 5-bedroom, 5,032-square-foot riverfront home is a visual delight: The skillful use of the principal colors inside and out – white and black – perfectly define it as a place of welcome, warmth and comfort. Creative light elements subtly enhance the interior architecture; generous expanses of glass ensure the most spellbinding river and sky views; covered balconies above and porches below allow one to enjoy the fragrant Florida air and the river breezes.
The home’s numerous creative elements include a charming antique pantry door; arched windows and entryways; unique chandeliers; a section of the kitchen dedicated to beverages and beverage accoutrements; the master suite’s eye-popping black wood floor; the vine-covered circular staircase from the separate guest house (or teen hideaway) down into the secret garden; charming little oval windows repurposed during the renovation – and lots more. It is, simply, a happy house.
Six years ago, owners Tim and Jordan Wakeland, who had two daughters at home, were looking for that perfect “family house,” Jordan Wakeland recalled, adding that they had pretty much decided to build on a lot they owned to get what they wanted, and had even drawn up plans.
But then, before they broke ground, Jordan saw the house at 1300 River Ridge Dr. and realized instantly “this was the one.”
When they purchased the property, the Wakelands knew they’d be doing significant renovation but were resolved not to change the home’s timeless character.
Jordan Wakeland is a “visual” person, with a masterful eye for finding and placing amazing objects – and ideas. She worked with internationally acclaimed architect Ralph Beiran, who now heads an award-winning Manhattan firm.
Beiran loved the house and considered the Wakelands’ project his “baby.” Like Jordan Wakeland, from the moment Beiran laid eyes on the home, ideas and visions flowed. The result is a residence like no other.
The house sits on a cul de sac in a quiet, shady neighborhood, mostly hidden from street view by landscaping. Beneath a leafy canopy, a winding drive leads through a gate, opening onto a dramatic courtyard – paved with stone squares edged with strips of emerald grass – and revealing the handsome front facade.
Standing sentinel as you approach this charming place is one of the most amazing, fairy-tale-like trees you’ll ever encounter, likely a giant fig. You have entered a completely private island retreat, a sanctuary where you can watch dolphins play, or launch your paddle board from a mangrove canopy with its own tiny, naturally accreted beach.
From the entry hall, the light-filled living room/family room/dining room space offers wonderful river views and features two cozy gas fireplaces, a built-in big screen TV and ample seating areas.
This space flows into the impressive chef’s kitchen, with marble floors, cathedral ceiling, handsome butcher block island/snack bar and high-end appliances. The piece de resistance is a gorgeous, glossy black and brass La Cornue gas range, with double oven and warming drawers, surrounded by white, glass-front cabinets. A large pantry off the kitchen includes a second fridge and custom cabinetry with built-in pet food storage and two pet feeding stations.
The kitchen slider wall opens to the screened dining lanai and summer kitchen, beneath a remote-controlled retractable black-and-white striped awning.
Attended by graceful palms and tropical foliage, the outside living area has strong allure, its shaded veranda and garden terrace stretching along the home’s entire riverfront face.
Low stairs lead to the lawn below that stretches down to the private dock. The infinity pool with its swim-up Tiki bar appears to flow seamlessly into the river.
Between the dock and the fire pit lounge area, Jordan Wakeland designed another inviting space: a charming mini-beach, buffered by a stretch of turf, a pleasing visual and a smart way to eliminate tracked-in sand.
In the luxurious and light-filled master suite, you hardly need lift your head from the pillow for an amazing view of the river. The suite includes a custom walk-in closet with a chandelier and lighted shoe storage that is to die for, and a breathtaking master bath with white and gray marble, another chandelier, glass steam room, a hidden TV screen within the vanity mirror, and a free-standing tub.
Beautiful as the bathroom is, Jordan Wakeland says she and her husband often prefer to step out into a hidden garden and use the utterly private outdoor shower there, enclosed by landscaping and a high, curved black pebble wall. With a pebble floor and sleek waterfall showerhead, this functional water feature imparts a Zen-like serenity.
The three second-level bedrooms are all master-worthy, each with private bath and covered sunset balcony. The guest house can be accessed from a second-level walkway or the vine decorated outside spiral stairway.
Wonderfully secluded on its grounds in a quiet neighborhood, the home is at the same time close to all that Vero Beach has to offer, close to the mainland bridge and just minutes from the relaxed sophistication of Vero’s charming village by the sea, with its pubs, restaurants, shops and resorts. Also nearby is oak-shaded Riverside Park, home to the city tennis complex, the renowned Riverside Theatre (Equity), and the nationally recognized Vero Beach Museum of Art, as well as a variety of festivals and events throughout the year.
Vital Statistics
- Address: 1300 River Ridge Dr.
- Neighborhood: River Ridge Estates, South Beach
- Year built: 1981; extensive, high-end renovation
- Construction: Concrete block/stucco
- Lot size: .63-acre, 225 feet by 165 feet
- Home size: 5,032 square feet
- Bedrooms: 5
- Bathrooms: 5 full bathrooms, 2 half-baths
- Additional features: 225 linear feet of river frontage; magnificent exterior lighting; 2 fireplaces; fine hardwood and marble flooring; wet bar; 3 washer/dryer locations (1 upstairs); central vac; impact doors/windows; downstairs master; detached guest suite; mature landscaping; infinity pool with in-pool spa; fire pit and summer kitchen; T-dock with lounge deck and lift; 3-bay garage
- Listing agency: Premier Estate Properties
- Listing agent: Cindy O’Dare, 772-773-5899
- Listing price: $4,900,000

