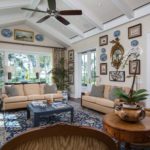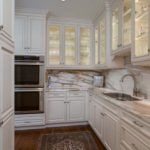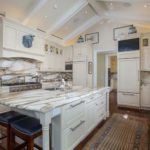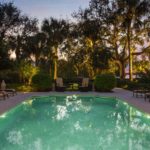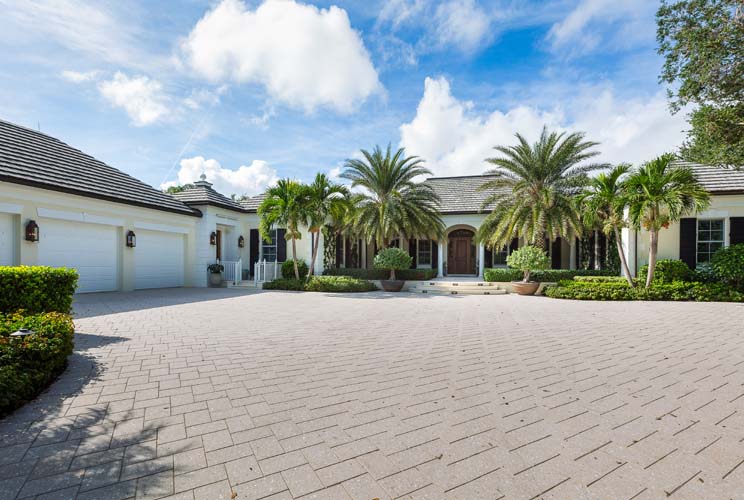
Stretching from the azure waters of the Atlantic to the peaceful shores of the Indian River Lagoon, John’s Island is among the most desirable country club communities in the United States, and quiet, secluded Gem Island is one of John’s Island’s most beautiful and prestigious neighborhoods.
Here, at 21 Marker Way, on a shaded street that curves along the island’s shoreline, sits a spacious, precisely envisioned and impeccably realized home attended by equally impeccable tropical landscaping. The exceptional architecture and flawless attention to detail are immediately apparent.
From the stately front entrance and portico you step into the broad foyer gallery, from which hallways extend to the north and south wings.
The lustrous, character-grade walnut flooring that grounds the foyer extends its glowing warmth throughout the home. Here, as in each room, take the time to look at the masterful artistry of the millwork, expressed dramatically in the beautiful ceilings, which vary in style from room to room, each finished with white crown molding and embellished with tasteful details.
This spacious estate is ideal for entertaining on any scale, inside and out, day or night, fair weather or foul, pizza or pate.
The gallery lets into the huge – 29-foot by 20-foot – living room with its wonderful first view, via a wall of French doors and windows, of the wide veranda, sweeping emerald lawn and glistening lagoon to the west. The living room is anchored on its north side by a white, full-wall custom shelf unit and gas fireplace with marble surround.
The dining room easily accommodates a table large enough for a dozen diners, and is crowned by one of the home’s several elegant chandeliers. Here, too, French doors flanked by windows offer a wonderful view.
In the south wing, the kitchen/breakfast/family room with its vaulted, beamed ceiling, extends 50 feet west from the central hall. The gourmet, island kitchen will be a joy for the family cook, with its premium appliances, beautifully crafted cream-hued cabinetry and large island.
Island top, countertops and backsplashes are all sumptuous cream marble, veined with varying shades of brown. There are two sinks, two dishwashers, a gas cooktop and two fridges with freezer drawers.
The ovens are located in the butlery, just across the hall, in order to keep cooking heat out of the kitchen. This charming, efficient and practical room has plenty of counter space, sink, fridge and lovely, lighted glass-front cabinets for displaying glassware. Even in this utilitarian space, the floors are gleaming walnut and the millwork is exquisite.
The butlery can be shut off from the kitchen with a handy pocket door. A second pocket door leads from the butlery along a short hall to a large craft/laundry room, with island, large wine fridge, sink, washer/dryer and lots of counter and cabinet space. From here, another door leads out to the super-sized 3-bay, heated and air-conditioned garage, with custom storage, no-slip floor and access to the a/v room, the mother ship for all the “smart” aspects of this smart home, allowing homeowners to remotely monitor and control.
“Back-to-back” with the laundry room is a fitness room, with access to a private garden (yoga, perhaps?). A delightful little space, this room could certainly be re-purposed, should new owners so choose.
From the gallery, past a powder room, the corner guest suite, with walk-in closet and full bath, looks out on the stately front entrance. Farther along the central hall is a pair of guest rooms – or guest room and sitting room – each with private bath, and divided by a shared wet bar/kitchenette with beautifully detailed pale marble countertop and splash.
The luxurious master suite occupies the north wing, and the entry vestibule itself is a small gem, with lighted, recessed ceiling, crown molding and a gorgeous smoky glass cylinder framed with crown like metal trim and containing four “candle” lights.
The elegant master bedroom and sitting room offer serene views of the lagoon. The gentlest of dove on walls and ceiling pairs perfectly with the white millwork, bathed in the ambient light streaming in through windows on the north, south and west and the French door opening to the veranda.
“Closet” does not do justice to the his-hers walk-in space that feels as big as the bedroom, with endless shelves, drawers and hanging space on both sides and special lighting that mimics natural daylight, to prevent facing the world with mismatched socks or some other ensemble embarrassment.
The crème de la crème of the master suite is the eye-popping, beyond-words master bath. This luxurious, Statutorio marble masterpiece features a walk-though, glass-walled shower, machined marble crown and window surrounds; two water closets; and a dazzling pair of horizontal, oval windows, one in a wall between the large, irresistible marble-encased soaking tub and the shower, and its twin exactly opposite, on the north wall, creating an enchanting visual.
Also occupying the master wing is a private office, with soft natural light through windows to the north, south and east. With full bath and closet, it could certainly be utilized as a bedroom.
For maximum peace-of-mind and security, the master suite is designed as a safe room, outfitted with a steel-reinforced door.
As excellent as is the interior, homeowners may find themselves spending more time in the outdoor spaces: the covered lanai sports a coffered ceiling of honey-colored pecky cypress, and its year-round flexibility is increased with automatic shutters and roll-down screens. There is also an external misting system. Off the guest wing is a covered porch and pergola with a powered awning to shelter the built-in grill from inclement weather. Here there is ample room to relax beside, or splash about in the saltwater pool. The hardscape in the pool area is handsome Syrian Shell Stone.
Across the lush lawn, in the dappled shade of the oak and past the sturdy mangroves, the home’s dock leads to the iconic Indian River lagoon. At the base of an oak tree, it expands into a shaded deck, with built-in bench and storage, and room for table and chairs. Spend a long, lazy afternoon reading, snoozing or day-dreaming, or fill the space with friends, family, food and frolic. Past a security gate, the dock extends to the water, the boat lift, and endless water sports opportunities.
Only a few minutes’ drive south on A1A and you’ll be in the charming, seaside village of Vero Beach, with its many fine restaurants, pubs, resorts and shops, as well as the highly respected Riverside Theatre (Equity) and the nationally lauded Vero Museum of Art.
Vital Statistics
- Address: 21 Marker Way
- Neighborhood: Gem Island, John’ Island Club
- Year built: 1992
- Architect: James Gibson
- Builder: The Hill Group
- Extensive renovation: 2012, architect Harry Howle, builder Croom Construction
- Lot size: 1.15 acres
- Home size: 8,220 square feet
- Bedrooms: 5
- Bathrooms: 6.5
- Additional features: Staffed gate and security patrol; Lutron-controlled Smart Home; 3-bay, 994-sq.-ft., heated and air-conditioned garage w/2 built-in battery chargers; character grade walnut flooring throughout; French doors to all outdoor living spaces; fireplace; ceiling fans; private dock w/power, hot/cold shower, 30,000-pound boat lift; double-pane storm windows, storm shutters; internal/external security system w/numerous cameras
- Listing agency: John’s Island Real Estate Company
- Listing agents: Bob Gibb and Kristen Yoshitani, 772-231-0900
- Listing price: $8,500,000




